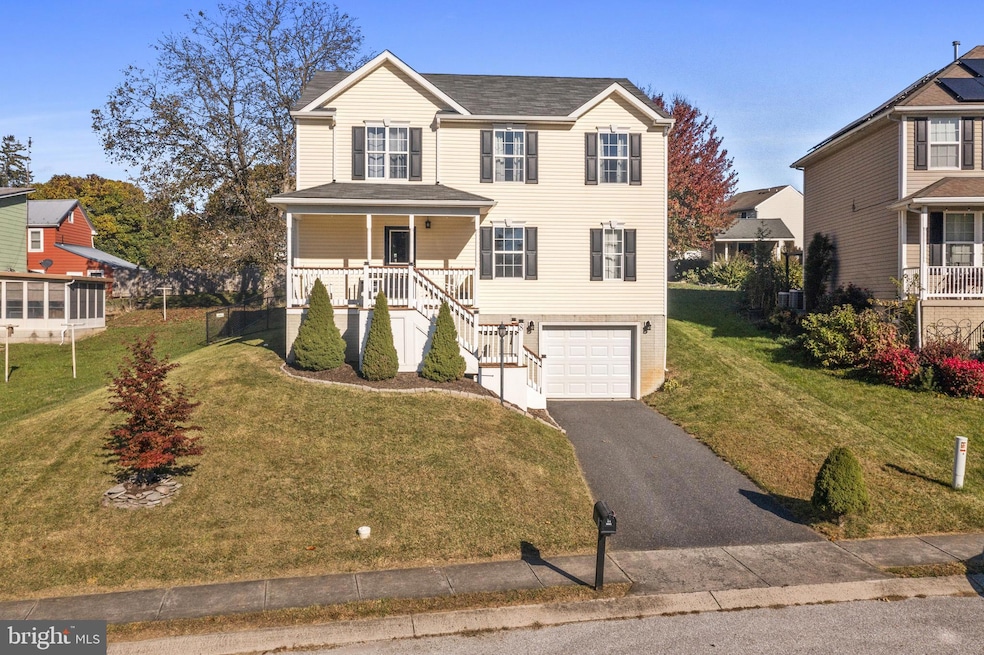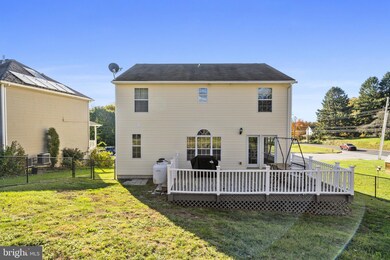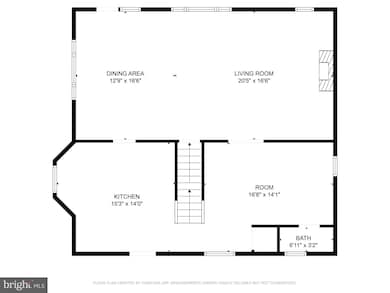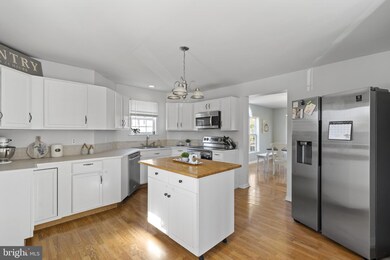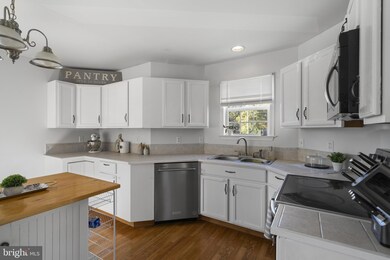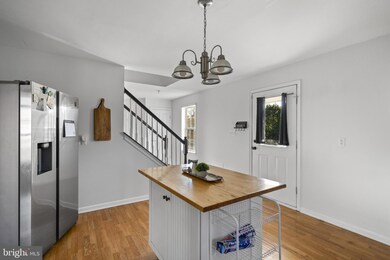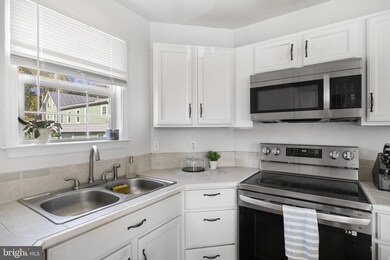
8 Routsong Ln Unit 25 Aspers, PA 17304
Highlights
- Colonial Architecture
- Recreation Room
- Sitting Room
- Deck
- No HOA
- 1 Car Attached Garage
About This Home
As of January 2025Welcome to 8 Routsong Lane, nestled in the scenic countryside of Adams County. Step inside to find a spacious and sun-filled living area, complete with large windows that invite natural light and a bright and airy feel. The open floor concept seamlessly blends modern design and functionality. The updated kitchen features stainless steel appliances, and ample cabinet space. From the kitchen you'll be led into a cozy dining area and living room with a stone fireplace, adding warmth and charm.
Each of the bedrooms is generously sized, with the primary suite offering an en-suite bathroom and closet space galore with the option of an attached nursery or office. Enjoy the added bonus of a finished basement, offering extra space for recreation, a home office, or extra space for recreation.
Located just minutes from local wineries, hiking trails, and a short drive to Gettysburg, this home combines country living with easy access to amenities. Don't miss the opportunity to make 8 Routsong Lane your peaceful retreat!
Last Agent to Sell the Property
Keller Williams Keystone Realty License #AB067778 Listed on: 10/25/2024

Home Details
Home Type
- Single Family
Est. Annual Taxes
- $4,142
Year Built
- Built in 2009
Lot Details
- 7,405 Sq Ft Lot
- South Facing Home
- Property is in very good condition
Parking
- 1 Car Attached Garage
- Front Facing Garage
- On-Street Parking
- Off-Street Parking
Home Design
- Colonial Architecture
- Architectural Shingle Roof
- Concrete Perimeter Foundation
- Stick Built Home
Interior Spaces
- Property has 2 Levels
- Electric Fireplace
- Sitting Room
- Living Room
- Dining Room
- Recreation Room
Kitchen
- Electric Oven or Range
- Built-In Microwave
- Dishwasher
Bedrooms and Bathrooms
- 3 Bedrooms
- En-Suite Primary Bedroom
- Walk-In Closet
- Soaking Tub
Finished Basement
- Heated Basement
- Walk-Out Basement
- Interior and Exterior Basement Entry
- Laundry in Basement
Outdoor Features
- Deck
Schools
- Upper Adams Middle School
- Biglerville High School
Utilities
- Forced Air Heating and Cooling System
- Heating System Powered By Leased Propane
- 200+ Amp Service
- Electric Water Heater
Community Details
- No Home Owners Association
- Hannah's Orchard Subdivision
Listing and Financial Details
- Tax Lot 0103
- Assessor Parcel Number 03004-0103---000
Ownership History
Purchase Details
Home Financials for this Owner
Home Financials are based on the most recent Mortgage that was taken out on this home.Purchase Details
Home Financials for this Owner
Home Financials are based on the most recent Mortgage that was taken out on this home.Purchase Details
Home Financials for this Owner
Home Financials are based on the most recent Mortgage that was taken out on this home.Purchase Details
Home Financials for this Owner
Home Financials are based on the most recent Mortgage that was taken out on this home.Similar Home in Aspers, PA
Home Values in the Area
Average Home Value in this Area
Purchase History
| Date | Type | Sale Price | Title Company |
|---|---|---|---|
| Deed | $339,000 | Legacyhouse Title | |
| Deed | $270,000 | Abstract Service Company | |
| Deed | $179,900 | None Available | |
| Deed | $155,000 | -- |
Mortgage History
| Date | Status | Loan Amount | Loan Type |
|---|---|---|---|
| Open | $11,865 | New Conventional | |
| Open | $332,859 | FHA | |
| Previous Owner | $256,500 | New Conventional | |
| Previous Owner | $19,999 | FHA | |
| Previous Owner | $16,300 | Credit Line Revolving | |
| Previous Owner | $176,641 | FHA | |
| Previous Owner | $158,332 | VA | |
| Previous Owner | $168,000 | Construction |
Property History
| Date | Event | Price | Change | Sq Ft Price |
|---|---|---|---|---|
| 01/21/2025 01/21/25 | Sold | $339,000 | 0.0% | $116 / Sq Ft |
| 12/10/2024 12/10/24 | Price Changed | $339,000 | -3.1% | $116 / Sq Ft |
| 10/25/2024 10/25/24 | For Sale | $350,000 | +29.6% | $120 / Sq Ft |
| 03/24/2023 03/24/23 | Sold | $270,000 | +3.9% | $97 / Sq Ft |
| 02/23/2023 02/23/23 | Pending | -- | -- | -- |
| 02/23/2023 02/23/23 | For Sale | $259,900 | 0.0% | $93 / Sq Ft |
| 01/31/2023 01/31/23 | Pending | -- | -- | -- |
| 01/29/2023 01/29/23 | For Sale | $259,900 | -- | $93 / Sq Ft |
Tax History Compared to Growth
Tax History
| Year | Tax Paid | Tax Assessment Tax Assessment Total Assessment is a certain percentage of the fair market value that is determined by local assessors to be the total taxable value of land and additions on the property. | Land | Improvement |
|---|---|---|---|---|
| 2025 | $4,472 | $193,800 | $67,300 | $126,500 |
| 2024 | $4,143 | $193,800 | $67,300 | $126,500 |
| 2023 | $3,930 | $186,000 | $67,300 | $118,700 |
| 2022 | $3,930 | $186,000 | $67,300 | $118,700 |
| 2021 | $3,823 | $186,000 | $67,300 | $118,700 |
| 2020 | $3,823 | $186,000 | $67,300 | $118,700 |
| 2019 | $3,754 | $186,000 | $67,300 | $118,700 |
| 2018 | $3,665 | $186,000 | $67,300 | $118,700 |
| 2017 | $3,466 | $186,000 | $67,300 | $118,700 |
| 2016 | -- | $186,000 | $67,300 | $118,700 |
| 2015 | -- | $186,000 | $67,300 | $118,700 |
| 2014 | -- | $186,000 | $67,300 | $118,700 |
Agents Affiliated with this Home
-
Jay Schmitt

Seller's Agent in 2025
Jay Schmitt
Keller Williams Keystone Realty
(717) 253-0760
5 in this area
114 Total Sales
-
Cassondra Selby
C
Seller Co-Listing Agent in 2025
Cassondra Selby
Keller Williams Keystone Realty
(717) 357-0090
6 in this area
53 Total Sales
-
Melanie Miller

Buyer's Agent in 2025
Melanie Miller
Hyatt & Company Real Estate, LLC
1 in this area
13 Total Sales
-
John Lindemulder

Seller's Agent in 2023
John Lindemulder
Iron Valley Real Estate of Central PA
(717) 487-1928
2 in this area
163 Total Sales
-
Kelly Carothers

Buyer's Agent in 2023
Kelly Carothers
Keller Williams of Central PA
(717) 594-9960
2 in this area
172 Total Sales
Map
Source: Bright MLS
MLS Number: PAAD2015182
APN: 03-004-0103-000
- 0 Parcel 1 Unit PAAD2018366
- 116 Church St
- 135 N Main St
- 90 Mcintosh
- 14 W Imperial Dr
- 0 Quarry Rd
- 253 S Main St
- 695 Mount Tabor Rd
- 0 Mount Tabor Rd
- 0 Carlisle Rd
- 0 Mt Tabor & Quarry Rd Unit PAAD2011628
- 596 Bendersville Wenksville Rd
- 85 Pine Ridge Rd
- 109 Fawn Dr
- 1224 Bendersville Wenksvill Rd
- 3095 Carlisle Rd
- 645 Heidlersburg Rd Unit 1
- 3498 Carlisle Rd
- 114 E York St
- 1001 Brysonia Wenksville Rd
