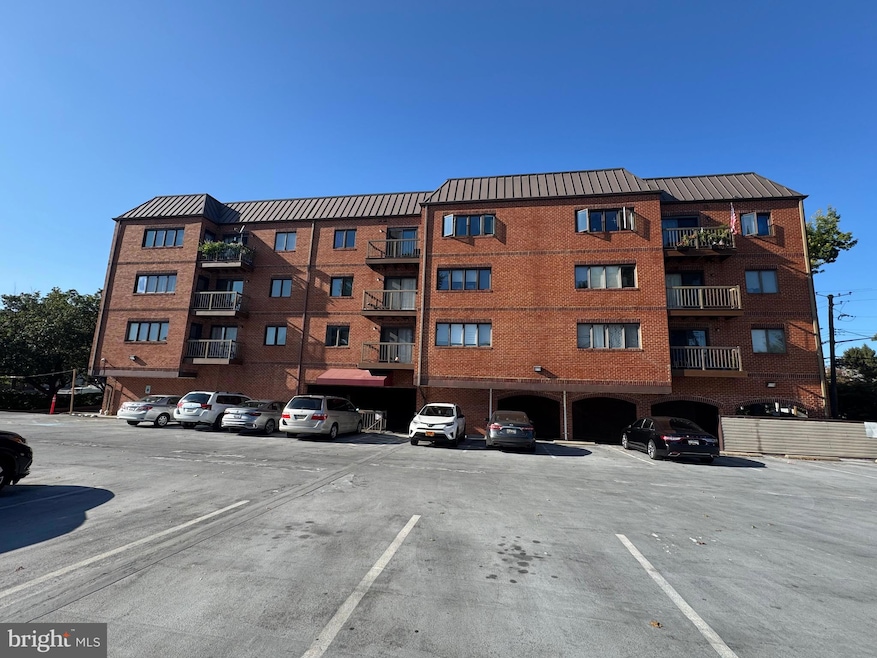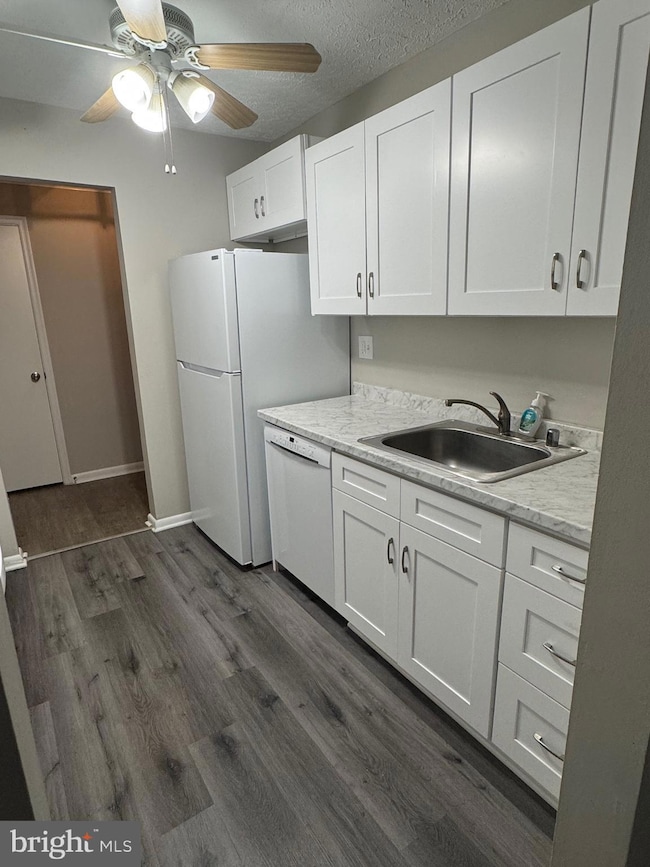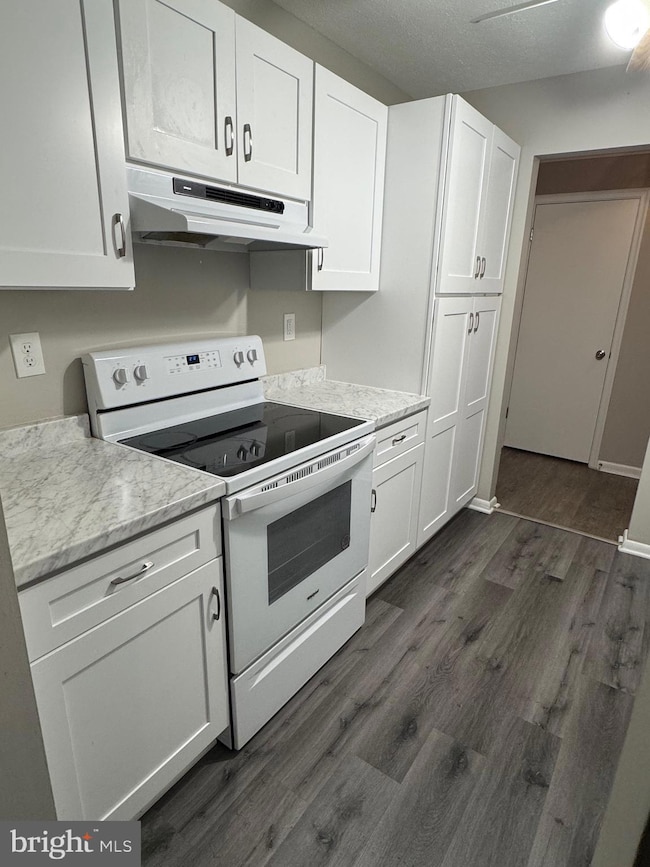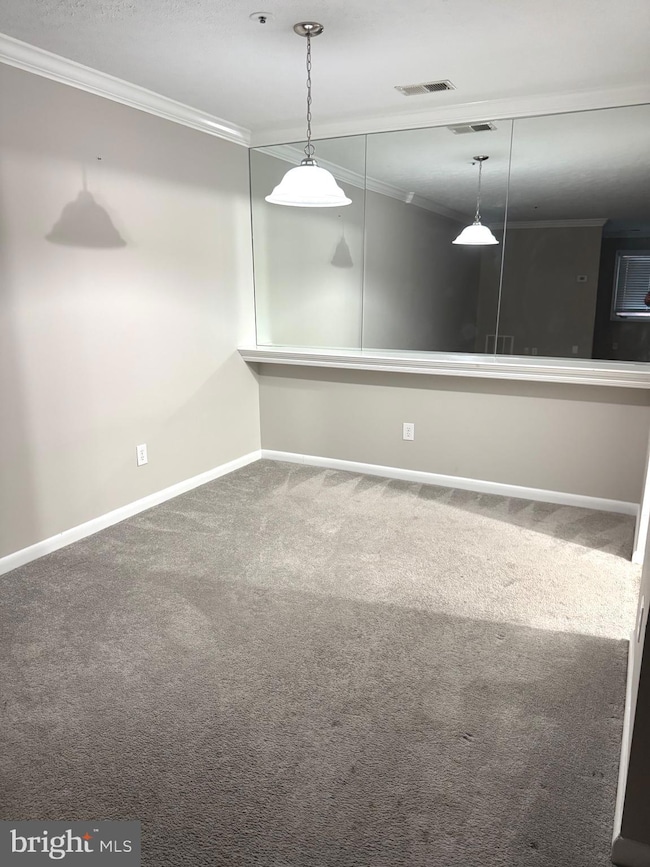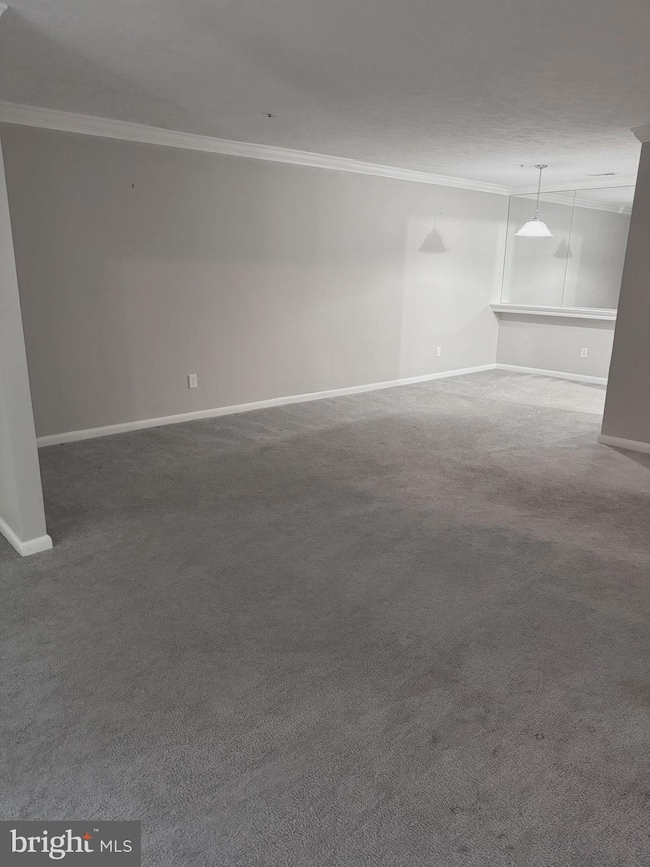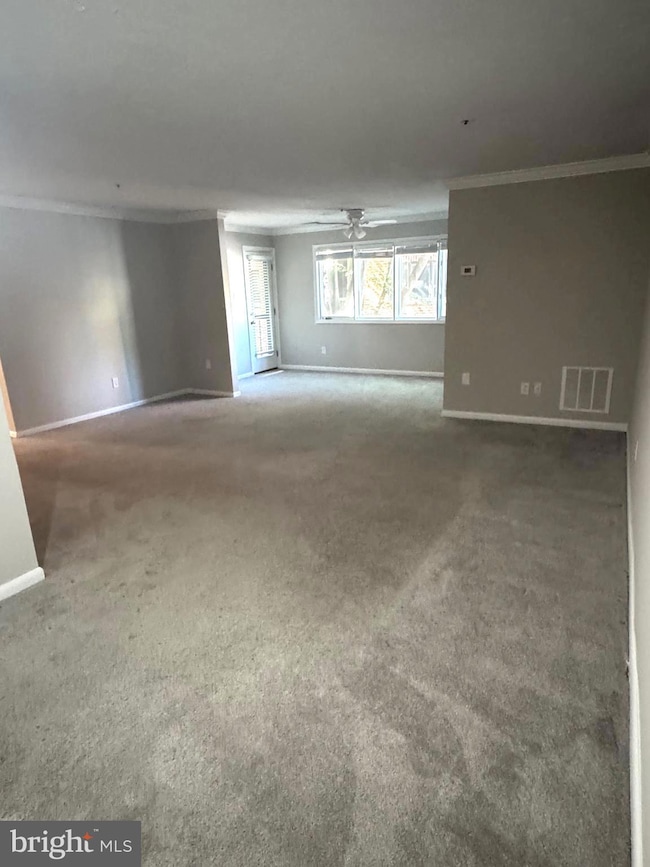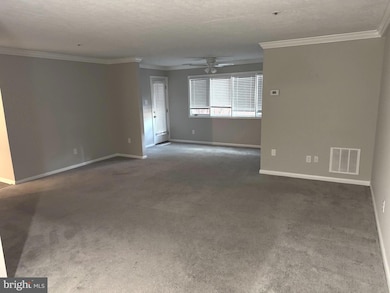8 Russell Ave Unit 209 Gaithersburg, MD 20877
Highlights
- Fitness Center
- Open Floorplan
- Engineered Wood Flooring
- Frost Middle School Rated A
- Colonial Architecture
- 4-minute walk to Constitution Gardens Park
About This Home
Gaithersburg MARC Station, also near the future site of the new biotech corridor. The building is secured with exterior locking doors and has elevators. The unit itself has ample storage, foyer that leads to a large living/family room with a balcony, a separate dining room and updated kitchen. The unit has a laundry area with stacked washer/dryer. The primary bedroom is spacious and has a walk-in closet and separate full bath. There is an additional bedroom and hall bath. The building offers a lounge on the second floor, party room on the third floor, and an exercise room on the fourth floor. Water, Trash and Parking included in rent. Easy access to the best of Old Town Gaithersburg, shops, restaurants, brewery, MARC train, Constitution Gardens, Bohrer Park, Rock Creek Regional Park, Griffith Park, and 355, 27, I-270.
Listing Agent
(240) 425-2085 info@congressionalrelocation.com Samson Properties Listed on: 09/10/2025

Condo Details
Home Type
- Condominium
Est. Annual Taxes
- $1,967
Year Built
- Built in 1988
Home Design
- Colonial Architecture
- Entry on the 2nd floor
- Blown-In Insulation
Interior Spaces
- 1,181 Sq Ft Home
- Property has 1 Level
- Open Floorplan
- Ceiling Fan
- Dining Area
Kitchen
- Electric Oven or Range
- Cooktop
- Dishwasher
- Disposal
Flooring
- Engineered Wood
- Carpet
Bedrooms and Bathrooms
- 2 Main Level Bedrooms
- Walk-In Closet
- 2 Full Bathrooms
- Bathtub with Shower
Laundry
- Laundry in unit
- Stacked Washer and Dryer
Parking
- 2 Open Parking Spaces
- 2 Parking Spaces
- Parking Lot
Utilities
- Central Heating and Cooling System
- Vented Exhaust Fan
- Electric Water Heater
Additional Features
- Accessible Elevator Installed
- Property is in very good condition
Listing and Financial Details
- Residential Lease
- Security Deposit $1,950
- Rent includes parking, sewer, trash removal, water
- No Smoking Allowed
- 12-Month Min and 36-Month Max Lease Term
- Available 9/10/25
- $50 Application Fee
- Assessor Parcel Number 160902889458
Community Details
Overview
- No Home Owners Association
- Association fees include common area maintenance, exterior building maintenance, water, trash, sewer, parking fee
- 1 Elevator
- Low-Rise Condominium
- No. 8 Russell Ave Codm Community
Amenities
- Party Room
Recreation
- Fitness Center
Pet Policy
- No Pets Allowed
Map
Source: Bright MLS
MLS Number: MDMC2199332
APN: 09-02889458
- 29 Maryland Ave
- 10 Maryland Ave
- 30 Spring St
- 106 Hutton St
- 111 Spring St
- 436 - 438 Diamond Ave
- 436 Girard St Unit 104
- 422 Girard St Unit 303
- 17100 King James Way
- 624 Whispering Wind Ct
- 442 Whetstone Glen St
- 108 Bowsprit Ct
- 48 Anna Ct
- 571 W Diamond Ave
- 589 Odendhal Ave
- 11 Briarstone Ln
- 14 Benji Ct
- 18104 Kilrush Ct
- 18138 Royal Bonnet Cir
- 215 Summit Hall Rd
- 200 Olde Towne Ave
- 108 Olde Towne Ave
- 101 Park Ave
- 19 Maryland Ave
- 353 Belt Place Unit 39
- 370 E Diamond Ave
- 38 N Summit Dr
- 325 Crestwood Dr
- 340 N Summit Ave
- 374 N Summit Ave
- 444 Girard St Unit 102
- 17101-102 Queen Victoria Ct
- 430 Girard St Unit 101
- 434 Girard St Unit T-2
- 22 Whetstone Dr
- 501 S Frederick Ave
- 430 Allied Place
- 406 Girard St
- 430 Girard St
- 18013 Royal Bonnet Cir
