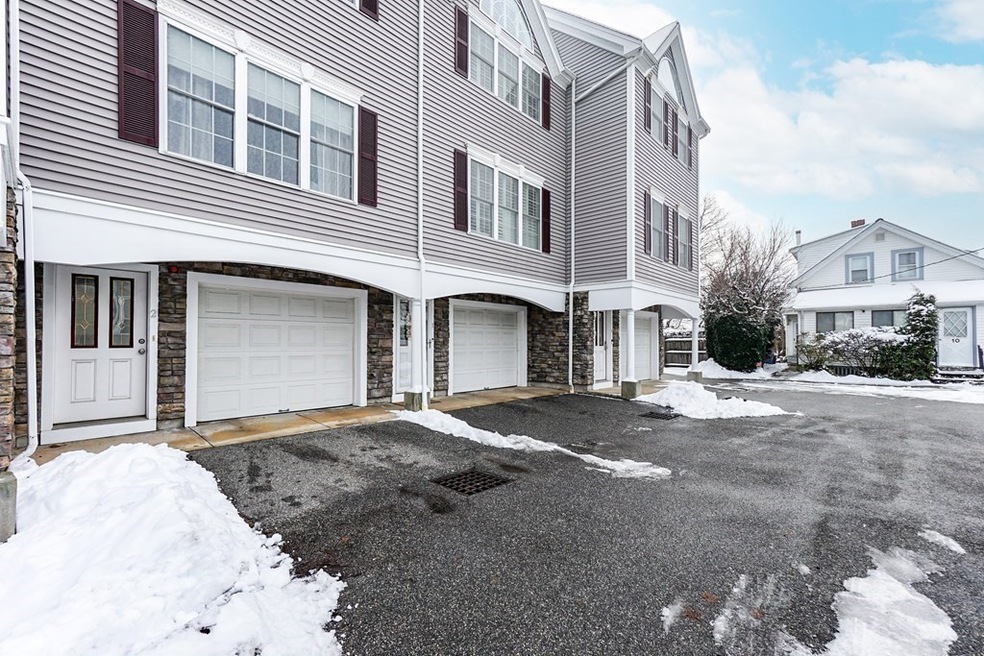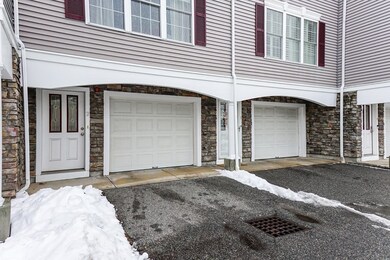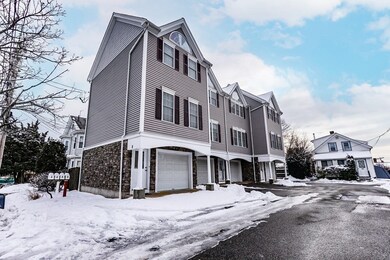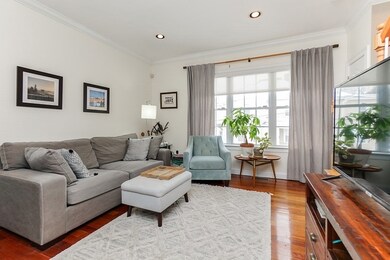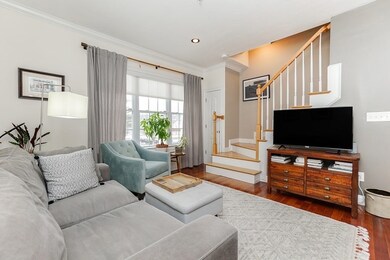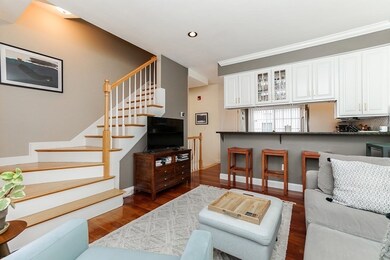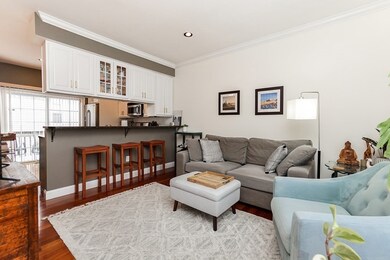
8 Russell St Unit 2 Waltham, MA 02453
Bank Square NeighborhoodHighlights
- Medical Services
- Property is near public transit
- Wood Flooring
- Deck
- Cathedral Ceiling
- 1-minute walk to Thompson Playground
About This Home
As of February 2024Incredibly maintained and well-built, move-in ready townhouse in the heart of Waltham. Garage allows for direct entry up into main living area, consisting of bright and sunny kitchen and living room. Kitchen accesses slider to private deck. Half bathroom finishes the main level. The upper level consists of full bathroom and two bedrooms, including spacious main bedroom complete with cathedral ceilings and bonus loft space. Ideal for home office or extra storage. Other amenities include in-unit laundry, central air, one additional off-street parking space and a very low condo fee. Located on a quiet and private side street yet conveniently close to major highways, commuter rail, popular shopping and dining on Moody Street & Charles River. Showings to begin at open house, Saturday, January 13 at noon.
Townhouse Details
Home Type
- Townhome
Est. Annual Taxes
- $2,575
Year Built
- Built in 2003
Lot Details
- 5,258 Sq Ft Lot
- Two or More Common Walls
HOA Fees
- $150 Monthly HOA Fees
Parking
- 1 Car Attached Garage
- Tuck Under Parking
- Open Parking
- Off-Street Parking
Home Design
- Frame Construction
- Shingle Roof
Interior Spaces
- 1,054 Sq Ft Home
- 4-Story Property
- Cathedral Ceiling
- Recessed Lighting
- Sliding Doors
- Loft
- Wood Flooring
- Exterior Basement Entry
Kitchen
- Breakfast Bar
- Stove
- Range
- Microwave
- Dishwasher
- Stainless Steel Appliances
- Disposal
Bedrooms and Bathrooms
- 2 Bedrooms
- Primary bedroom located on third floor
- Bathtub with Shower
Laundry
- Laundry on upper level
- Dryer
- Washer
Location
- Property is near public transit
- Property is near schools
Schools
- Stanley Elementary School
- Mcdevitt Middle School
- WHS High School
Utilities
- Forced Air Heating and Cooling System
- 1 Cooling Zone
- 1 Heating Zone
- Heating System Uses Natural Gas
- 100 Amp Service
- Natural Gas Connected
Additional Features
- Energy-Efficient Thermostat
- Deck
Listing and Financial Details
- Legal Lot and Block 0003 / 022
- Assessor Parcel Number 4433799
Community Details
Overview
- Association fees include insurance, maintenance structure, ground maintenance, reserve funds
- 4 Units
- 8 Russell Street Condominium Community
Amenities
- Medical Services
- Shops
- Coin Laundry
Recreation
- Park
- Jogging Path
- Bike Trail
Pet Policy
- Pets Allowed
Ownership History
Purchase Details
Home Financials for this Owner
Home Financials are based on the most recent Mortgage that was taken out on this home.Similar Homes in Waltham, MA
Home Values in the Area
Average Home Value in this Area
Purchase History
| Date | Type | Sale Price | Title Company |
|---|---|---|---|
| Deed | $329,900 | -- |
Mortgage History
| Date | Status | Loan Amount | Loan Type |
|---|---|---|---|
| Open | $350,000 | Purchase Money Mortgage | |
| Closed | $294,000 | Stand Alone Refi Refinance Of Original Loan | |
| Closed | $319,500 | New Conventional | |
| Closed | $296,900 | Purchase Money Mortgage |
Property History
| Date | Event | Price | Change | Sq Ft Price |
|---|---|---|---|---|
| 02/15/2024 02/15/24 | Sold | $655,000 | +4.1% | $621 / Sq Ft |
| 01/15/2024 01/15/24 | Pending | -- | -- | -- |
| 01/11/2024 01/11/24 | For Sale | $629,000 | +47.7% | $597 / Sq Ft |
| 04/05/2016 04/05/16 | Sold | $426,000 | +6.5% | $404 / Sq Ft |
| 02/22/2016 02/22/16 | Pending | -- | -- | -- |
| 02/18/2016 02/18/16 | For Sale | $399,900 | -- | $379 / Sq Ft |
Tax History Compared to Growth
Tax History
| Year | Tax Paid | Tax Assessment Tax Assessment Total Assessment is a certain percentage of the fair market value that is determined by local assessors to be the total taxable value of land and additions on the property. | Land | Improvement |
|---|---|---|---|---|
| 2025 | $6,108 | $622,000 | $0 | $622,000 |
| 2024 | $5,654 | $586,500 | $0 | $586,500 |
| 2023 | $5,263 | $510,000 | $0 | $510,000 |
| 2022 | $5,626 | $505,000 | $0 | $505,000 |
| 2021 | $5,389 | $476,100 | $0 | $476,100 |
| 2020 | $5,440 | $455,200 | $0 | $455,200 |
| 2019 | $4,910 | $387,800 | $0 | $387,800 |
| 2018 | $4,890 | $387,800 | $0 | $387,800 |
| 2017 | $3,960 | $315,300 | $0 | $315,300 |
| 2016 | $3,859 | $315,300 | $0 | $315,300 |
| 2015 | $3,735 | $284,500 | $0 | $284,500 |
Agents Affiliated with this Home
-
Nicole Shanley

Seller's Agent in 2024
Nicole Shanley
Gelineau & Associates, R.E.
(781) 697-0288
11 in this area
52 Total Sales
-
Glenna Gelineau

Seller Co-Listing Agent in 2024
Glenna Gelineau
Gelineau & Associates, R.E.
(781) 710-1749
13 in this area
72 Total Sales
-
Caroline Caira

Seller's Agent in 2016
Caroline Caira
RE/MAX
(617) 699-3917
79 Total Sales
-
J
Buyer's Agent in 2016
Justin Rollo
Signal Real Estate
Map
Source: MLS Property Information Network (MLS PIN)
MLS Number: 73192652
APN: WALT-000059-000022-000003-000002
- 32 Harvard St Unit 2
- 15 Bacon St Unit 2
- 167 Charles St
- 120-126 Felton St
- 87 Harvard St
- 15 Howard St
- 39 Floyd St Unit 2
- 7-11.5 Felton
- 55-57 Crescent St
- 85 Crescent St
- 43-45 Wellington St Unit 2
- 948 Main St Unit 105
- 66 Guinan St
- 605-607 Main St
- 31 Pond St Unit 2
- 31 Pond St Unit 20
- 79-81 Vernon St
- 114 Central St Unit 1
- 73 South St Unit 1
- 41 Walnut St Unit 22
