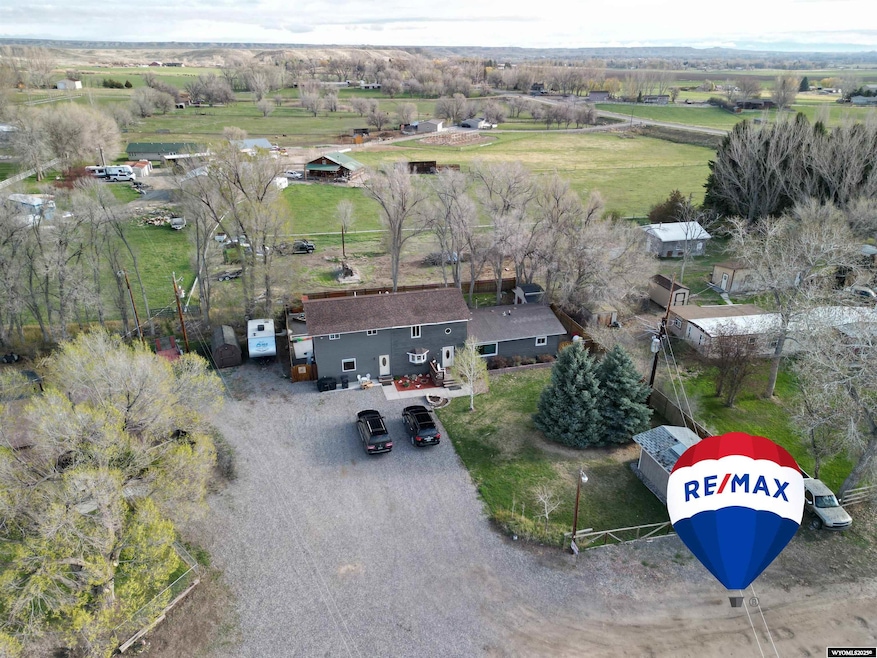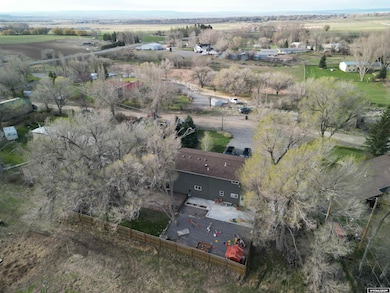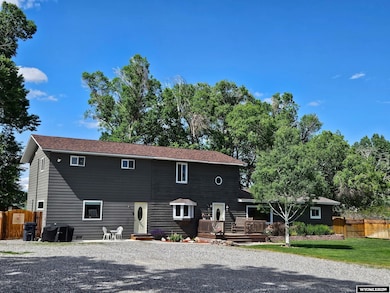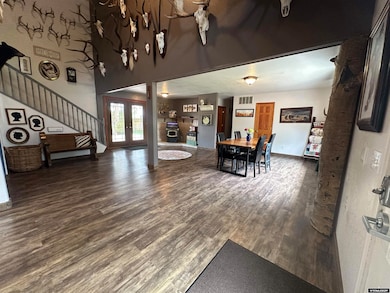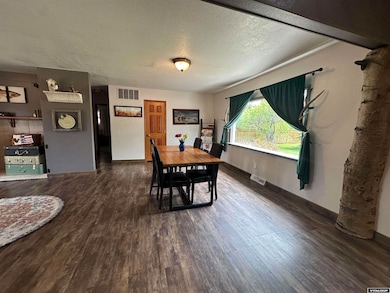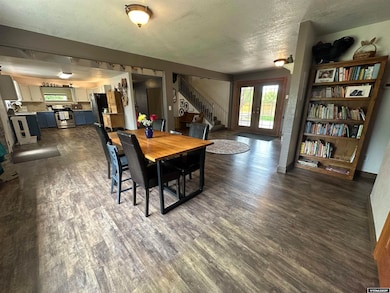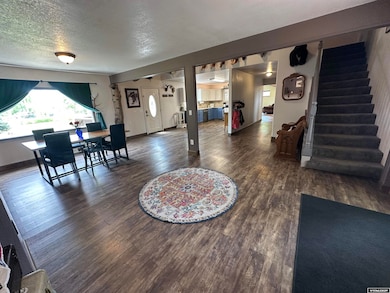
8 Sage Dr Riverton, WY 82501
Estimated payment $2,455/month
Highlights
- RV Access or Parking
- Deck
- Main Floor Bedroom
- Mountain View
- Vaulted Ceiling
- No HOA
About This Home
If you are looking for a wonderfully updated and large home in one of the nicest areas then look no further! 8 Sage has been meticulously updated and a large addition has been added on which includes a massive primary suite with amazing walk in closet! Large enough to fit a family of any size, the 4 bedrooms are all large and this home could even have 3 living rooms depending on how you wanted to utilize the space. On the main is 3 beds and 1.5 baths, with a centrally located living room with a 20' high vaulted ceiling over looking the dining/family room. The Kitchen has a great design and features a bay window to let in ample light or do some herb gardening. The primary bedroom upstairs has it's own adjacent office space or gym space over looking the living room/vaulted ceiling. This primary bedroom is over 400 sq ft and features a massive walk in closet with custom closet organizers and a freshly remodeled primary bathroom. The primary bathroom features double sinks, a new shower, new flooring and a vented to the exterior blue tooth vent fan for getting ready in style. Outside you will love the spacious back yard with 6' privacy fencing, mature trees, an automatic sprinkler system and both a deck and patio for entertaining. Also in the back is a 1 and 1/2 story storage shed with power and double lean to. The yard upfront is well cared for and features mature trees, flower beds and an auto sprinkler system. Perhaps best of all this property is only 5 mins from either up town or down town with a nice private country feel. Don't wait and call or text, Skye Coleman-Weisz today at 307-851-0021 for information or a private showing!
Home Details
Home Type
- Single Family
Est. Annual Taxes
- $1,720
Year Built
- Built in 1979
Lot Details
- 0.34 Acre Lot
- Wood Fence
- Landscaped
- Sprinkler System
Parking
- RV Access or Parking
Home Design
- Concrete Foundation
- Architectural Shingle Roof
- Tile
Interior Spaces
- 2,979 Sq Ft Home
- 2-Story Property
- Built-In Features
- Vaulted Ceiling
- Skylights
- Free Standing Fireplace
- Thermal Windows
- Double Pane Windows
- Family Room
- Living Room
- Dining Room
- Den
- Mountain Views
- Laundry on main level
Kitchen
- Breakfast Area or Nook
- Oven or Range
- Microwave
- Dishwasher
Flooring
- Wall to Wall Carpet
- Tile
- Luxury Vinyl Plank Tile
Bedrooms and Bathrooms
- 4 Bedrooms
- Main Floor Bedroom
- Walk-In Closet
- 2.5 Bathrooms
Outdoor Features
- Deck
- Patio
- Storage Shed
- Porch
Schools
- Local Elementary And Middle School
- Local High School
Utilities
- Forced Air Heating and Cooling System
- Pellet Stove burns compressed wood to generate heat
- Community Well
- Septic System
- Internet Available
- Cable TV Available
Community Details
- No Home Owners Association
- The community has rules related to covenants, conditions, and restrictions
Map
Home Values in the Area
Average Home Value in this Area
Tax History
| Year | Tax Paid | Tax Assessment Tax Assessment Total Assessment is a certain percentage of the fair market value that is determined by local assessors to be the total taxable value of land and additions on the property. | Land | Improvement |
|---|---|---|---|---|
| 2024 | $1,721 | $23,483 | $5,165 | $18,318 |
| 2023 | $1,705 | $22,783 | $5,165 | $17,618 |
| 2022 | $1,448 | $19,787 | $2,859 | $16,928 |
| 2021 | $1,338 | $17,741 | $2,859 | $14,882 |
| 2020 | $1,258 | $16,684 | $2,858 | $13,826 |
| 2019 | $1,261 | $17,140 | $2,447 | $14,693 |
| 2018 | $1,152 | $15,689 | $2,447 | $13,242 |
| 2017 | $1,253 | $15,650 | $2,447 | $13,203 |
| 2016 | $1,288 | $16,292 | $2,447 | $13,845 |
| 2015 | $1,127 | $15,485 | $2,447 | $13,038 |
| 2014 | $1,145 | $15,453 | $1,134 | $14,319 |
Property History
| Date | Event | Price | Change | Sq Ft Price |
|---|---|---|---|---|
| 06/13/2025 06/13/25 | Price Changed | $415,000 | -2.4% | $139 / Sq Ft |
| 05/09/2025 05/09/25 | Price Changed | $425,000 | -2.3% | $143 / Sq Ft |
| 01/24/2025 01/24/25 | For Sale | $435,000 | -- | $146 / Sq Ft |
Purchase History
| Date | Type | Sale Price | Title Company |
|---|---|---|---|
| Warranty Deed | -- | County Title Inc | |
| Warranty Deed | -- | Fremont County Title |
Mortgage History
| Date | Status | Loan Amount | Loan Type |
|---|---|---|---|
| Open | $269,637 | FHA | |
| Closed | $80,000 | Credit Line Revolving | |
| Previous Owner | $155,000 | New Conventional |
Similar Homes in Riverton, WY
Source: Wyoming MLS
MLS Number: 20250349
APN: 9114-16-4-04-004.00
- 1796 N 8th St W
- 0 Mcpherson Ln
- 0000 Highway 789
- 208 Cascade St
- Lot 1-D N Federal Blvd
- Lot 1-C N Federal Blvd
- Lot 1-B N Federal Blvd
- Lot 1-A N Federal Blvd
- Lot 3 N Federal Blvd
- Lot C-13 N Federal Blvd
- Lot R-3 N Federal Blvd
- Lot R-2 N Federal Blvd
- Lot R-1 N Federal Blvd
- 617 Spencer St
- 915 Sierra Dr
- 1501 N Federal Blvd
- 909 Big Horn Dr
- 205 Hillside St
- 1019 Eastview Dr
- 312 E Sunset Dr
