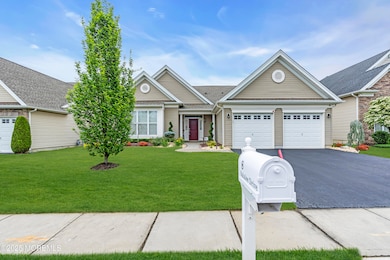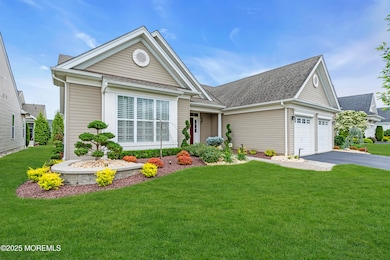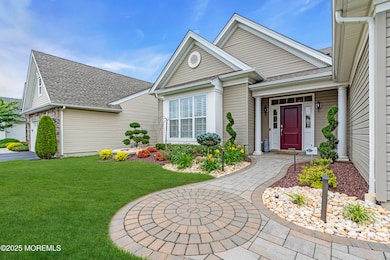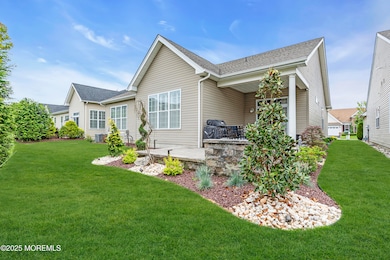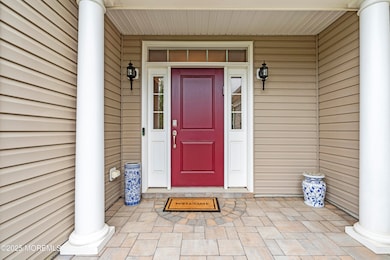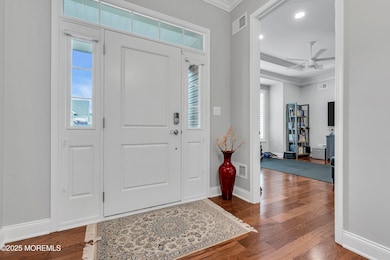
8 Sahalee Dr Monroe Township, NJ 08831
Estimated payment $5,426/month
Highlights
- Golf Course Community
- Indoor Pool
- Clubhouse
- Fitness Center
- Senior Community
- Wood Flooring
About This Home
Welcome to luxury living at its finest in Regency at Monroe, a prestigious gated community built by renowned builder Toll Brothers. This stunning Marshall model, constructed in 2016, is nestled in a vibrant 55+ active adult neighborhood and offers the perfect combination of elegance, comfort, and modern convenience.From the moment you arrive, the custom paver walkway and new professional landscaping (2025) create a welcoming first impression. Inside, the home boasts an expansive open-concept layout, seamlessly connecting the kitchen to the spacious living area-perfect for entertaining or relaxing at home. The kitchen features granite countertops, stainless steel appliances, a pantry, and an eat-in area with sliders leading to a beautifully designed custom patio ideal for outdoor enjoyment.The elegant formal dining room is highlighted by crown molding, a tray ceiling, and rich hardwood flooring, which continues throughout the main living areas. Thoughtful touches such as recessed lighting, new plantation shutters throughout, and ceiling fans enhance the home's warmth and sophistication.The primary suite is a private sanctuary with two large walk-in closets and an en suite bathroom featuring double sinks, granite-topped vanity, and a glass-enclosed shower with built-in seating. A second bedroom offers comfortable guest accommodations, while a versatile bonus room can serve as a den, office, or hobby space.Additional upgrades include a newer tankless hot water heater (2023), a new Generac generator (2025), and an electric car charger in the two-car garage, which also features a direct staircase to the attic for added storage. Residents of Regency at Monroe enjoy a truly resort-style lifestyle with access to an impressive array of amenities: a 9-hole par-3 golf course, pickleball and tennis courts, a tennis pavilion, indoor and outdoor pools, a state-of-the-art fitness center, bocce courts, a restaurant, and a 24-hour manned gatehouse to name a few.This impeccable home is the perfect opportunity to enjoy refined living in one of the area's most sought-after communities. Schedule your private tour today!
Listing Agent
Keller Williams Realty West Monmouth License #1754494 Listed on: 05/31/2025

Home Details
Home Type
- Single Family
Est. Annual Taxes
- $11,224
Year Built
- Built in 2016
Lot Details
- 6,534 Sq Ft Lot
- Sprinkler System
HOA Fees
- $458 Monthly HOA Fees
Parking
- 2 Car Attached Garage
- Garage Door Opener
- Double-Wide Driveway
Home Design
- Shingle Roof
- Vinyl Siding
Interior Spaces
- 2,048 Sq Ft Home
- 1-Story Property
- Crown Molding
- Ceiling Fan
- Recessed Lighting
- Light Fixtures
- Window Treatments
- Sliding Doors
- Bonus Room
- Walkup Attic
- Home Security System
- Washer
Kitchen
- Eat-In Kitchen
- Built-In Oven
- Portable Range
- Range Hood
- Microwave
- Dishwasher
- Kitchen Island
- Granite Countertops
- Disposal
Flooring
- Wood
- Wall to Wall Carpet
- Ceramic Tile
Bedrooms and Bathrooms
- 2 Bedrooms
- Walk-In Closet
- 2 Full Bathrooms
- Dual Vanity Sinks in Primary Bathroom
- Primary Bathroom includes a Walk-In Shower
Outdoor Features
- Indoor Pool
- Patio
- Exterior Lighting
Schools
- Monroe Twp High School
Utilities
- Forced Air Heating and Cooling System
- Power Generator
- Tankless Water Heater
Listing and Financial Details
- Assessor Parcel Number 12-00035-43-00004
Community Details
Overview
- Senior Community
- Front Yard Maintenance
- Association fees include trash, common area, lawn maintenance, pool, snow removal
- Regency @ Monroe Subdivision, Marshall Floorplan
- Electric Vehicle Charging Station
Amenities
- Common Area
- Clubhouse
- Community Center
- Recreation Room
Recreation
- Golf Course Community
- Tennis Courts
- Pickleball Courts
- Bocce Ball Court
- Fitness Center
- Community Pool
- Snow Removal
Security
- Security Guard
Map
Home Values in the Area
Average Home Value in this Area
Tax History
| Year | Tax Paid | Tax Assessment Tax Assessment Total Assessment is a certain percentage of the fair market value that is determined by local assessors to be the total taxable value of land and additions on the property. | Land | Improvement |
|---|---|---|---|---|
| 2024 | $10,836 | $388,100 | $140,000 | $248,100 |
| 2023 | $10,836 | $388,100 | $140,000 | $248,100 |
| 2022 | $10,638 | $388,100 | $140,000 | $248,100 |
| 2021 | $10,543 | $388,100 | $140,000 | $248,100 |
| 2020 | $10,543 | $386,200 | $140,000 | $246,200 |
| 2019 | $10,296 | $386,200 | $140,000 | $246,200 |
| 2018 | $10,188 | $386,200 | $140,000 | $246,200 |
| 2017 | $10,033 | $386,200 | $140,000 | $246,200 |
| 2016 | $3,580 | $140,000 | $140,000 | $0 |
| 2015 | $3,490 | $140,000 | $140,000 | $0 |
Property History
| Date | Event | Price | Change | Sq Ft Price |
|---|---|---|---|---|
| 05/31/2025 05/31/25 | For Sale | $759,900 | +10.5% | $371 / Sq Ft |
| 09/29/2023 09/29/23 | Sold | $687,500 | -1.6% | $299 / Sq Ft |
| 09/06/2023 09/06/23 | Pending | -- | -- | -- |
| 08/19/2023 08/19/23 | Price Changed | $699,000 | -2.6% | $304 / Sq Ft |
| 08/08/2023 08/08/23 | Price Changed | $718,000 | -1.8% | $312 / Sq Ft |
| 06/24/2023 06/24/23 | For Sale | $730,900 | -- | $318 / Sq Ft |
Purchase History
| Date | Type | Sale Price | Title Company |
|---|---|---|---|
| Deed | $687,500 | Shepherd Title | |
| Deed | $491,869 | -- |
Mortgage History
| Date | Status | Loan Amount | Loan Type |
|---|---|---|---|
| Open | $520,100 | New Conventional | |
| Closed | $515,625 | New Conventional | |
| Previous Owner | -- | No Value Available |
Similar Homes in Monroe Township, NJ
Source: MOREMLS (Monmouth Ocean Regional REALTORS®)
MLS Number: 22515975
APN: 12-00035-43-00004

