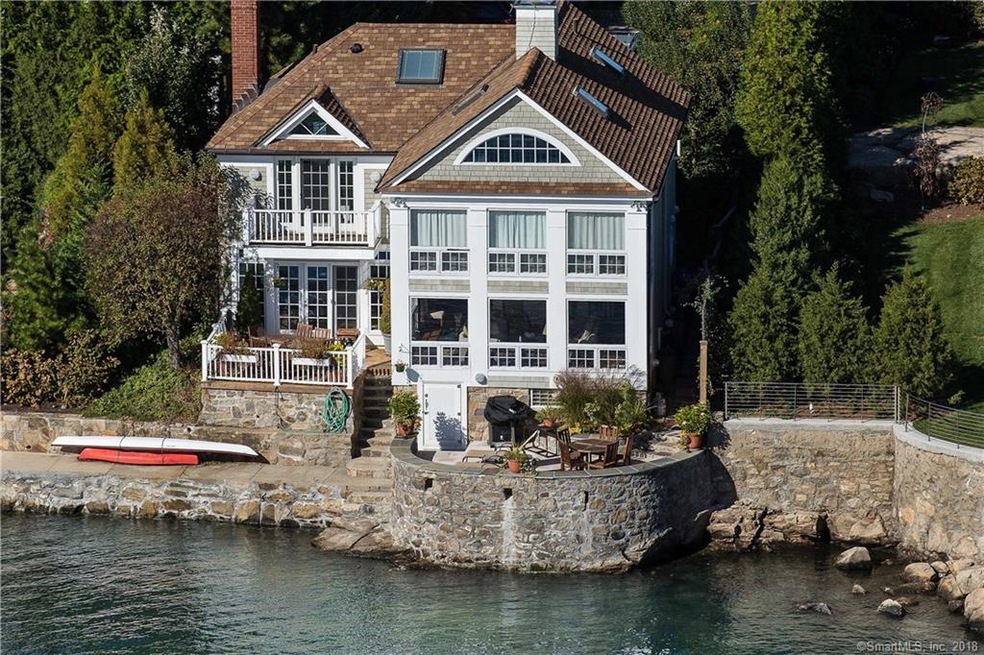
8 Saint James Place Norwalk, CT 06853
Rowayton NeighborhoodEstimated Value: $4,048,000 - $5,639,971
Highlights
- Water Views
- Public Water Access
- Colonial Architecture
- Brien Mcmahon High School Rated A-
- Home fronts a sound
- Deck
About This Home
As of September 2018ROWAYTON HIDEAWAY ON THE WATER! Walk in the front door and marvel at the panoramic views of Long Island Sound! Wake up to spectacular sunrises over the Norwalk Islands. Walk 50 yards and you are on beautiful, private East Beach. This very special restored antique home is perched on the edge of the coastline in the sought after Bell Island community. It's an ideal retreat and a great spot to entertain family and friends. Dine on the outdoor deck or relax on the flagstone patio while watching sailboats and birds pass by. Bright open floor plan with water views from the Dining Room, Family Room, Living Room, Office and gracious Master Bedroom suite, plus Kitchen and three other ideal sized bedrooms. Truly a hidden gem!
Last Agent to Sell the Property
Ashley O'Neil
Halstead Real Estate License #RES.0799697 Listed on: 04/10/2018
Home Details
Home Type
- Single Family
Est. Annual Taxes
- $38,554
Year Built
- Built in 1859
Lot Details
- 3,920 Sq Ft Lot
- Home fronts a sound
HOA Fees
- $67 Monthly HOA Fees
Home Design
- Colonial Architecture
- Stone Foundation
- Frame Construction
- Asphalt Shingled Roof
- Wood Siding
- Shingle Siding
- Radon Mitigation System
- Masonry
Interior Spaces
- 2,437 Sq Ft Home
- Central Vacuum
- 1 Fireplace
- Concrete Flooring
- Water Views
- Home Security System
Kitchen
- Built-In Oven
- Electric Cooktop
- Dishwasher
Bedrooms and Bathrooms
- 4 Bedrooms
Laundry
- Laundry on upper level
- Dryer
- Washer
Unfinished Basement
- Walk-Out Basement
- Partial Basement
- Basement Storage
Parking
- Parking Deck
- Shared Driveway
- Off-Street Parking
Outdoor Features
- Public Water Access
- Deck
- Patio
Location
- Flood Zone Lot
Schools
- Rowayton Elementary School
- Roton Middle School
- Brien Mcmahon High School
Utilities
- Zoned Heating and Cooling System
- Baseboard Heating
- Hot Water Heating System
- Heating System Uses Oil
- Hot Water Circulator
- Fuel Tank Located in Basement
- Cable TV Available
Community Details
- Association fees include grounds maintenance
Ownership History
Purchase Details
Purchase Details
Home Financials for this Owner
Home Financials are based on the most recent Mortgage that was taken out on this home.Purchase Details
Home Financials for this Owner
Home Financials are based on the most recent Mortgage that was taken out on this home.Purchase Details
Similar Homes in the area
Home Values in the Area
Average Home Value in this Area
Purchase History
| Date | Buyer | Sale Price | Title Company |
|---|---|---|---|
| Stevens John W | $20,000 | None Available | |
| Stevens John W | $20,000 | None Available | |
| Stevens John | -- | -- | |
| Stevens John | $2,505,600 | -- | |
| Stevens John | $2,505,600 | -- | |
| Goldie-Morrison Duncan | $2,425,000 | -- | |
| Goldie-Morrison Duncan | $2,425,000 | -- | |
| Rage Stephen | $962,500 | -- |
Mortgage History
| Date | Status | Borrower | Loan Amount |
|---|---|---|---|
| Previous Owner | Mcmannis Bertram | $1,425,000 |
Property History
| Date | Event | Price | Change | Sq Ft Price |
|---|---|---|---|---|
| 09/21/2018 09/21/18 | Sold | $2,505,600 | +0.4% | $1,028 / Sq Ft |
| 04/30/2018 04/30/18 | Pending | -- | -- | -- |
| 04/10/2018 04/10/18 | For Sale | $2,495,000 | -- | $1,024 / Sq Ft |
Tax History Compared to Growth
Tax History
| Year | Tax Paid | Tax Assessment Tax Assessment Total Assessment is a certain percentage of the fair market value that is determined by local assessors to be the total taxable value of land and additions on the property. | Land | Improvement |
|---|---|---|---|---|
| 2024 | $55,338 | $2,509,980 | $1,485,450 | $1,024,530 |
| 2023 | $48,103 | $2,010,590 | $1,074,540 | $936,050 |
| 2022 | $35,835 | $1,562,440 | $1,074,500 | $487,940 |
| 2021 | $34,640 | $1,562,480 | $1,074,540 | $487,940 |
| 2020 | $34,768 | $1,562,480 | $1,074,540 | $487,940 |
| 2019 | $33,429 | $1,562,480 | $1,074,540 | $487,940 |
| 2018 | $40,013 | $1,653,830 | $1,258,870 | $394,960 |
| 2017 | $38,554 | $1,653,830 | $1,258,870 | $394,960 |
| 2016 | $37,939 | $1,653,830 | $1,258,870 | $394,960 |
| 2015 | $37,790 | $1,653,820 | $1,258,860 | $394,960 |
| 2014 | $37,087 | $1,653,820 | $1,258,860 | $394,960 |
Agents Affiliated with this Home
-

Seller's Agent in 2018
Ashley O'Neil
Halstead Real Estate
-
Elmerina Brooks

Seller Co-Listing Agent in 2018
Elmerina Brooks
Brown Harris Stevens
(203) 655-1419
3 in this area
18 Total Sales
-
Taylor Tait

Buyer's Agent in 2018
Taylor Tait
Houlihan Lawrence
(203) 644-0026
1 in this area
66 Total Sales
Map
Source: SmartMLS
MLS Number: 170050397
APN: 6-36-3A-0
- 8 Saint James Place
- 6 Saint James Place
- 7 Saint James Place
- 38 Yarmouth Rd
- 38 & 36 Yarmouth Rd
- 5 Saint James Place
- 36 Yarmouth Rd
- 32 Yarmouth Rd
- 4 Saint James Place
- 3 Saint James Place
- 5 Cliff Place
- 34 Yarmouth Rd
- 1 Saint James Place
- 2 Saint James Place
- 30 Yarmouth Rd
- 1 Plant Ct
- 28 Yarmouth Rd
- 3 Plant Ct
- 4 Plant Ct
- 35 Yarmouth Rd
