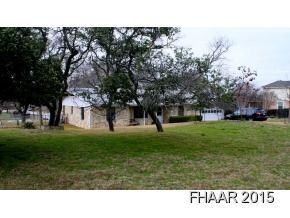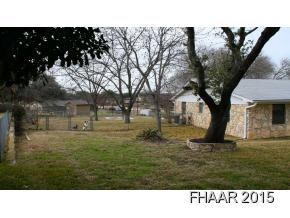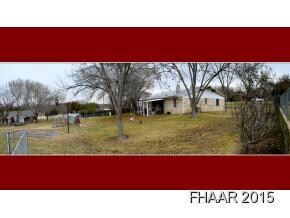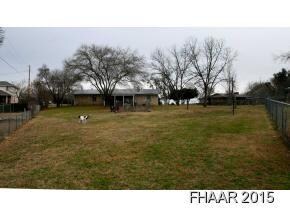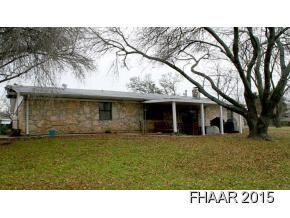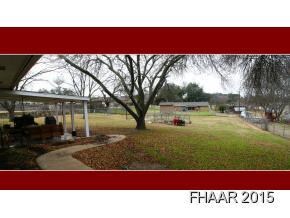
8 Saul St Lampasas, TX 76550
Highlights
- 1 Fireplace
- Covered patio or porch
- Intercom
- High Ceiling
- 2 Car Attached Garage
- Tile Flooring
About This Home
As of January 2025Located in the Horseshoe Bend subdivision at the western edge of Lampasas is this immaculate and well cared for 3 bedroom, two and a half bath home on almost an acre. This rock home features many updates including an oversized kitchen that is a cook's dream. The kitchen has been completely updated with gorgeous granite counter tops, abundant custom oak cabinets, decorator tile back splash and stainless appliances. The large stainless range features 5 gas burners and two ovens. There is a formal living or office area, a formal dining and a large breakfast area. Step down into the lovely den with a large stock fireplace. The floor plan is a split plan. The master has large mirrored closets and a large vanity and shower. The other bedrooms are oversized with nice carpet. They are separated by a large bath that has great storage, a tub shower combination. The den and kitchen feature new tile. The living, dining, and master bedroom have wood laminate. There is a half bath off of the two car garage. The garage has ample room and has an automatic opener. The back yard if completely fenced and has a separate area for your pets. There is a large covered patio and large pecan, oak and other shade trees.-
Last Agent to Sell the Property
Connie Cummings
Bear Real Estate Services License #0328651 Listed on: 01/12/2015
Last Buyer's Agent
Connie Cummings
Bear Real Estate Services License #0328651 Listed on: 01/12/2015
Home Details
Home Type
- Single Family
Est. Annual Taxes
- $5,076
Year Built
- Built in 1979
Lot Details
- 0.71 Acre Lot
- Chain Link Fence
Home Design
- Slab Foundation
- Stone Veneer
Interior Spaces
- 1,701 Sq Ft Home
- Property has 1 Level
- High Ceiling
- 1 Fireplace
- Window Treatments
- Intercom
- Washer Hookup
Kitchen
- Dishwasher
- Disposal
Flooring
- Carpet
- Laminate
- Tile
- Vinyl
Bedrooms and Bathrooms
- 3 Bedrooms
- Split Bedroom Floorplan
Parking
- 2 Car Attached Garage
- Garage Door Opener
Schools
- Hanna Springs Elementary School
- Hanna Springs/Lampasas Middle School
- Lampasas High School
Additional Features
- Covered patio or porch
- Septic Tank
Community Details
- Horseshoe Bend Subdivision
Listing and Financial Details
- Assessor Parcel Number 1015200300900
Ownership History
Purchase Details
Purchase Details
Similar Homes in Lampasas, TX
Home Values in the Area
Average Home Value in this Area
Purchase History
| Date | Type | Sale Price | Title Company |
|---|---|---|---|
| Deed | -- | None Listed On Document | |
| Warranty Deed | -- | Lampasas County Abstract Co. |
Mortgage History
| Date | Status | Loan Amount | Loan Type |
|---|---|---|---|
| Open | $312,500 | New Conventional |
Property History
| Date | Event | Price | Change | Sq Ft Price |
|---|---|---|---|---|
| 01/17/2025 01/17/25 | Sold | -- | -- | -- |
| 10/01/2024 10/01/24 | For Sale | $315,000 | 0.0% | $185 / Sq Ft |
| 09/30/2024 09/30/24 | Off Market | -- | -- | -- |
| 08/20/2024 08/20/24 | Price Changed | $315,000 | -6.0% | $185 / Sq Ft |
| 07/08/2024 07/08/24 | Price Changed | $335,000 | -6.9% | $197 / Sq Ft |
| 04/30/2024 04/30/24 | For Sale | $360,000 | +121.5% | $212 / Sq Ft |
| 08/20/2015 08/20/15 | Sold | -- | -- | -- |
| 07/21/2015 07/21/15 | Pending | -- | -- | -- |
| 01/12/2015 01/12/15 | For Sale | $162,500 | -- | $96 / Sq Ft |
Tax History Compared to Growth
Tax History
| Year | Tax Paid | Tax Assessment Tax Assessment Total Assessment is a certain percentage of the fair market value that is determined by local assessors to be the total taxable value of land and additions on the property. | Land | Improvement |
|---|---|---|---|---|
| 2024 | $5,076 | $266,420 | $42,480 | $223,940 |
| 2023 | $5,608 | $304,460 | $29,610 | $274,850 |
| 2022 | $5,432 | $258,660 | $29,610 | $229,050 |
| 2021 | $4,364 | $204,060 | $27,140 | $176,920 |
| 2020 | $3,990 | $163,760 | $24,670 | $139,090 |
| 2019 | $4,029 | $159,700 | $24,670 | $135,030 |
| 2018 | $3,931 | $155,820 | $24,670 | $131,150 |
| 2017 | $3,886 | $155,820 | $24,670 | $131,150 |
| 2016 | $3,673 | $147,260 | $24,670 | $122,590 |
| 2015 | -- | $147,260 | $24,670 | $122,590 |
| 2014 | -- | $142,520 | $24,670 | $117,850 |
Agents Affiliated with this Home
-
Janet Myrick
J
Seller's Agent in 2025
Janet Myrick
The Kuker Company
(512) 734-0057
64 Total Sales
-
Kourtni Ince

Buyer's Agent in 2025
Kourtni Ince
eXp Realty - Austin
(512) 755-5854
63 Total Sales
-
C
Seller's Agent in 2015
Connie Cummings
Bear Real Estate Services
-
Audrey Bear

Buyer Co-Listing Agent in 2015
Audrey Bear
Bear Real Estate Services
(512) 525-9321
194 Total Sales
Map
Source: Central Texas MLS (CTXMLS)
MLS Number: 8195191
APN: 1051

