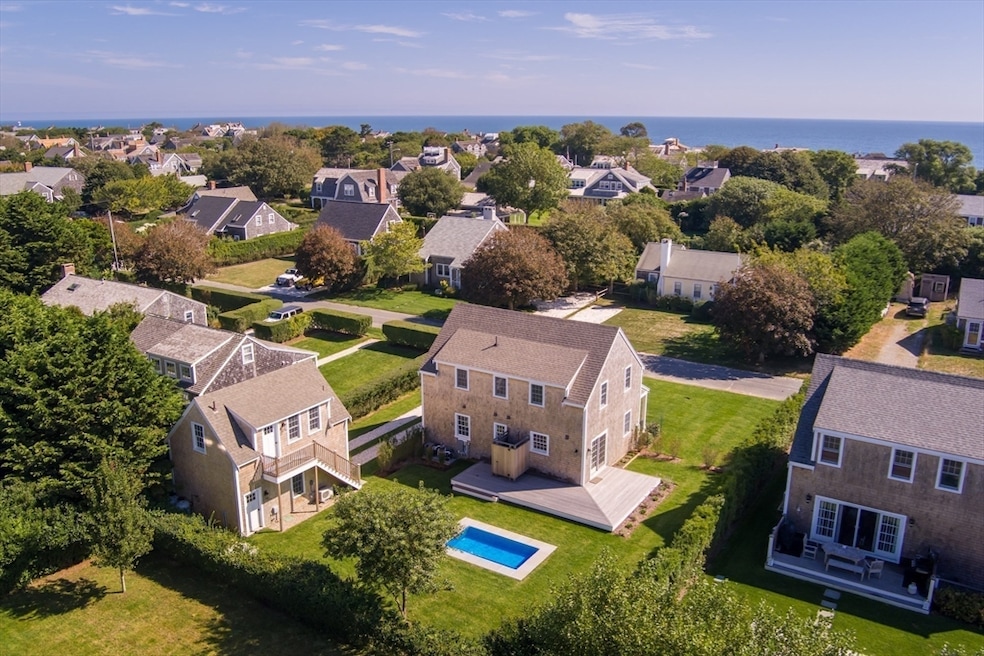8 Sconset Ave Nantucket, MA 02554
Estimated payment $24,913/month
Highlights
- Golf Course Community
- Cape Cod Architecture
- Deck
- Heated In Ground Pool
- Landscaped Professionally
- Property is near public transit
About This Home
TRANQUILITY- located in desirable 'Sconset village, this newly constructed Cape-style cottage has been thoughtfully expanded and fully renovated. Designed with an efficient use of space and the island lifestyle in mind, the four bedroom home with oversized garage and studio suite is ideal for coastal living and checks all the boxes. The flexible layout offers various options for entertaining and a potential fifth bedroom for guests. Enjoy outdoor living with a large private yard, inviting front porch, wrap around deck and wifi controlled heated pool all surrounded by coastal landscaping and custom hardscape. Recently completed in 2025. Additional ground cover still exists for further expansion if desired.
Home Details
Home Type
- Single Family
Est. Annual Taxes
- $5,431
Year Built
- Built in 1986
Lot Details
- 8,000 Sq Ft Lot
- Fenced
- Landscaped Professionally
- Level Lot
- Cleared Lot
- Property is zoned SR1
Parking
- 1 Car Detached Garage
- Parking Storage or Cabinetry
- Heated Garage
- Side Facing Garage
- Driveway
- Open Parking
- Off-Street Parking
Home Design
- Cape Cod Architecture
- Cottage
- Block Foundation
- Frame Construction
- Shingle Roof
- Shingle Siding
- Concrete Perimeter Foundation
Interior Spaces
- Insulated Doors
- Mud Room
- Engineered Wood Flooring
- Washer and Dryer
Kitchen
- Range
- Microwave
- Freezer
- Dishwasher
Bedrooms and Bathrooms
- 4 Bedrooms
Finished Basement
- Walk-Out Basement
- Partial Basement
- Interior Basement Entry
- Block Basement Construction
Pool
- Heated In Ground Pool
- Outdoor Shower
Outdoor Features
- Bulkhead
- Deck
- Porch
Location
- Property is near public transit
Utilities
- Forced Air Heating and Cooling System
- 2 Cooling Zones
- 2 Heating Zones
- Heat Pump System
- Electric Water Heater
Listing and Financial Details
- Assessor Parcel Number 4932/28,2468420
Community Details
Overview
- No Home Owners Association
- Near Conservation Area
Amenities
- Shops
Recreation
- Golf Course Community
- Tennis Courts
- Park
- Jogging Path
- Bike Trail
Map
Home Values in the Area
Average Home Value in this Area
Tax History
| Year | Tax Paid | Tax Assessment Tax Assessment Total Assessment is a certain percentage of the fair market value that is determined by local assessors to be the total taxable value of land and additions on the property. | Land | Improvement |
|---|---|---|---|---|
| 2025 | $5,550 | $1,692,100 | $1,261,000 | $431,100 |
| 2024 | $4,999 | $1,597,100 | $1,179,600 | $417,500 |
| 2023 | $4,403 | $1,371,600 | $1,046,300 | $325,300 |
| 2022 | $3,562 | $952,400 | $711,700 | $240,700 |
| 2021 | $3,645 | $1,004,100 | $776,400 | $227,700 |
| 2020 | $3,464 | $1,004,100 | $776,400 | $227,700 |
| 2019 | $3,360 | $999,900 | $772,200 | $227,700 |
| 2018 | $3,204 | $819,100 | $643,500 | $175,600 |
| 2017 | $2,821 | $832,200 | $643,500 | $188,700 |
| 2016 | $3,280 | $976,300 | $810,700 | $165,600 |
| 2015 | $3,169 | $877,800 | $712,200 | $165,600 |
| 2014 | $2,080 | $553,200 | $353,000 | $200,200 |
Property History
| Date | Event | Price | List to Sale | Price per Sq Ft | Prior Sale |
|---|---|---|---|---|---|
| 04/16/2025 04/16/25 | For Sale | $4,650,000 | +162.0% | $1,977 / Sq Ft | |
| 01/31/2023 01/31/23 | Sold | $1,775,000 | 0.0% | $1,740 / Sq Ft | View Prior Sale |
| 01/01/2023 01/01/23 | Pending | -- | -- | -- | |
| 12/24/2022 12/24/22 | For Sale | $1,775,000 | +121.9% | $1,740 / Sq Ft | |
| 10/01/2015 10/01/15 | Sold | $800,000 | -11.0% | $784 / Sq Ft | View Prior Sale |
| 09/01/2015 09/01/15 | Pending | -- | -- | -- | |
| 07/03/2015 07/03/15 | For Sale | $899,000 | -- | $881 / Sq Ft |
Purchase History
| Date | Type | Sale Price | Title Company |
|---|---|---|---|
| Not Resolvable | $800,000 | -- |
Mortgage History
| Date | Status | Loan Amount | Loan Type |
|---|---|---|---|
| Closed | $600,000 | Adjustable Rate Mortgage/ARM |
Source: MLS Property Information Network (MLS PIN)
MLS Number: 73360776
APN: NANT-004-932-000-000-0000-28-000-000
- 14 Black Fish Ln
- 7 Bank St
- 63 Baxter Rd
- 44 Main St
- 75 Baxter Rd
- 21 Mckinley Ave
- 7 Packet Dr
- 28 Bosworth Rd
- 30 Devon Street - Full Compound
- 30 Devon Street - Big Dip
- 30 Devon Street - Little Dip
- 30 Devon St Unit The Big Dip
- 30 Devon St Unit Little Dip
- 30 Devon St Unit The Dips
- 3 Wauwinet
- 10 Moxey Pond Rd
- 15 N Beach St
- 37 Quaise Rd
- 153 Polpis Rd
- 30 Madequecham Valley Rd







