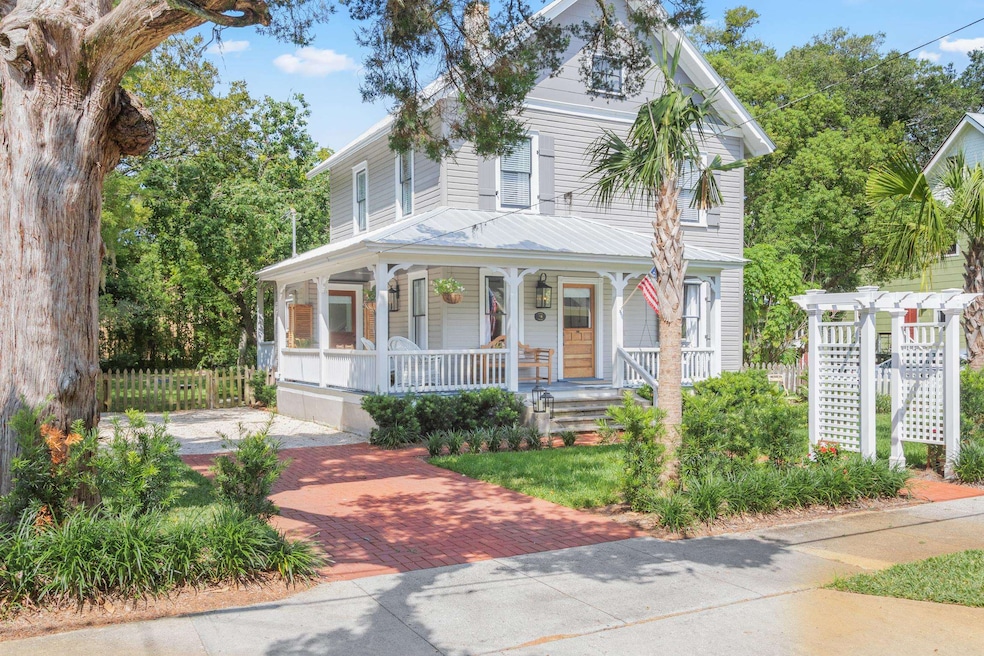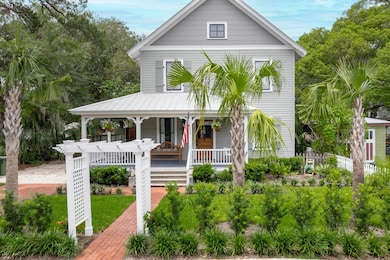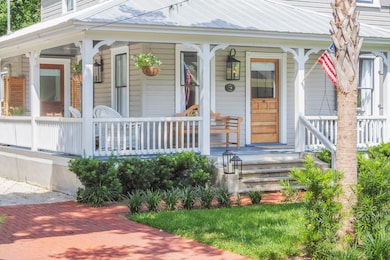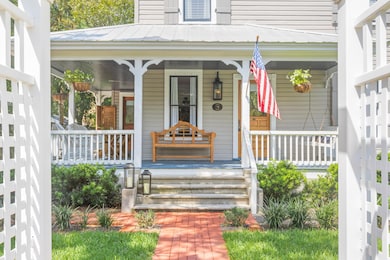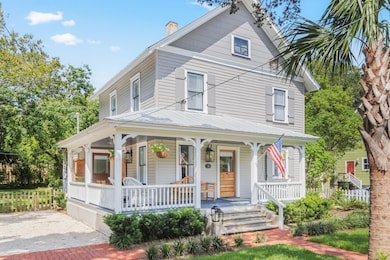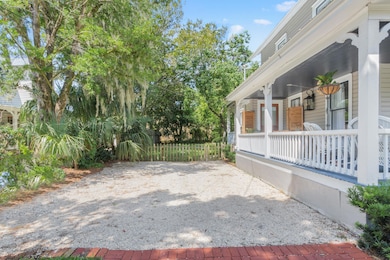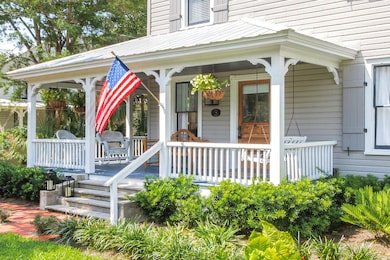Estimated payment $5,956/month
Highlights
- Wood Flooring
- Victorian Architecture
- Central Heating and Cooling System
- Ketterlinus Elementary School Rated A
- Shed
- 2-minute walk to Project SWING Park
About This Home
Nestled on a quiet street in downtown St. Augustine, this restored 1905 home has long been a favorite among visitors. A wide wraparound porch greets you from the street, offering plenty of space for evenings outside, while the city hums gently nearby. Everything worth seeing is just a short walk away. The lot is larger than most in the historic district—nearly 1/4 acre—with a private backyard and a rustic shed that has been turned into a cozy speakeasy. Inside, the house is light-filled and full of character, with an open kitchen and oversized island that make entertaining easy. Three bedrooms and the main bath are upstairs; the attic, with its tall pitch, could one day become additional living space. Metal roof was added in 2012, all major systems have been updated, and the property sits high and dry with ample off-street parking. Zoned RG-1 for nightly rentals, and comes fully furnished and equipped, with a strong booking history already in place. Guest house plans. 3 units allowed. The home is surrounded with lush landscaping complete with native plants, picket fences and entry arch. Lots of development potential at this property. This lot allows for an additional structure, either a guest house or garage with an apartments above. Three units total are permitted on this site. See rendering and plans. Additionally, the attic could be converted into a 3rd story with additional living space. So many possibilities!
Home Details
Home Type
- Single Family
Est. Annual Taxes
- $9,468
Year Built
- Built in 1905
Lot Details
- 9,148 Sq Ft Lot
- Historic Home
- Property is zoned RG-1
Parking
- Off-Street Parking
Home Design
- Victorian Architecture
- Frame Construction
- Metal Roof
Interior Spaces
- 1,500 Sq Ft Home
- 2-Story Property
- Window Treatments
- Dining Room
- Crawl Space
Kitchen
- Range
- Microwave
- Dishwasher
- Disposal
Flooring
- Wood
- Tile
Bedrooms and Bathrooms
- 3 Bedrooms
- Bathtub and Shower Combination in Primary Bathroom
Laundry
- Dryer
- Washer
Schools
- Ketterlinus Elementary School
- Sebastian Middle School
- St. Augustine High School
Additional Features
- Shed
- Central Heating and Cooling System
Listing and Financial Details
- Assessor Parcel Number 205940-0000
Map
Home Values in the Area
Average Home Value in this Area
Tax History
| Year | Tax Paid | Tax Assessment Tax Assessment Total Assessment is a certain percentage of the fair market value that is determined by local assessors to be the total taxable value of land and additions on the property. | Land | Improvement |
|---|---|---|---|---|
| 2025 | $9,010 | $530,219 | -- | -- |
| 2024 | $9,010 | $544,019 | $268,800 | $275,219 |
| 2023 | $9,010 | $553,273 | $268,800 | $284,473 |
| 2022 | $8,003 | $460,162 | $225,792 | $234,370 |
| 2021 | $7,107 | $362,146 | $0 | $0 |
| 2020 | $7,011 | $354,320 | $0 | $0 |
| 2019 | $6,606 | $324,240 | $0 | $0 |
| 2018 | $6,681 | $326,031 | $0 | $0 |
| 2017 | $6,561 | $321,763 | $191,520 | $130,243 |
| 2016 | $6,026 | $284,175 | $0 | $0 |
| 2015 | $5,586 | $258,090 | $0 | $0 |
| 2014 | $5,328 | $243,103 | $0 | $0 |
Property History
| Date | Event | Price | List to Sale | Price per Sq Ft | Prior Sale |
|---|---|---|---|---|---|
| 11/19/2025 11/19/25 | For Sale | $995,000 | +142.7% | $663 / Sq Ft | |
| 12/17/2023 12/17/23 | Off Market | $410,000 | -- | -- | |
| 12/17/2023 12/17/23 | Off Market | $305,000 | -- | -- | |
| 02/02/2018 02/02/18 | Sold | $410,000 | -3.5% | $254 / Sq Ft | View Prior Sale |
| 01/20/2018 01/20/18 | Pending | -- | -- | -- | |
| 12/24/2017 12/24/17 | For Sale | $425,000 | +11.0% | $263 / Sq Ft | |
| 08/31/2017 08/31/17 | Sold | $383,000 | -0.6% | $251 / Sq Ft | View Prior Sale |
| 08/20/2017 08/20/17 | Pending | -- | -- | -- | |
| 07/22/2017 07/22/17 | For Sale | $385,500 | +26.4% | $253 / Sq Ft | |
| 05/03/2012 05/03/12 | Sold | $305,000 | -3.2% | $200 / Sq Ft | View Prior Sale |
| 04/20/2012 04/20/12 | Pending | -- | -- | -- | |
| 04/11/2012 04/11/12 | For Sale | $315,000 | -- | $207 / Sq Ft |
Purchase History
| Date | Type | Sale Price | Title Company |
|---|---|---|---|
| Warranty Deed | $410,000 | Attorney | |
| Interfamily Deed Transfer | $283,000 | Attorney | |
| Interfamily Deed Transfer | -- | Colby Keefe Esq | |
| Interfamily Deed Transfer | -- | None Available | |
| Warranty Deed | $305,000 | Estate Title Of St Augustine |
Mortgage History
| Date | Status | Loan Amount | Loan Type |
|---|---|---|---|
| Open | $328,000 | New Conventional | |
| Previous Owner | $306,400 | New Conventional |
Source: St. Augustine and St. Johns County Board of REALTORS®
MLS Number: 256340
APN: 205940-0000
- 8 Rohde Ave Unit 1
- 8 Rohde Ave Unit 4
- 23 Mulberry St
- 22 1/2 Cincinnati Ave
- 15 Hope St
- 23 Hope St
- 114 Cedar St Unit 2
- 11 Aviles St Unit 2C
- 25 Desoto Place Unit 2
- 29 Desoto Place
- 25 Florida Ave Unit B
- 14 Sanchez Ave Unit A
- 14 Sanchez Ave Unit B
- 209 W King St Unit C
- 24 Palmer St Unit A (Room B)
- 74 Lincoln St
- 58 Masters Dr Unit B
- 98 Keith St
- 177 Palmer St Unit B
- 105 Arricola Ave Unit E
