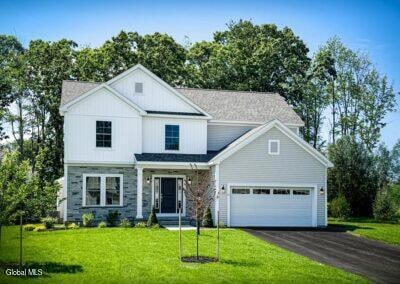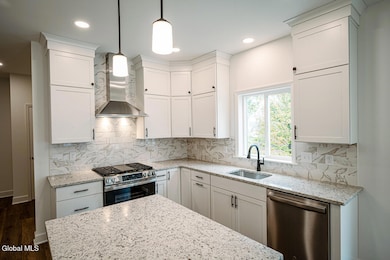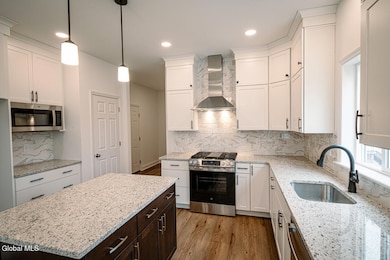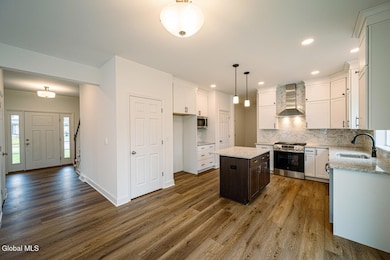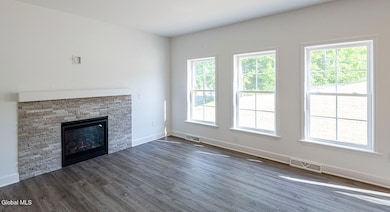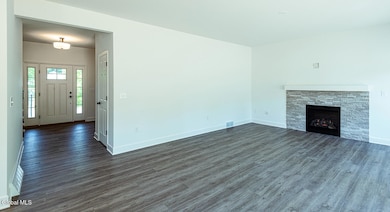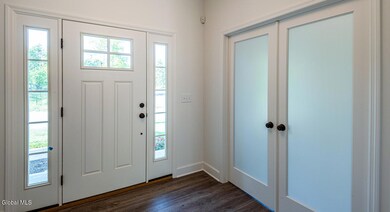8 Seville Way Selkirk, NY 12158
Estimated payment $4,493/month
Highlights
- New Construction
- Wood Flooring
- Mud Room
- Traditional Architecture
- Corner Lot
- 2-minute walk to Maple Ridge Park
About This Home
Amedore Homes presents 82 =single-family home sites at Heritage Manor, our latest neighborhood in the Town of Bethlehem, just a mile from Route 9W. Offering a variety of modern designs for single family homes, from open layouts with plenty of room to entertain, to our Active Adult style homes with first-floor master suites. Your day-to-day life will become less chaotic, freeing up your time to live. Best of all take advantage of our energy-efficient construction designed and built to keep costs low, saving you money.
At Heritage Manor you'll enjoy a peaceful, private setting situated upon 128 acres of natural beauty and charm. Live in close proximity to Elm Avenue Town Park, and Glenmont Plaza. Our collection of homes offer flexible floorplans to fit every need your lifestyle is calling for.--2,212 sq.ft. - 2 Story - 3 Beds - 2.5 Baths - Study - 2nd Floor Laundry - 2-Car Garage
This modern, open design offers lots of room for gathering as a family. Enter into the large welcoming foyer that is adjoined by the well-sized study, and looks straight through into the spacious kitchen and family room. upstairs you'll also find a laundry room.
Three bedrooms including the luxurious master-suite, generous walk-in closet and sumptuous master-bath where you can find peace and serenity after a long day. CALL FOR APPOINTMENT
Home Details
Home Type
- Single Family
Est. Annual Taxes
- $14,000
Lot Details
- 0.53 Acre Lot
- Landscaped
- Corner Lot
- Level Lot
- Front Yard Sprinklers
- Cleared Lot
- Property is zoned Single Residence
Parking
- 2 Car Attached Garage
- Garage Door Opener
- Driveway
Home Design
- New Construction
- Traditional Architecture
- Vinyl Siding
- Concrete Perimeter Foundation
- Asphalt
Interior Spaces
- 2,212 Sq Ft Home
- 2-Story Property
- Built-In Features
- Gas Fireplace
- Double Pane Windows
- ENERGY STAR Qualified Windows with Low Emissivity
- Insulated Windows
- Window Screens
- French Doors
- Sliding Doors
- ENERGY STAR Qualified Doors
- Mud Room
- Entrance Foyer
- Family Room
- Dining Room
- Home Office
Kitchen
- Eat-In Kitchen
- Built-In Electric Oven
- Range
- Microwave
- ENERGY STAR Qualified Dishwasher
- Kitchen Island
- Stone Countertops
- Disposal
Flooring
- Wood
- Carpet
- Ceramic Tile
- Vinyl
Bedrooms and Bathrooms
- 3 Bedrooms
- Primary bedroom located on second floor
- Walk-In Closet
- Bathroom on Main Level
Laundry
- Laundry Room
- Laundry on upper level
Unfinished Basement
- Heated Basement
- Basement Fills Entire Space Under The House
- Interior Basement Entry
- Sump Pump
- Basement Window Egress
Outdoor Features
- Front Porch
Schools
- Ravena Coeymans Selkirk High School
Utilities
- Humidifier
- Central Air
- Heating System Uses Natural Gas
- Underground Utilities
- 200+ Amp Service
- Gas Water Heater
- High Speed Internet
Community Details
- No Home Owners Association
- Tyler
Listing and Financial Details
- Assessor Parcel Number 012200 109.00-2-177
Map
Home Values in the Area
Average Home Value in this Area
Tax History
| Year | Tax Paid | Tax Assessment Tax Assessment Total Assessment is a certain percentage of the fair market value that is determined by local assessors to be the total taxable value of land and additions on the property. | Land | Improvement |
|---|---|---|---|---|
| 2024 | $181 | $5,850 | $5,850 | $0 |
| 2023 | $304 | $5,850 | $5,850 | $0 |
| 2022 | $55 | $5,850 | $5,850 | $0 |
| 2021 | $55 | $5,850 | $5,850 | $0 |
| 2020 | $54 | $5,850 | $5,850 | $0 |
| 2019 | $158 | $5,850 | $5,850 | $0 |
| 2018 | $53 | $5,850 | $5,850 | $0 |
| 2017 | $163 | $5,850 | $5,850 | $0 |
| 2016 | $114 | $5,850 | $5,850 | $0 |
| 2015 | -- | $5,850 | $5,850 | $0 |
| 2014 | -- | $5,850 | $5,850 | $0 |
Property History
| Date | Event | Price | List to Sale | Price per Sq Ft |
|---|---|---|---|---|
| 11/21/2025 11/21/25 | For Sale | $629,900 | -- | $285 / Sq Ft |
Source: Global MLS
MLS Number: 202529923
APN: 012200-109-000-0002-177-000-0000
- 5 Seville Way
- 9 Seville Way
- Gramercy I Plan at Heritage Manor - Trademark Series
- Lancaster Plan at Heritage Manor - Trademark Series
- Oakhill Plan at Heritage Manor - Trademark Series
- Ravello Plan at Heritage Manor - Trademark Series
- Preston II Plan at Heritage Manor - Trademark Series
- Willow Plan at Heritage Manor - Trademark Series
- Savanna Plan at Heritage Manor - Trademark Series
- Gramercy II Plan at Heritage Manor - Trademark Series
- Tyler Plan at Heritage Manor - Trademark Series
- Hudson Plan at Heritage Manor - Trademark Series
- Belle Grove II Plan at Heritage Manor - Trademark Series
- Cypress Plan at Heritage Manor - Trademark Series
- Leighton Plan at Heritage Manor - Trademark Series
- Worthington Plan at Heritage Manor - Trademark Series
- Brookdale I Plan at Heritage Manor - Trademark Series
- Aberdeen Plan at Heritage Manor - Trademark Series
- Meadow Plan at Heritage Manor - Trademark Series
- Franklin Plan at Heritage Manor - Trademark Series
- 30 Hague Blvd
- 2 Mystic Ln
- 122 Fairlawn Dr
- 3 Chrisken Dr
- 1035 Us Route 9w
- 4 Ives St
- 381 Feura Bush Rd Unit B
- 7 Patterson Dr
- 4 Weiser St
- 26 E Wiggand Dr
- 6 Parker Mathusa Place
- 1 Juniper Dr
- 644 Delaware Ave
- 494 Kenwood Ave Unit B2R
- 510 Kenwood Ave Unit Kenwood Apt 2
- 11 Rapa Dr Unit 1
- 63 Mansion Blvd
- 1519 New Scotland Rd Unit 2 Left
- 1519 New Scotland Rd Unit 2 Right
- 15 Arcadia Ave Unit 1st Floor
