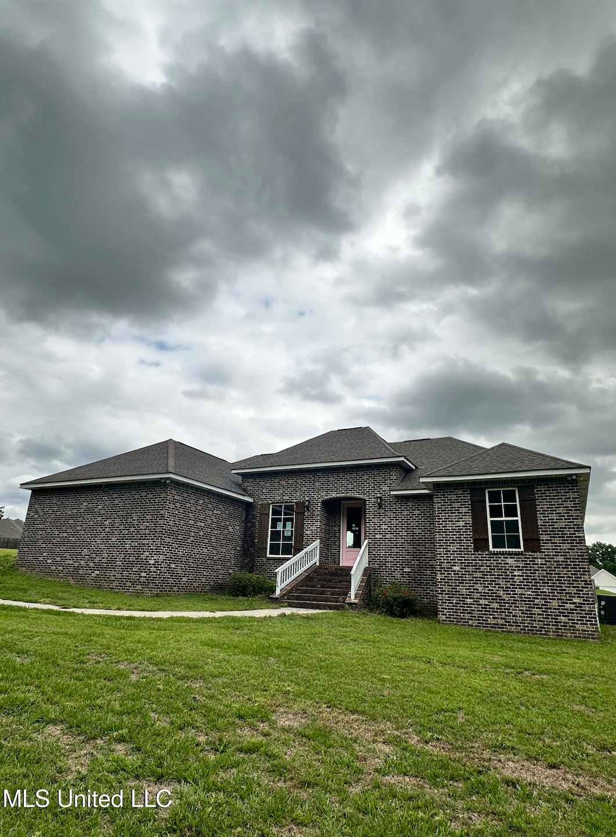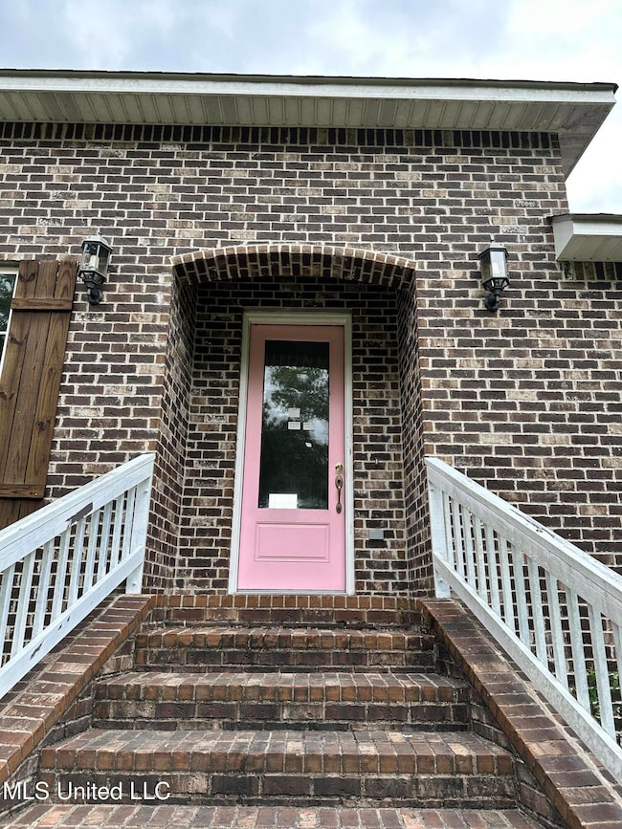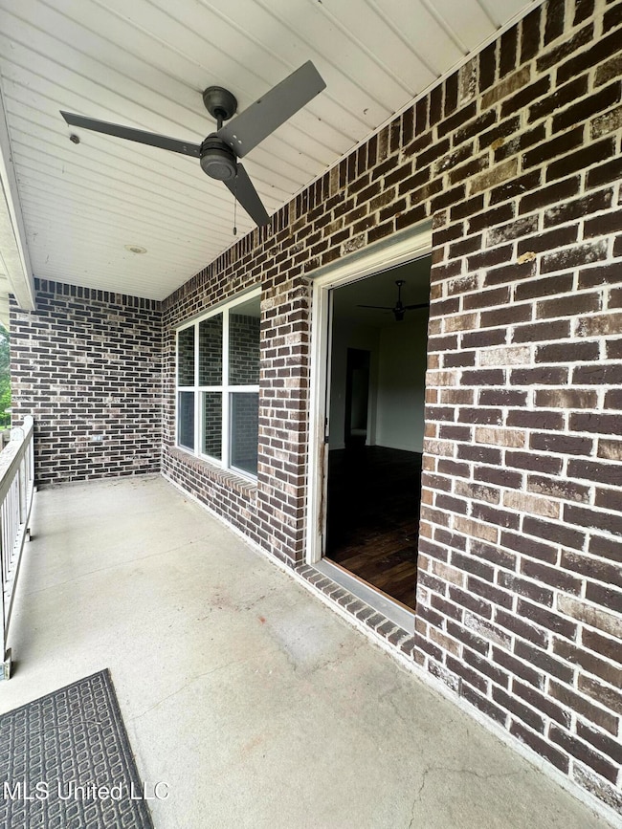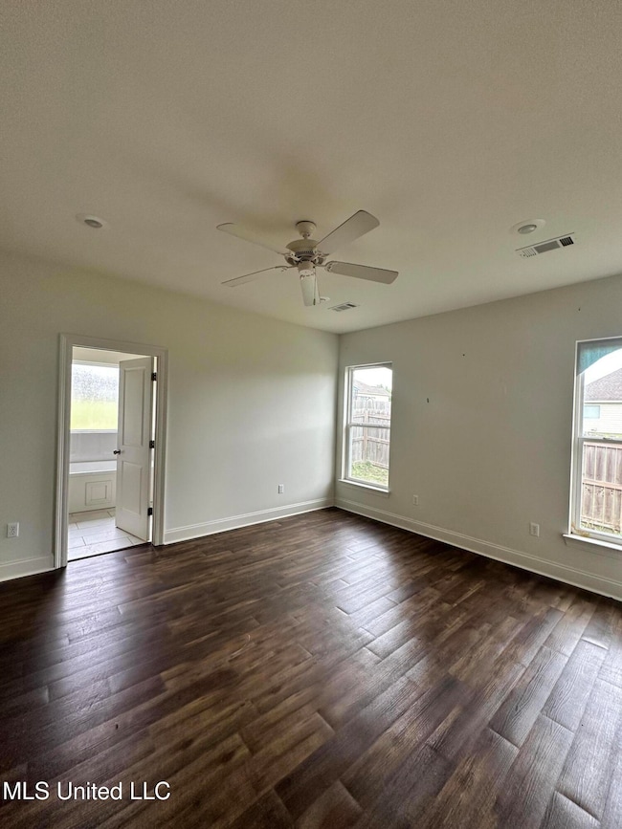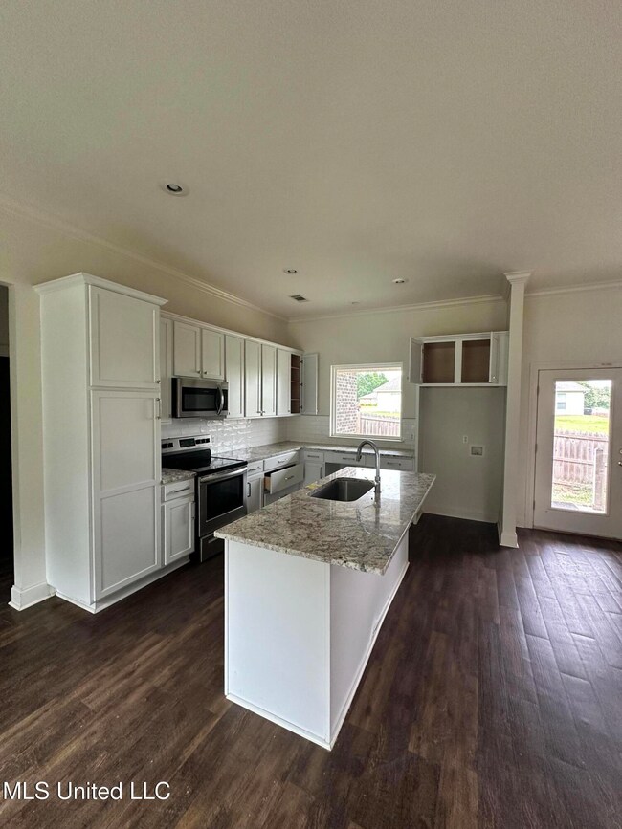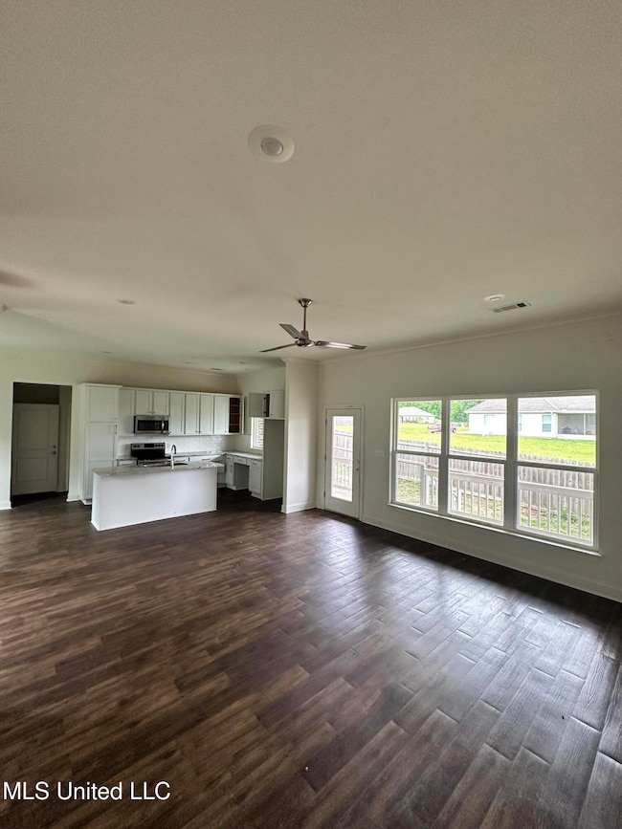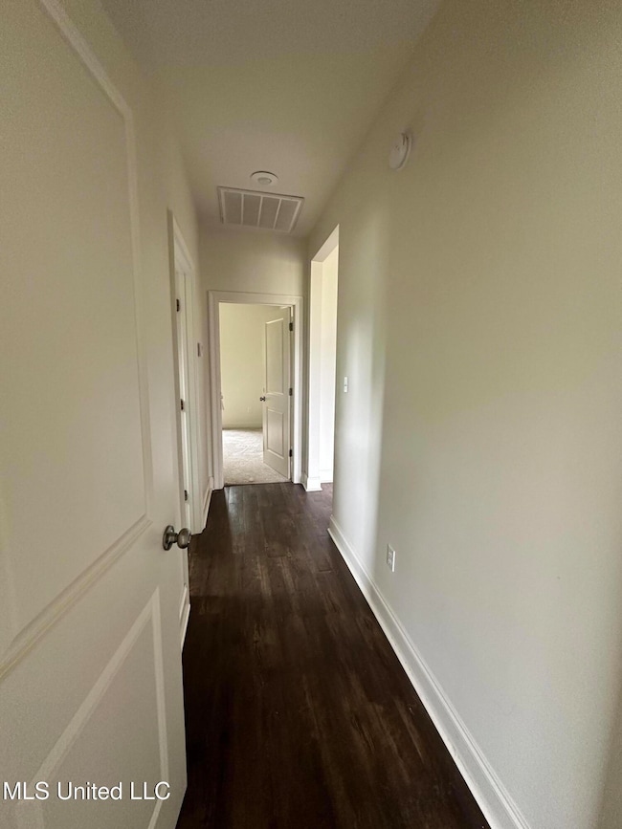
8 Shade Tree Dr Carriere, MS 39426
Estimated payment $1,362/month
Highlights
- Built-In Features
- Central Heating and Cooling System
- 2 Car Garage
- 1-Story Property
About This Home
Great Brick Home in Wildwood BAY MEADOWS.
3 Bedrooms 3 Bathrooms. Home was built in 2018.
Need little TLC to make this house a great home!
HUD Case Number:281-474925
HUD Owned Property
Sold ''As-Is''
www.HUDHomestore.gov
Home Details
Home Type
- Single Family
Est. Annual Taxes
- $3,322
Year Built
- Built in 2018
Lot Details
- 0.49 Acre Lot
HOA Fees
- $24 Monthly HOA Fees
Parking
- 2 Car Garage
Home Design
- Brick Exterior Construction
- Slab Foundation
- Architectural Shingle Roof
Interior Spaces
- 1,717 Sq Ft Home
- 1-Story Property
- Built-In Features
- Pull Down Stairs to Attic
Kitchen
- Electric Range
- Dishwasher
Bedrooms and Bathrooms
- 3 Bedrooms
- 2 Full Bathrooms
Utilities
- Central Heating and Cooling System
- Phone Available
- Cable TV Available
Community Details
- Wildwood Subdivision
- The community has rules related to covenants, conditions, and restrictions
Listing and Financial Details
- Foreclosure
- Assessor Parcel Number 4-16-9-32-000-000-1851
Map
Home Values in the Area
Average Home Value in this Area
Tax History
| Year | Tax Paid | Tax Assessment Tax Assessment Total Assessment is a certain percentage of the fair market value that is determined by local assessors to be the total taxable value of land and additions on the property. | Land | Improvement |
|---|---|---|---|---|
| 2024 | $3,322 | $26,210 | $0 | $0 |
| 2023 | $3,322 | $15,942 | $0 | $0 |
| 2022 | $1,726 | $15,942 | $0 | $0 |
| 2021 | $1,715 | $15,942 | $0 | $0 |
| 2020 | $1,723 | $15,942 | $0 | $0 |
| 2019 | $1,597 | $15,331 | $0 | $0 |
| 2018 | $231 | $1,875 | $0 | $0 |
| 2017 | $0 | $1,875 | $0 | $0 |
| 2016 | $217 | $1,875 | $0 | $0 |
| 2015 | -- | $1,875 | $0 | $0 |
| 2014 | -- | $1,875 | $0 | $0 |
Property History
| Date | Event | Price | List to Sale | Price per Sq Ft | Prior Sale |
|---|---|---|---|---|---|
| 09/26/2025 09/26/25 | Pending | -- | -- | -- | |
| 09/10/2025 09/10/25 | Price Changed | $201,400 | -9.5% | $117 / Sq Ft | |
| 08/09/2025 08/09/25 | Price Changed | $222,600 | -8.7% | $130 / Sq Ft | |
| 07/08/2025 07/08/25 | Price Changed | $243,800 | -8.0% | $142 / Sq Ft | |
| 05/20/2025 05/20/25 | For Sale | $265,000 | +32.6% | $154 / Sq Ft | |
| 08/31/2018 08/31/18 | Sold | -- | -- | -- | View Prior Sale |
| 07/25/2018 07/25/18 | Pending | -- | -- | -- | |
| 03/20/2018 03/20/18 | For Sale | $199,850 | -- | $114 / Sq Ft |
Purchase History
| Date | Type | Sale Price | Title Company |
|---|---|---|---|
| Deed | $229,598 | Attorney Only | |
| Warranty Deed | -- | -- |
About the Listing Agent

James A. Marble – Broker/Owner, EXIT Coastal Gateway Realty | Diamondhead & Mississippi Gulf Coast Real Estate
Looking for a trusted Diamondhead MS Realtor or Mississippi Gulf Coast real estate expert near me? James A. Marble has been helping buyers and sellers across the Mississippi Gulf Coast and Southeast Louisiana since 2017.
Specializing in waterfront homes, investment properties, probate and trust sales, and military relocation, James knows the local market inside and out —
James' Other Listings
Source: MLS United
MLS Number: 4113892
APN: 4-16-9-32-000-000-1851
- 6 Sassafras Dr
- 36 Bay Meadows Dr
- 30 Post Oak Dr
- 2 Forrest View Dr
- 24 Knoll Creek Dr
- 49 Knoll Creek Dr
- 9 Knoll Creek Dr
- Lot 83 Spring Oak Dr
- Lot 82 Spring Oak Dr
- Lot 79 Spring Oak Dr
- Lot 84 Spring Oak Dr
- Lot 80 Spring Oak Dr
- 26 Running Stream Dr
- 23 Native Dancer
- 22 Running Stream Dr
- 65 Chinaberry Cir
- 33 Native Dancer
- 34 Chinaberry Cir
- 63 Sweet Birch Dr
- 33 Chinaberry Cir
