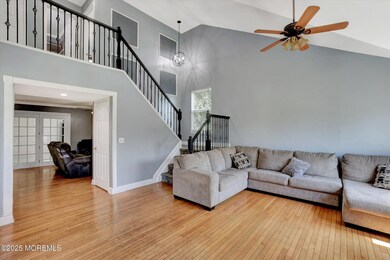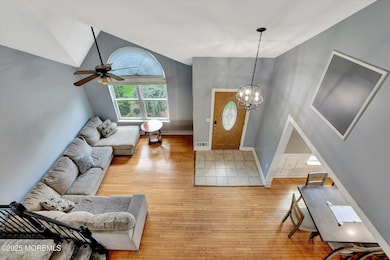8 Shadow Ridge Ct Howell, NJ 07731
Adelphia NeighborhoodEstimated payment $4,704/month
Highlights
- Colonial Architecture
- Deck
- Wood Flooring
- Howell High School Rated A-
- Vaulted Ceiling
- Granite Countertops
About This Home
A MUST SEE!! This is a stunning 4/5bedroom, 2.5-bath home with full finished basement along with updates throughout. 3 year old furnace and hvac. The first floor boasts vaulted ceilings in the living room and elegant accent moldings in the family room, which flows right into the eat-in kitchen. The kitchen has granite countertops, plenty of cabinets, and a cozy dining area. Off the kitchen and living area is a huge 3 season room with great natural light. Upstairs, the primary suite offers an en-suite bath and walk-in closet, while three additional large bedrooms and a full bath complete the second floor. 1 side of the garage was converted to a bonus room, and can easily be converted back if needed. Conveniently located near NYC transportation, shopping, dining, beaches, and more
Listing Agent
Keller Williams Realty East Monmouth License #1646887 Listed on: 09/02/2025

Home Details
Home Type
- Single Family
Est. Annual Taxes
- $11,216
Year Built
- Built in 1994
Lot Details
- 0.26 Acre Lot
- Street terminates at a dead end
Parking
- 2 Car Garage
- Driveway
- On-Street Parking
Home Design
- Colonial Architecture
- Shingle Roof
Interior Spaces
- 2,024 Sq Ft Home
- 1-Story Property
- Crown Molding
- Tray Ceiling
- Vaulted Ceiling
- Gas Fireplace
- Sliding Doors
Kitchen
- Gas Cooktop
- Stove
- Dishwasher
- Granite Countertops
Flooring
- Wood
- Laminate
- Ceramic Tile
Bedrooms and Bathrooms
- 4 Bedrooms
- Walk-In Closet
- Primary Bathroom is a Full Bathroom
- Dual Vanity Sinks in Primary Bathroom
- Primary Bathroom Bathtub Only
- Primary Bathroom includes a Walk-In Shower
Finished Basement
- Heated Basement
- Basement Fills Entire Space Under The House
Outdoor Features
- Deck
- Patio
Schools
- Land O Pines Elementary School
- Howell North Middle School
- Freehold Twp High School
Utilities
- Forced Air Heating and Cooling System
- Heating System Uses Natural Gas
- Natural Gas Water Heater
Community Details
- No Home Owners Association
- Sunrise Station Subdivision
Listing and Financial Details
- Exclusions: Washer/Dryer Fridge Wall racks in bonurs room tv mount ring doorbell freezers
- Assessor Parcel Number 21-00110-04-00026
Map
Home Values in the Area
Average Home Value in this Area
Tax History
| Year | Tax Paid | Tax Assessment Tax Assessment Total Assessment is a certain percentage of the fair market value that is determined by local assessors to be the total taxable value of land and additions on the property. | Land | Improvement |
|---|---|---|---|---|
| 2025 | $11,216 | $657,900 | $333,000 | $324,900 |
| 2024 | $10,882 | $631,900 | $313,000 | $318,900 |
| 2023 | $10,882 | $584,400 | $273,000 | $311,400 |
| 2022 | $9,558 | $524,500 | $228,000 | $296,500 |
| 2021 | $9,558 | $451,800 | $188,000 | $263,800 |
| 2020 | $10,697 | $460,100 | $178,000 | $282,100 |
| 2019 | $10,506 | $443,300 | $166,000 | $277,300 |
| 2018 | $10,248 | $430,400 | $166,000 | $264,400 |
| 2017 | $10,414 | $432,300 | $176,000 | $256,300 |
| 2016 | $9,908 | $405,900 | $156,000 | $249,900 |
| 2015 | $9,544 | $387,200 | $143,800 | $243,400 |
| 2014 | $8,680 | $326,700 | $126,000 | $200,700 |
Property History
| Date | Event | Price | List to Sale | Price per Sq Ft |
|---|---|---|---|---|
| 09/29/2025 09/29/25 | Pending | -- | -- | -- |
| 09/02/2025 09/02/25 | For Sale | $720,000 | -- | $356 / Sq Ft |
Purchase History
| Date | Type | Sale Price | Title Company |
|---|---|---|---|
| Deed | -- | -- | |
| Deed | $278,000 | -- | |
| Deed | $196,410 | -- |
Mortgage History
| Date | Status | Loan Amount | Loan Type |
|---|---|---|---|
| Previous Owner | $275,000 | New Conventional | |
| Previous Owner | $198,800 | No Value Available | |
| Previous Owner | $130,000 | No Value Available |
Source: MOREMLS (Monmouth Ocean Regional REALTORS®)
MLS Number: 22526452
APN: 21-00110-04-00026
- 51 Sherrybrooke Dr
- 57 Gristmill Rd
- 15 Crossbrooke Ct
- 145 W 4th St
- 12 Grindstone Rd
- 132 W 2nd St
- 128 W 4th St
- 126 W 4th St
- 124 W 4th St
- 111 W 1st St
- 171 W 6th St
- 8 Clearbrook Ct
- 18 E 3rd St
- 3 Devon Dr
- 4 Carlisle Ct
- McPherson Plan at Monmouth Views
- Sonatina Plan at Monmouth Views
- Prelude Plan at Monmouth Views
- 123 S Durham Dr
- 116 S Durham Dr






