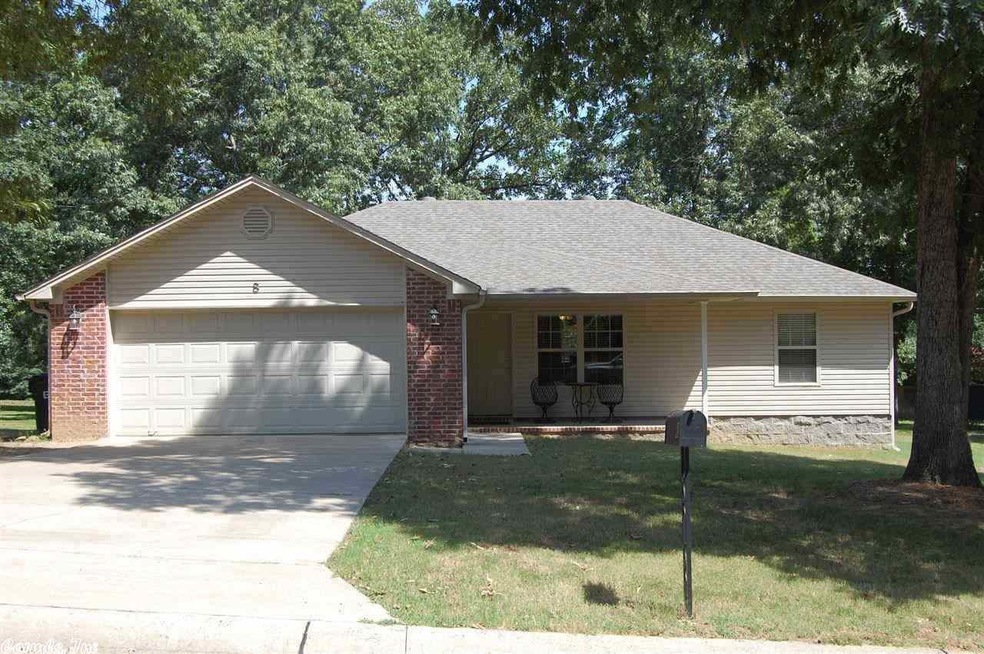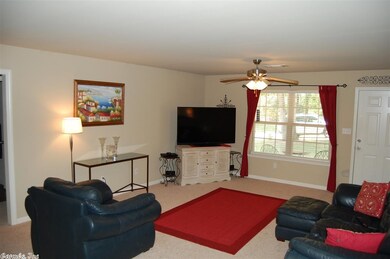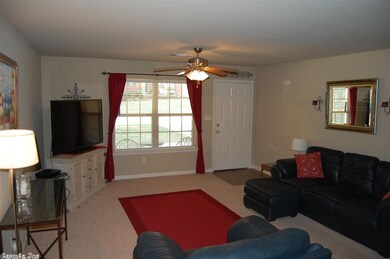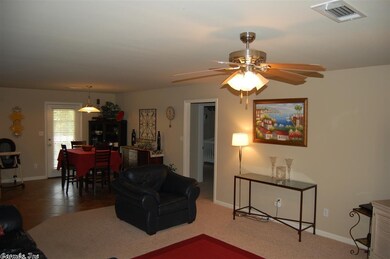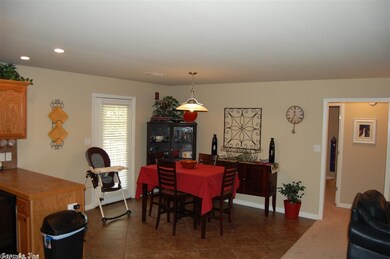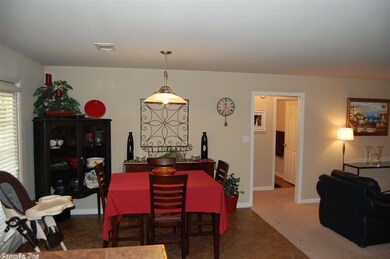
8 Shady Oak Ln Alexander, AR 72002
Shannon Hills NeighborhoodHighlights
- Deck
- Cul-De-Sac
- Eat-In Kitchen
- Traditional Architecture
- Porch
- Walk-In Closet
About This Home
As of June 2019Well maintained home on a cul-de-sac in Vimy Ridge Estates. 3 bedroom / 2 bath split floor plan. Nice kitchen opening into breakfast area and living/family room! Tile flooring and carpet. Separate laundry room and double car garage with floored attic storage space. Large yard and nice deck offer a private, serene setting.
Last Agent to Sell the Property
Scott Heffington
RE/MAX Elite Listed on: 03/21/2015
Last Buyer's Agent
Tansha Rogers
Crye-Leike Realtors Financial Centre Branch

Home Details
Home Type
- Single Family
Est. Annual Taxes
- $1,836
Year Built
- Built in 2007
Lot Details
- 0.26 Acre Lot
- Cul-De-Sac
- Level Lot
Home Design
- Traditional Architecture
- Brick Exterior Construction
- Slab Foundation
- Composition Roof
Interior Spaces
- 1,360 Sq Ft Home
- 1-Story Property
- Ceiling Fan
- Insulated Windows
- Window Treatments
- Insulated Doors
- Family Room
- Combination Kitchen and Dining Room
Kitchen
- Eat-In Kitchen
- Electric Range
- Stove
- Microwave
- Dishwasher
- Disposal
Flooring
- Carpet
- Tile
Bedrooms and Bathrooms
- 3 Bedrooms
- Walk-In Closet
- 2 Full Bathrooms
Laundry
- Laundry Room
- Washer Hookup
Parking
- 2 Car Garage
- Automatic Garage Door Opener
Outdoor Features
- Deck
- Porch
Utilities
- Central Heating and Cooling System
- Electric Water Heater
Listing and Financial Details
- Home warranty included in the sale of the property
Ownership History
Purchase Details
Home Financials for this Owner
Home Financials are based on the most recent Mortgage that was taken out on this home.Purchase Details
Home Financials for this Owner
Home Financials are based on the most recent Mortgage that was taken out on this home.Purchase Details
Home Financials for this Owner
Home Financials are based on the most recent Mortgage that was taken out on this home.Purchase Details
Home Financials for this Owner
Home Financials are based on the most recent Mortgage that was taken out on this home.Purchase Details
Similar Homes in Alexander, AR
Home Values in the Area
Average Home Value in this Area
Purchase History
| Date | Type | Sale Price | Title Company |
|---|---|---|---|
| Warranty Deed | $138,000 | None Available | |
| Warranty Deed | $125,000 | None Available | |
| Warranty Deed | $151,333 | None Available | |
| Warranty Deed | $17,000 | None Available | |
| Warranty Deed | $17,000 | American Abstract & Title Co |
Mortgage History
| Date | Status | Loan Amount | Loan Type |
|---|---|---|---|
| Open | $136,890 | VA | |
| Closed | $138,821 | VA | |
| Closed | $135,500 | FHA | |
| Previous Owner | $122,735 | FHA | |
| Previous Owner | $86,000 | Unknown | |
| Previous Owner | $94,400 | Purchase Money Mortgage | |
| Previous Owner | $106,400 | Construction |
Property History
| Date | Event | Price | Change | Sq Ft Price |
|---|---|---|---|---|
| 06/13/2019 06/13/19 | Sold | $138,000 | -1.4% | $101 / Sq Ft |
| 03/29/2019 03/29/19 | For Sale | $140,000 | +12.0% | $102 / Sq Ft |
| 04/30/2015 04/30/15 | Sold | $125,000 | 0.0% | $92 / Sq Ft |
| 03/31/2015 03/31/15 | Pending | -- | -- | -- |
| 03/21/2015 03/21/15 | For Sale | $125,000 | -- | $92 / Sq Ft |
Tax History Compared to Growth
Tax History
| Year | Tax Paid | Tax Assessment Tax Assessment Total Assessment is a certain percentage of the fair market value that is determined by local assessors to be the total taxable value of land and additions on the property. | Land | Improvement |
|---|---|---|---|---|
| 2023 | $1,865 | $32,377 | $2,800 | $29,577 |
| 2022 | $1,780 | $32,377 | $2,800 | $29,577 |
| 2021 | $1,708 | $24,220 | $4,000 | $20,220 |
| 2020 | $1,320 | $24,220 | $4,000 | $20,220 |
| 2019 | $1,320 | $24,220 | $4,000 | $20,220 |
| 2018 | $1,345 | $24,220 | $4,000 | $20,220 |
| 2017 | $1,345 | $24,220 | $4,000 | $20,220 |
| 2016 | $1,487 | $26,240 | $6,000 | $20,240 |
| 2015 | -- | $26,240 | $6,000 | $20,240 |
| 2014 | -- | $26,240 | $6,000 | $20,240 |
Agents Affiliated with this Home
-
M
Seller's Agent in 2019
Melissa Allen
Big Little Brokerage
-
A
Buyer's Agent in 2019
Andrea Moorehead
RE/MAX
-
S
Seller's Agent in 2015
Scott Heffington
RE/MAX
-
T
Buyer's Agent in 2015
Tansha Rogers
Crye-Leike
Map
Source: Cooperative Arkansas REALTORS® MLS
MLS Number: 15007737
APN: 45L-091-03-013-00
- 13200 Vimy Ridge Rd
- 22 Irish Rose Cir
- 12501 County Line Rd
- 12601 County Line Rd
- 23 Whispering Dr
- 2 Summit View Dr
- 4 Summit View Dr
- 6 Summit View Dr
- 10 Summit View Dr
- 1 Summit View Dr
- 3 Summit View Dr
- 9 Summit View Dr
- 7 Summit View Dr
- 16 Summit View Dr
- 12923 Hummingbird Ln
- 5 Summit View Dr
- 14 Summit View Dr
- 51 Mountain Vista Dr
- 0 Rockinghorse Ln Unit SHANNON HILLS
- 9 Whispering Dr
