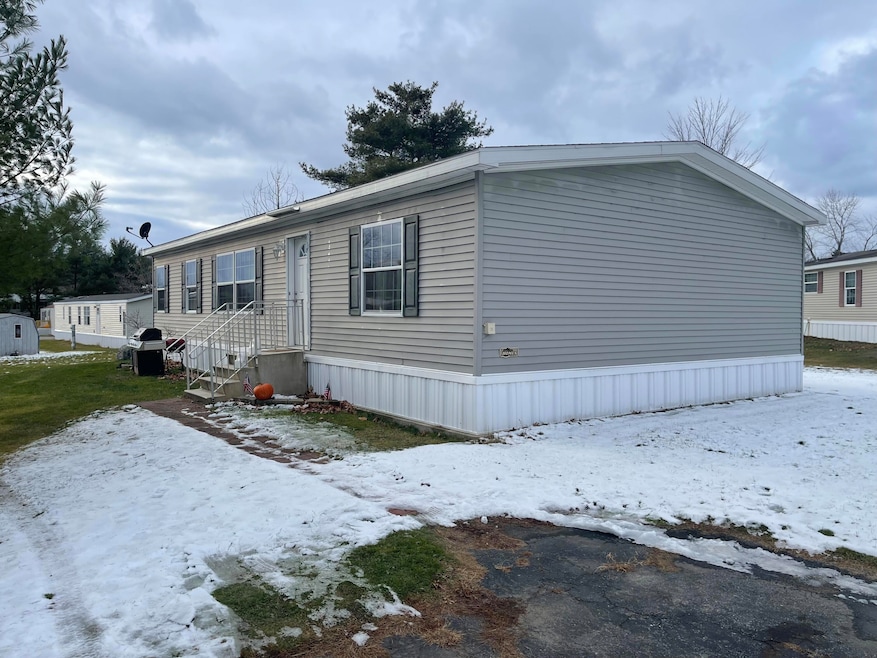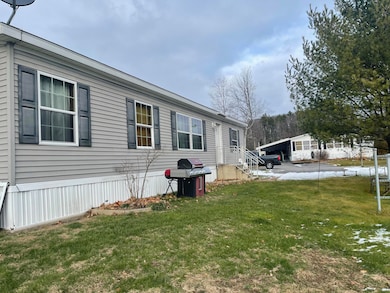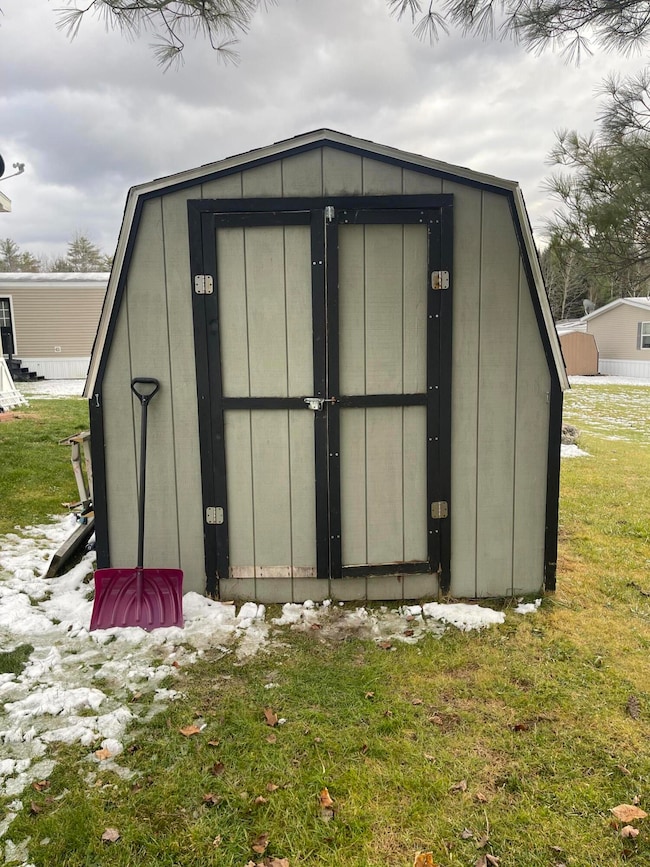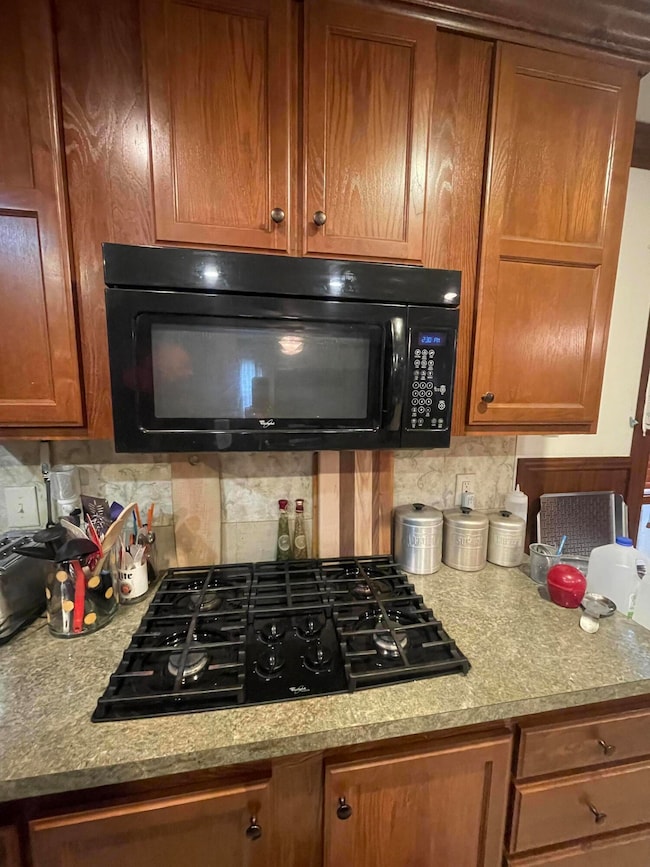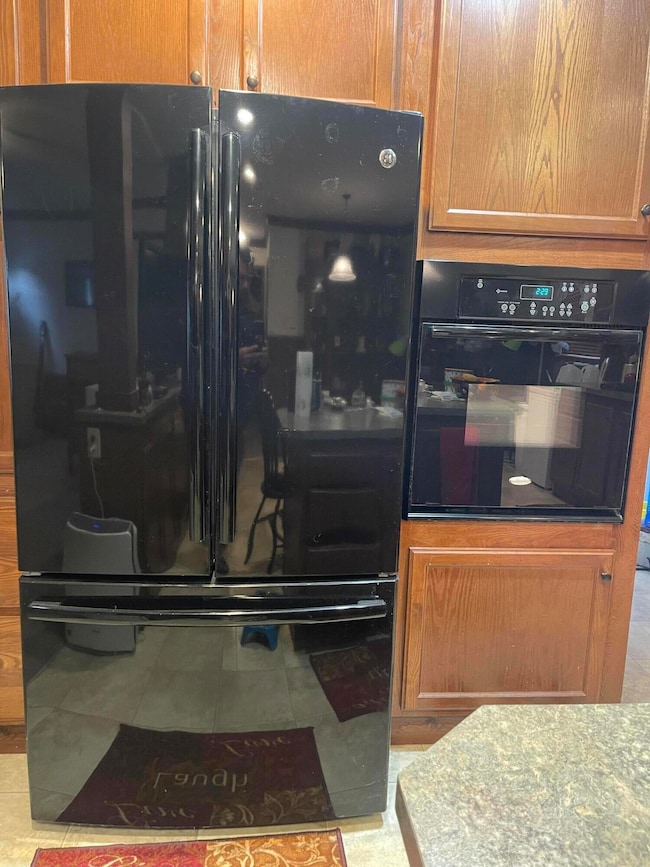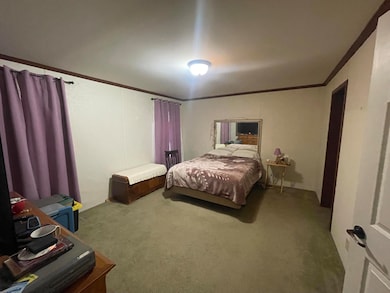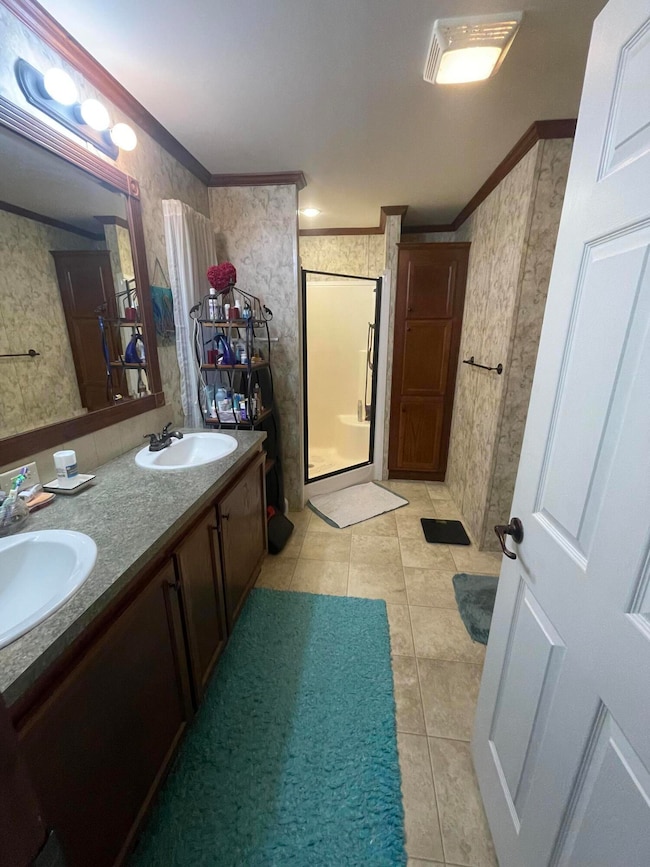8 Sheldon Place Lewiston, ME 04240
Estimated payment $1,527/month
Total Views
37,941
3
Beds
2
Baths
1,352
Sq Ft
$128
Price per Sq Ft
Highlights
- Main Floor Bedroom
- Shed
- Forced Air Heating System
- Living Room
- Landscaped
- Mobile Home
About This Home
Great place to enjoy. This home is on a dead end street and is the last home on the left so it has a bigger lot area . Very nice 3 bedroom 2 bath home. This home comes with a built in oven and a gas stove along with matching refrigerator and dishwasher.
Property Details
Home Type
- Mobile/Manufactured
Est. Annual Taxes
- $2,016
Year Built
- Built in 2012
Lot Details
- Property fronts a private road
- Street terminates at a dead end
- Landscaped
- Level Lot
- Open Lot
- Land Lease
HOA Fees
- $450 Monthly HOA Fees
Home Design
- Slab Foundation
- Pitched Roof
- Shingle Roof
- Vinyl Siding
- Tie Down
Interior Spaces
- 1,352 Sq Ft Home
- Living Room
Kitchen
- Built-In Oven
- Gas Range
- Microwave
- Dishwasher
Flooring
- Carpet
- Vinyl
Bedrooms and Bathrooms
- 3 Bedrooms
- Main Floor Bedroom
- 2 Full Bathrooms
Parking
- Driveway
- Paved Parking
Outdoor Features
- Shed
Mobile Home
- Mobile Home Park
- Double Wide
Utilities
- No Cooling
- Forced Air Heating System
- Heating System Uses Propane
- Electric Water Heater
Listing and Financial Details
- Assessor Parcel Number LEWI-000038-000000-000003-920320
Map
Create a Home Valuation Report for This Property
The Home Valuation Report is an in-depth analysis detailing your home's value as well as a comparison with similar homes in the area
Home Values in the Area
Average Home Value in this Area
Property History
| Date | Event | Price | List to Sale | Price per Sq Ft |
|---|---|---|---|---|
| 05/22/2025 05/22/25 | Price Changed | $172,500 | -2.5% | $128 / Sq Ft |
| 02/23/2025 02/23/25 | Price Changed | $176,900 | -1.2% | $131 / Sq Ft |
| 02/04/2025 02/04/25 | For Sale | $179,000 | 0.0% | $132 / Sq Ft |
| 01/21/2025 01/21/25 | Pending | -- | -- | -- |
| 12/05/2024 12/05/24 | For Sale | $179,000 | -- | $132 / Sq Ft |
Source: Maine Listings
Source: Maine Listings
MLS Number: 1610685
Nearby Homes
- 22 Hillside Ln Unit 2
- 22 Hillside Ln Unit 4
- 156 Rideout Ave Unit 3
- 7-9 Irene St
- 24 High St Unit e
- 24 High St Unit b
- 189 Russell St Unit 2nd floor
- 189 Russell St
- 16 Orange St
- 122 South Ave Unit 122 South Ave
- 53 Shawmut St Unit 3
- 12 Brooks Ave Unit 2
- 16 Wood St Unit 1
- 100 College St Unit 1
- 68 Pine St Unit 1
- 10 Tall Pines Dr Unit 12
- 223 Lisbon St Unit 3B
- 430 Ridge Rd Unit 1
- 51 Northern Avenue Heights
- 116 5th St Unit 1
