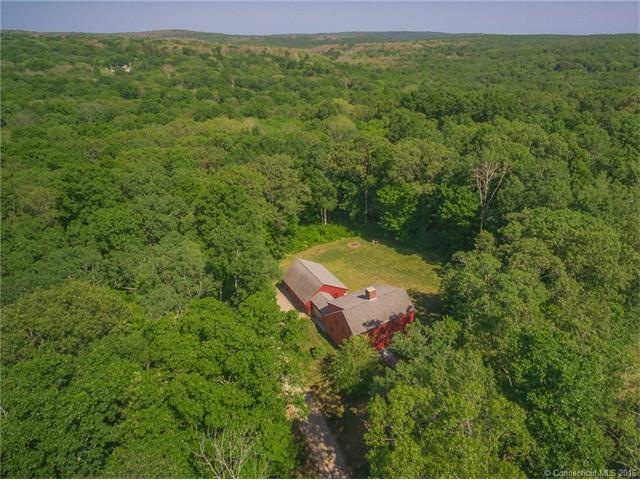
8 Shelter Rock Rd East Haddam, CT 06423
Highlights
- 4.67 Acre Lot
- Partially Wooded Lot
- Workshop
- Colonial Architecture
- 3 Fireplaces
- Thermal Windows
About This Home
As of January 2017Hadlyme is the setting for this reproduction Saltbox Colonial. It sits on nearly five acres of land and is surrounded by another 20 acres of open space in the Shelter Rock Farms subdivision. Guided by well-known builder Skip Broom, the owners called upon the architect of Old Sturbridge Village, Russell Swinton Oatman to design their home. From the Hardiplank siding to the Emtek hardware to the southern yellow pine floors no detail has been spared.The three wood-burning fireplaces in the great room, dining room and Country kitchen remind you of long ago days. The kitchen counters are granite with Italian tiles on the floor. Signature Cabinetry did the knotty cherry cabinets with self-closing drawers. There is a security system and the set-up for a Central Vac. The mechanicals are amazing. The HS Tarm boiler can be fueled with either wood or oil and a 650 gallon heat storage tank helps the wood burn more efficiently. There are two 330 gallon oil tanks in case you want to buy in bulk for a discount. The enormous three car garage includes a 950 foot storage attic and is heated by a radiant slab - plenty of room for cars or boats. By the way, walk or drive to Gillette Castle or the Ferry on the CT River.
Last Agent to Sell the Property
William Pitt Sotheby's Int'l License #RES.0798526 Listed on: 10/07/2016

Last Buyer's Agent
William Pitt Sotheby's Int'l License #RES.0798526 Listed on: 10/07/2016

Home Details
Home Type
- Single Family
Est. Annual Taxes
- $10,309
Year Built
- Built in 2004
Lot Details
- 4.67 Acre Lot
- Level Lot
- Partially Wooded Lot
- Garden
HOA Fees
- $13 Monthly HOA Fees
Home Design
- Colonial Architecture
- Saltbox Architecture
- Clap Board Siding
Interior Spaces
- 2,380 Sq Ft Home
- 3 Fireplaces
- Thermal Windows
- Workshop
- Basement Fills Entire Space Under The House
- Home Security System
Kitchen
- Oven or Range
- Electric Range
- Microwave
- Dishwasher
Bedrooms and Bathrooms
- 3 Bedrooms
- 2 Full Bathrooms
Laundry
- Dryer
- Washer
Parking
- 3 Car Attached Garage
- Automatic Garage Door Opener
- Driveway
Outdoor Features
- Breezeway
Schools
- Pboe Elementary School
- Nathan Hale Ray High School
Utilities
- Central Air
- Heating System Uses Oil
- Heating System Uses Wood
- Hydro-Air Heating System
- Radiant Heating System
- Underground Utilities
- Private Company Owned Well
- Oil Water Heater
- Fuel Tank Located in Basement
- Cable TV Available
Community Details
- Association fees include insurance, road maintenance, snow removal, taxes
- Shelter Rock Farms Subdivision
Ownership History
Purchase Details
Home Financials for this Owner
Home Financials are based on the most recent Mortgage that was taken out on this home.Similar Homes in the area
Home Values in the Area
Average Home Value in this Area
Purchase History
| Date | Type | Sale Price | Title Company |
|---|---|---|---|
| Warranty Deed | $423,000 | -- |
Mortgage History
| Date | Status | Loan Amount | Loan Type |
|---|---|---|---|
| Open | $292,000 | Stand Alone Refi Refinance Of Original Loan | |
| Closed | $401,850 | Purchase Money Mortgage | |
| Previous Owner | $322,000 | No Value Available |
Property History
| Date | Event | Price | Change | Sq Ft Price |
|---|---|---|---|---|
| 06/25/2025 06/25/25 | Price Changed | $799,000 | -3.7% | $336 / Sq Ft |
| 04/15/2025 04/15/25 | For Sale | $830,000 | +96.2% | $349 / Sq Ft |
| 01/06/2017 01/06/17 | Sold | $423,000 | -1.6% | $178 / Sq Ft |
| 11/22/2016 11/22/16 | Pending | -- | -- | -- |
| 10/07/2016 10/07/16 | For Sale | $429,900 | -- | $181 / Sq Ft |
Tax History Compared to Growth
Tax History
| Year | Tax Paid | Tax Assessment Tax Assessment Total Assessment is a certain percentage of the fair market value that is determined by local assessors to be the total taxable value of land and additions on the property. | Land | Improvement |
|---|---|---|---|---|
| 2024 | $12,097 | $452,060 | $146,720 | $305,340 |
| 2023 | $11,641 | $452,060 | $146,720 | $305,340 |
| 2022 | $10,461 | $329,070 | $96,740 | $232,330 |
| 2021 | $10,017 | $329,070 | $96,740 | $232,330 |
| 2020 | $10,017 | $329,070 | $96,740 | $232,330 |
| 2019 | $10,017 | $329,070 | $96,740 | $232,330 |
| 2018 | $9,760 | $329,070 | $96,740 | $232,330 |
| 2017 | $10,390 | $351,250 | $117,730 | $233,520 |
| 2016 | $10,309 | $351,250 | $117,730 | $233,520 |
| 2015 | $10,074 | $351,250 | $117,730 | $233,520 |
| 2014 | $9,800 | $351,260 | $117,740 | $233,520 |
Agents Affiliated with this Home
-
Janet Peckinpaugh

Seller's Agent in 2025
Janet Peckinpaugh
William Pitt
(860) 985-3659
48 Total Sales
Map
Source: SmartMLS
MLS Number: N10174562
APN: EHDM-000003M-000000-L000063
