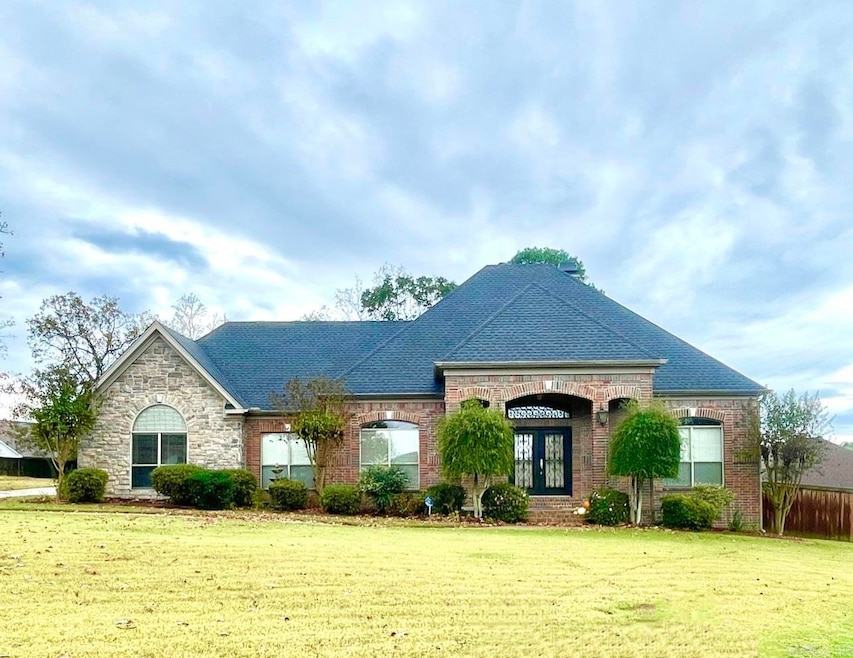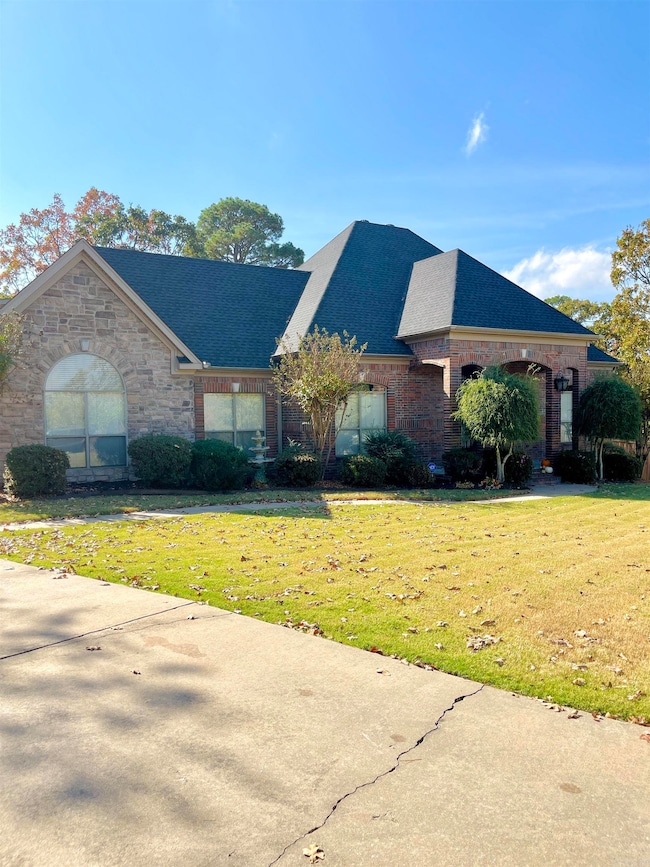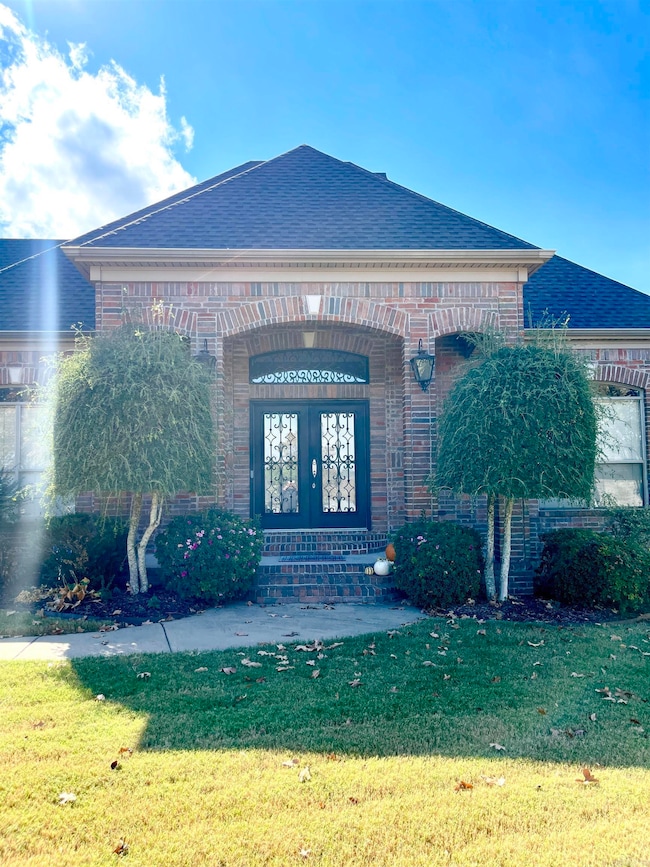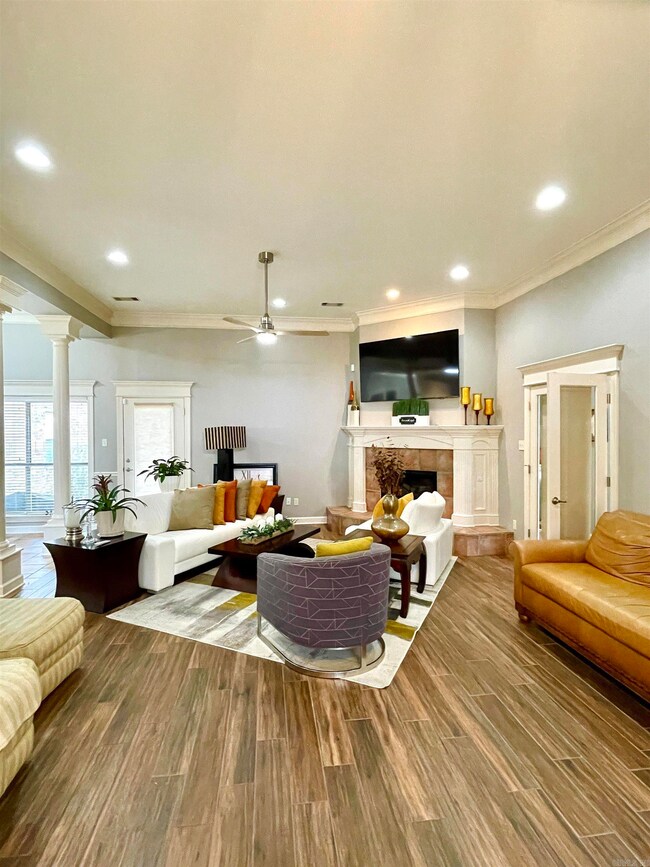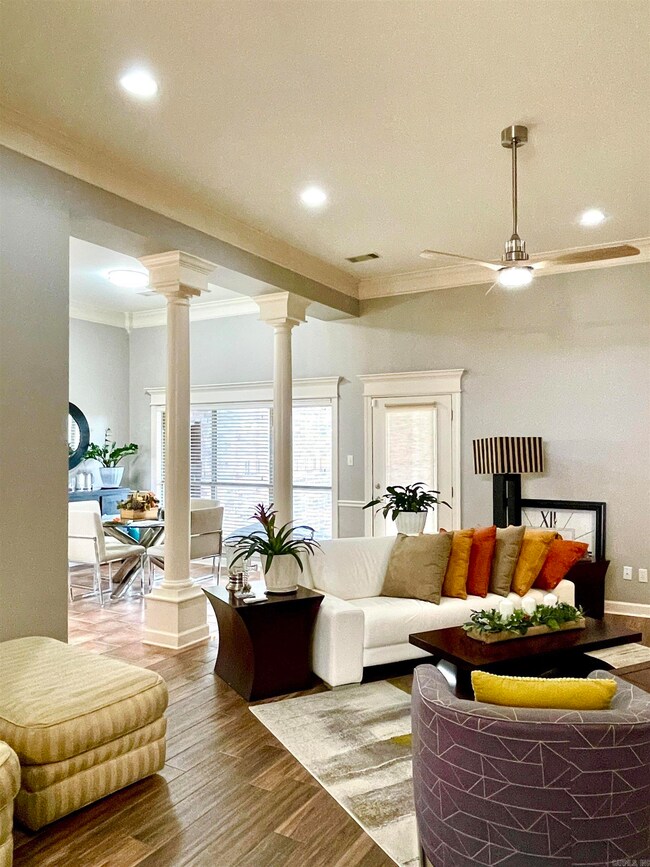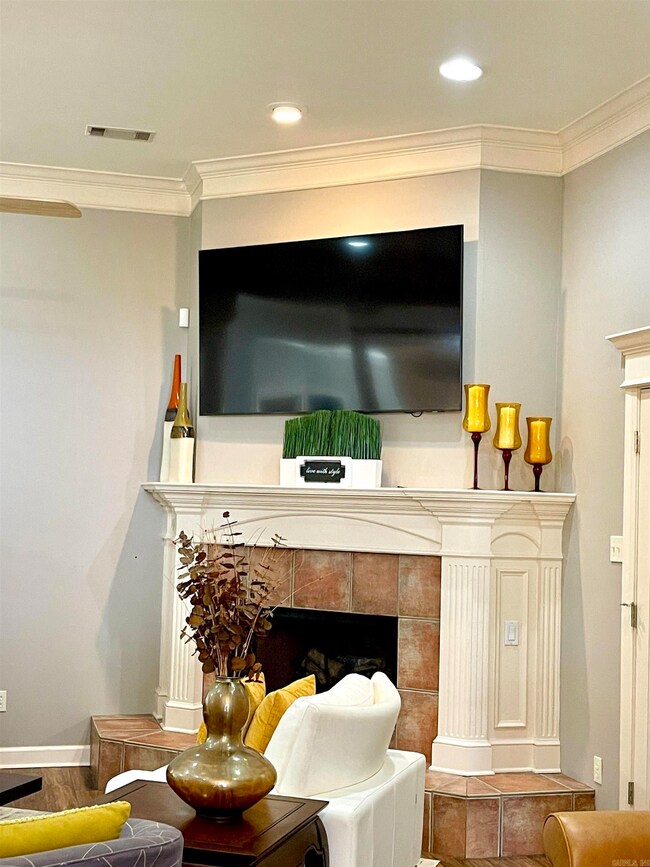
8 Sherman Cove Maumelle, AR 72113
Highlights
- Traditional Architecture
- Great Room
- Cul-De-Sac
- Main Floor Primary Bedroom
- Formal Dining Room
- Eat-In Kitchen
About This Home
As of February 2025Welcome to this gorgeous 4 bedroom, 3 bathroom home in Maumelle! This home provides 2,347 sq ft of living space situated on a large lot, nestled in a cul-de-sac. This builder’s custom home offers a unique split floor plan with a versatile upstairs space. The living area flows to an eat-in kitchen featuring a breakfast bar and separate dining area. The primary bedroom is complete with a large closet and spacious ensuite bath featuring a jetted tub, separate shower, and dual vanities. French doors lead from the living area to two additional bedrooms and a bathroom. Upstairs, a versatile space offers an additional bedroom and full bath. Outside, enjoy a private, fully fenced backyard with a covered patio, ideal for entertaining! The exterior also features a long driveway, storage building and lush landscaping. Recent updates include a new roof (May 2024), A/C, furnace, carpet in all bedrooms, wood like tile in family room & gas cooktop in kitchen. Don’t miss out—schedule your private showing today! Agents see remarks
Last Agent to Sell the Property
Mayven Realty Group Listed on: 11/15/2024
Home Details
Home Type
- Single Family
Est. Annual Taxes
- $2,560
Year Built
- Built in 2002
Lot Details
- 0.27 Acre Lot
- Cul-De-Sac
- Wood Fence
Parking
- 2 Car Garage
Home Design
- Traditional Architecture
- Brick Exterior Construction
- Slab Foundation
- Architectural Shingle Roof
- Stone Exterior Construction
Interior Spaces
- 2,347 Sq Ft Home
- 1.5-Story Property
- Gas Log Fireplace
- Great Room
- Formal Dining Room
- Fire and Smoke Detector
Kitchen
- Eat-In Kitchen
- Breakfast Bar
- Gas Range
- Microwave
- Dishwasher
- Disposal
Flooring
- Carpet
- Tile
Bedrooms and Bathrooms
- 4 Bedrooms
- Primary Bedroom on Main
- Walk-In Closet
- 3 Full Bathrooms
- Walk-in Shower
Laundry
- Laundry Room
- Washer Hookup
Outdoor Features
- Patio
- Outdoor Storage
Utilities
- Central Heating and Cooling System
- Gas Water Heater
Ownership History
Purchase Details
Home Financials for this Owner
Home Financials are based on the most recent Mortgage that was taken out on this home.Purchase Details
Home Financials for this Owner
Home Financials are based on the most recent Mortgage that was taken out on this home.Purchase Details
Home Financials for this Owner
Home Financials are based on the most recent Mortgage that was taken out on this home.Purchase Details
Home Financials for this Owner
Home Financials are based on the most recent Mortgage that was taken out on this home.Purchase Details
Home Financials for this Owner
Home Financials are based on the most recent Mortgage that was taken out on this home.Purchase Details
Home Financials for this Owner
Home Financials are based on the most recent Mortgage that was taken out on this home.Purchase Details
Home Financials for this Owner
Home Financials are based on the most recent Mortgage that was taken out on this home.Purchase Details
Home Financials for this Owner
Home Financials are based on the most recent Mortgage that was taken out on this home.Purchase Details
Home Financials for this Owner
Home Financials are based on the most recent Mortgage that was taken out on this home.Purchase Details
Home Financials for this Owner
Home Financials are based on the most recent Mortgage that was taken out on this home.Similar Homes in Maumelle, AR
Home Values in the Area
Average Home Value in this Area
Purchase History
| Date | Type | Sale Price | Title Company |
|---|---|---|---|
| Executors Deed | $369,000 | Magnolia Title | |
| Quit Claim Deed | -- | Magnolia Title | |
| Warranty Deed | $349,000 | American Abstract & Title | |
| Warranty Deed | $240,000 | American Abstract & Title Co | |
| Warranty Deed | $238,000 | Lenders Title Company | |
| Warranty Deed | $235,000 | Lenders Title Company | |
| Warranty Deed | $235,000 | Professional Land Title Comp | |
| Corporate Deed | $180,000 | Transcontinental Title Compa | |
| Quit Claim Deed | -- | Transcontinental Title Co | |
| Warranty Deed | $20,000 | Beach Abstract & Guaranty Co |
Mortgage History
| Date | Status | Loan Amount | Loan Type |
|---|---|---|---|
| Open | $295,200 | New Conventional | |
| Previous Owner | $230,000 | New Conventional | |
| Previous Owner | $226,500 | New Conventional | |
| Previous Owner | $232,800 | New Conventional | |
| Previous Owner | $240,689 | VA | |
| Previous Owner | $223,250 | New Conventional | |
| Previous Owner | $211,500 | Purchase Money Mortgage | |
| Previous Owner | $171,000 | Purchase Money Mortgage | |
| Previous Owner | $15,000 | Purchase Money Mortgage |
Property History
| Date | Event | Price | Change | Sq Ft Price |
|---|---|---|---|---|
| 02/04/2025 02/04/25 | Sold | $369,000 | 0.0% | $157 / Sq Ft |
| 01/04/2025 01/04/25 | Pending | -- | -- | -- |
| 11/15/2024 11/15/24 | For Sale | $369,000 | +5.7% | $157 / Sq Ft |
| 05/29/2024 05/29/24 | Sold | $349,000 | +2.9% | $149 / Sq Ft |
| 05/01/2024 05/01/24 | Pending | -- | -- | -- |
| 04/30/2024 04/30/24 | For Sale | $339,000 | +41.3% | $144 / Sq Ft |
| 05/26/2017 05/26/17 | Sold | $240,000 | +0.4% | $104 / Sq Ft |
| 04/26/2017 04/26/17 | Pending | -- | -- | -- |
| 04/17/2017 04/17/17 | For Sale | $239,000 | -- | $104 / Sq Ft |
Tax History Compared to Growth
Tax History
| Year | Tax Paid | Tax Assessment Tax Assessment Total Assessment is a certain percentage of the fair market value that is determined by local assessors to be the total taxable value of land and additions on the property. | Land | Improvement |
|---|---|---|---|---|
| 2023 | $2,862 | $45,501 | $4,200 | $41,301 |
| 2022 | $2,550 | $45,501 | $4,200 | $41,301 |
| 2021 | $2,590 | $41,170 | $7,000 | $34,170 |
| 2020 | $2,590 | $41,170 | $7,000 | $34,170 |
| 2019 | $2,590 | $41,170 | $7,000 | $34,170 |
| 2018 | $2,590 | $41,170 | $7,000 | $34,170 |
| 2017 | $2,240 | $41,170 | $7,000 | $34,170 |
| 2016 | $2,620 | $41,660 | $6,800 | $34,860 |
| 2015 | $2,620 | $41,660 | $6,800 | $34,860 |
| 2014 | $2,620 | $41,660 | $6,800 | $34,860 |
Agents Affiliated with this Home
-
Marshelvia Thompson-Collins

Seller's Agent in 2025
Marshelvia Thompson-Collins
Mayven Realty Group
(870) 723-6382
3 in this area
37 Total Sales
-
Megan Cain

Buyer's Agent in 2025
Megan Cain
RE/MAX
(501) 470-8997
2 in this area
85 Total Sales
-
Lynn Pangburn

Seller's Agent in 2024
Lynn Pangburn
CBRPM WLR
(501) 502-2444
30 in this area
127 Total Sales
-
Linda Peterson
L
Seller's Agent in 2017
Linda Peterson
Gloria Rand Realty, Inc.
(501) 351-3353
7 in this area
45 Total Sales
-
Jennifer Adkins

Buyer's Agent in 2017
Jennifer Adkins
Adkins & Associates Real Estate
(501) 454-8984
3 in this area
191 Total Sales
Map
Source: Cooperative Arkansas REALTORS® MLS
MLS Number: 24041665
APN: 42M-001-09-225-00
- 22 W Point Dr
- 58 Emerald Dr
- 3 Park Ridge Dr
- 119 Ridgeland Dr
- 8 Aspen Cove
- 122 Apple Blossom Loop
- 120 Breckenridge Ln
- 1125 Tahoe Dr
- 240 Summit Valley Cir
- 164 Majestic Cir
- 123 Harmony Loop
- 174 Majestic Cir
- 169 Ridgeview Trail
- 167 Ridgeview Trail
- 113 Harmony Loop
- 165 Ridgeview Trail
- 163 Ridgeview Trail
- 185 Ridgeview Trail
- 113 Shady Dr
- 77 Stoneledge Dr
