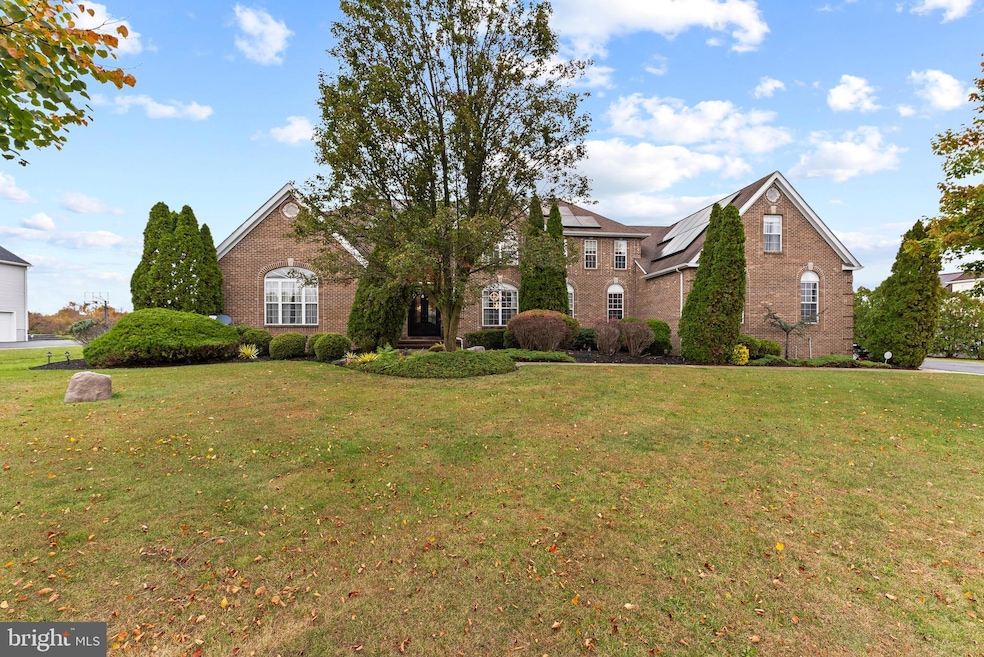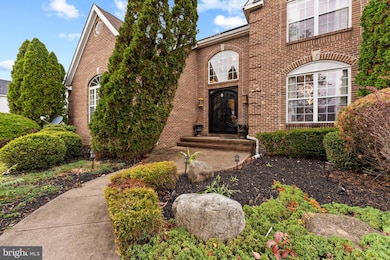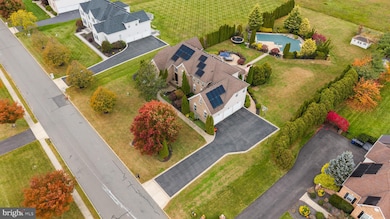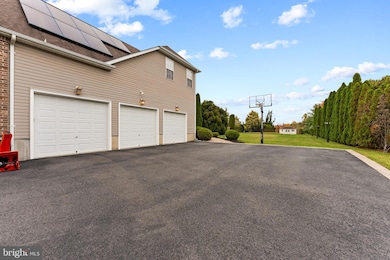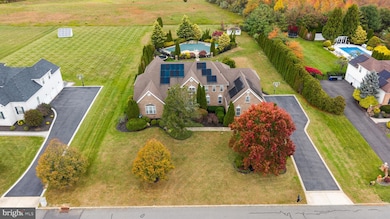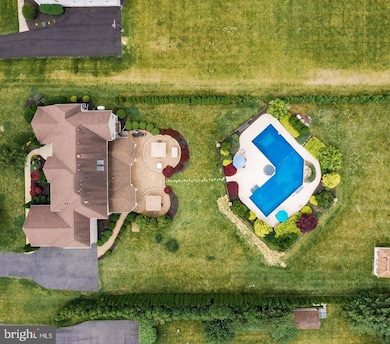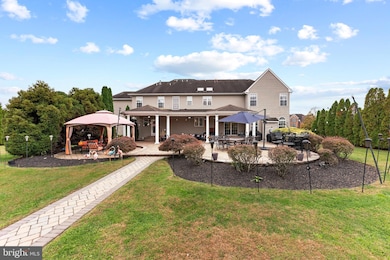8 Sherwood Ln Columbus, NJ 08022
Estimated payment $8,659/month
Highlights
- Heated Pool and Spa
- Waterfall on Lot
- Wood Flooring
- Mansfield Township Elementary School Rated A-
- Colonial Architecture
- 2 Fireplaces
About This Home
I am thrilled to introduce you to this stunning 5-bedroom, 4.5-bathroom pool home, situated on a premium acre lot. The property boasts beautifully landscaped grounds, complete with a sprinkler system and custom lighting that illuminates the front and backyard. The heart of the home is the brand new, state-of-the-art modern custom chef's kitchen, equipped with top-of-the-line appliances, including a 48-inch 7-burner professional stove, vented hood, and smart appliances. The kitchen features four ovens, two microwaves, two refrigerators, a dishwasher, smart faucet, custom quartz countertops, and backsplash, as well as custom LED lighting. The oversized kitchen island is perfect for entertaining, with a drawer microwave and beverage cooler, and ample cabinets and storage space. Additional highlights of this incredible property include a huge laundry room with plenty of cabinetry, an induction stove, and quartz countertops; new chandeliers and lighting fixtures throughout; two staircases; a Generac whole-house generator; and brand new porcelain floors throughout the entire first floor. Step outside to the resort-style, fully landscaped backyard oasis, complete with a covered patio featuring a sound system, sprinkler system, and a heated in-ground saltwater Boomerang pool with spa and waterfall. The fenced gardening area and new driveway add to the property's curb appeal. The first floor also features a bedroom and full bathroom, perfect for an in-law suite, as well as a library/study with built-in shelving. Custom French doors throughout the house lead to spacious bedrooms with walk-in closets. The second floor boasts a bonus multipurpose room that can be used as a gym or yoga room, and a large master suite with a gas fireplace and sitting room. The finished basement is wired for theater sound and features ample storage areas, a wet bar with granite countertops and cherry cabinetry, and a custom walk-in closet with an island. The three-car garage is wired with EV charging, and the property is equipped with solar panels. Conveniently located just minutes from the NJ Turnpike and other major highways, this incredible property has it all. Call Today to Schedule your Private Tour.
Listing Agent
(856) 322-2700 isellnj@icloud.com HomeSmart First Advantage Realty License #1373972 Listed on: 11/12/2025

Home Details
Home Type
- Single Family
Est. Annual Taxes
- $17,053
Year Built
- Built in 2002
Lot Details
- 1.03 Acre Lot
- Vinyl Fence
- Extensive Hardscape
- Sprinkler System
HOA Fees
- $29 Monthly HOA Fees
Parking
- 3 Car Direct Access Garage
- Side Facing Garage
- Garage Door Opener
- Driveway
- On-Street Parking
Home Design
- Colonial Architecture
- Brick Exterior Construction
- Block Foundation
- Pitched Roof
- Shingle Roof
- Vinyl Siding
Interior Spaces
- Property has 2 Levels
- Ceiling Fan
- Skylights
- 2 Fireplaces
- Gas Fireplace
- Great Room
- Family Room
- Sitting Room
- Living Room
- Breakfast Room
- Dining Room
- Home Office
- Bonus Room
- Home Gym
- Finished Basement
Kitchen
- Eat-In Kitchen
- Butlers Pantry
- Kitchen Island
- Upgraded Countertops
Flooring
- Wood
- Carpet
- Ceramic Tile
Bedrooms and Bathrooms
- En-Suite Bathroom
- Walk-In Closet
- Walk-in Shower
Laundry
- Laundry Room
- Laundry on main level
Pool
- Heated Pool and Spa
- Heated In Ground Pool
- Saltwater Pool
Outdoor Features
- Patio
- Waterfall on Lot
- Shed
Utilities
- Forced Air Heating and Cooling System
- Underground Utilities
- 200+ Amp Service
- Well
- Natural Gas Water Heater
- Private Sewer
Community Details
- Pine Creek Homeowners Association
- Pine Creek Subdivision
- Electric Vehicle Charging Station
Listing and Financial Details
- Tax Lot 00003
- Assessor Parcel Number 18-00002 01-00003
Map
Home Values in the Area
Average Home Value in this Area
Tax History
| Year | Tax Paid | Tax Assessment Tax Assessment Total Assessment is a certain percentage of the fair market value that is determined by local assessors to be the total taxable value of land and additions on the property. | Land | Improvement |
|---|---|---|---|---|
| 2025 | $17,848 | $550,000 | $140,400 | $409,600 |
| 2024 | $17,974 | $550,000 | $140,400 | $409,600 |
| 2023 | $17,974 | $550,000 | $140,400 | $409,600 |
| 2022 | $18,156 | $550,000 | $140,400 | $409,600 |
| 2021 | $19,008 | $564,400 | $140,400 | $424,000 |
| 2020 | $17,484 | $524,400 | $140,400 | $384,000 |
| 2019 | $17,053 | $524,400 | $140,400 | $384,000 |
| 2018 | $16,351 | $524,400 | $140,400 | $384,000 |
| 2017 | $16,340 | $524,400 | $140,400 | $384,000 |
| 2016 | $16,351 | $524,400 | $140,400 | $384,000 |
| 2015 | $18,572 | $601,800 | $140,400 | $461,400 |
| 2014 | $17,801 | $601,800 | $140,400 | $461,400 |
Property History
| Date | Event | Price | List to Sale | Price per Sq Ft | Prior Sale |
|---|---|---|---|---|---|
| 11/12/2025 11/12/25 | For Sale | $1,365,000 | +68.5% | $218 / Sq Ft | |
| 08/19/2020 08/19/20 | Sold | $810,000 | +1.3% | $121 / Sq Ft | View Prior Sale |
| 06/18/2020 06/18/20 | Pending | -- | -- | -- | |
| 06/04/2020 06/04/20 | For Sale | $799,900 | +12.0% | $119 / Sq Ft | |
| 07/30/2014 07/30/14 | Sold | $714,000 | 0.0% | $135 / Sq Ft | View Prior Sale |
| 07/21/2014 07/21/14 | Pending | -- | -- | -- | |
| 05/16/2014 05/16/14 | Off Market | $714,000 | -- | -- | |
| 10/07/2013 10/07/13 | For Sale | $749,888 | -- | $142 / Sq Ft |
Purchase History
| Date | Type | Sale Price | Title Company |
|---|---|---|---|
| Deed | $810,000 | Old Republic Title | |
| Deed | $810,000 | Old Republic Title | |
| Bargain Sale Deed | $714,000 | None Available | |
| Deed | $532,333 | Infinity Title Agency Inc |
Mortgage History
| Date | Status | Loan Amount | Loan Type |
|---|---|---|---|
| Open | $218,519 | New Conventional | |
| Closed | $218,519 | No Value Available | |
| Open | $510,400 | New Conventional | |
| Closed | $510,400 | New Conventional | |
| Previous Owner | $608,238 | VA | |
| Previous Owner | $25,000 | Stand Alone Second | |
| Previous Owner | $479,099 | No Value Available |
Source: Bright MLS
MLS Number: NJBL2098622
APN: 18-00002-01-00003
- 17 Belmont Cir
- 145 White Pine Rd
- 183 Bordentown Georgetown Rd
- 51 Lincoln Dr
- 199 Bordentown Georgetown Rd
- 0 Bordentown Georgetown Rd
- 3 Jasper Dr
- 5 Pheasant Ct
- 43 Barbary Ln
- 1800 New York Ave
- 25 Ellington Dr
- 15 Wyndham Ct
- 26 Andover Ct
- 13 Manchester Ct
- 15 Manchester Ct
- 4 Barclay Ct
- 49 Chamber Ln
- 35 Farmington Ct
- 592 New York Ave
- 2334 Old York Rd
- 57 Greenbrook Dr
- 11 Durham Dr
- 46-48 Georgetown Rd
- 34 Birmingham Dr Unit 2287
- 17 Exeter Ct Unit 22151
- 9000 Lyla Way
- 500 Bluff View Cir
- 2 W Chestnut St
- 30 E Union St
- 374 Farnsworth Ave
- 144 Farnsworth Ave Unit . 2
- 90-105 Saddle Way
- 12 Orchard Ln
- 218 Elizabeth St Unit 1
- 30 Foulkes Ln Unit 23
- 601 Park St
- 406 Arnold Dr
- 149 2nd Ave
- 110 4th Ave
- 710 Hwy 206
