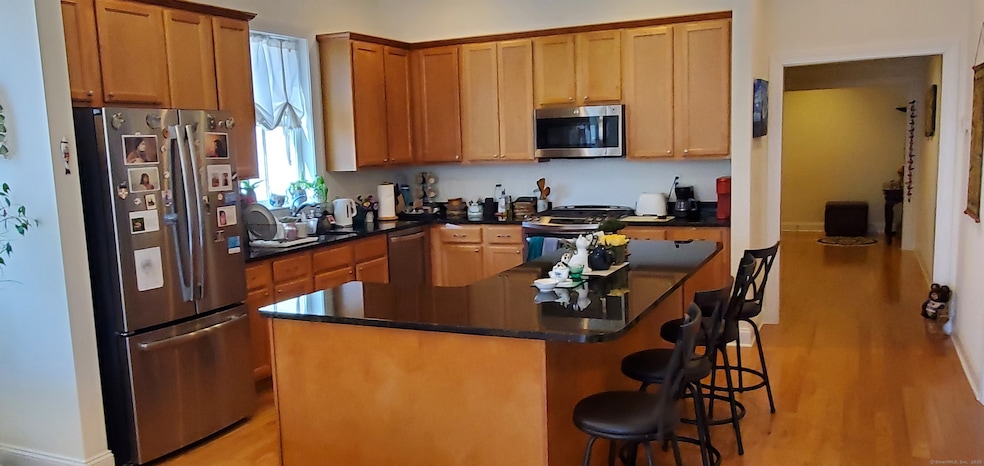
8 Sherwood St Unit 5-1C Mansfield, CT 06268
Highlights
- Open Floorplan
- Property is near public transit
- 1 Fireplace
- Mansfield Elementary School Rated A-
- Ranch Style House
- End Unit
About This Home
As of May 2025First time offered one level Ranch condominium in downtown Storrs/Main Street homes location. Features 10 foot ceilings, fireplace, fire springler system, central air conditioning and in house laundry room. Also, it has own covered assigned garage space, storage area and in beautiful condition. Located on the end of the building looking East over protected woods, this unit is accessed on the first floor by an elevator or a few steps. This unit is in a location that you can go shopping at Price Chopper or CVS, walk to the Transportation center, walk to UCONN, shops and restaurants.
Last Agent to Sell the Property
Weichert,REALTORS-Four Corners License #REB.0371555 Listed on: 03/10/2025

Property Details
Home Type
- Condominium
Est. Annual Taxes
- $9,504
Year Built
- Built in 2016
Lot Details
- End Unit
HOA Fees
- $803 Monthly HOA Fees
Home Design
- Ranch Style House
- Frame Construction
- Vinyl Siding
Interior Spaces
- 1,534 Sq Ft Home
- Open Floorplan
- 1 Fireplace
- Thermal Windows
- Partial Basement
Kitchen
- Gas Cooktop
- Microwave
- Dishwasher
Bedrooms and Bathrooms
- 2 Bedrooms
- 2 Full Bathrooms
Laundry
- Laundry on main level
- Washer
- Gas Dryer
Parking
- 1 Car Garage
- Handicap Parking
- Automatic Garage Door Opener
- Guest Parking
- Visitor Parking
Accessible Home Design
- Accessible Bathroom
- Halls are 36 inches wide or more
Location
- Property is near public transit
- Property is near a bus stop
Schools
- Mansfield Middle School
- E. O. Smith High School
Utilities
- Central Air
- Heating System Uses Natural Gas
- Programmable Thermostat
- Tankless Water Heater
- Cable TV Available
Listing and Financial Details
- Assessor Parcel Number 2666574
Community Details
Overview
- Association fees include grounds maintenance, trash pickup, snow removal, property management, road maintenance
- 50 Units
- Property managed by Imagineers, LLC
Amenities
- Public Transportation
- Elevator
Pet Policy
- Pets Allowed
Ownership History
Purchase Details
Home Financials for this Owner
Home Financials are based on the most recent Mortgage that was taken out on this home.Purchase Details
Home Financials for this Owner
Home Financials are based on the most recent Mortgage that was taken out on this home.Similar Homes in the area
Home Values in the Area
Average Home Value in this Area
Purchase History
| Date | Type | Sale Price | Title Company |
|---|---|---|---|
| Warranty Deed | $450,000 | None Available | |
| Warranty Deed | $450,000 | None Available | |
| Warranty Deed | $407,775 | -- | |
| Warranty Deed | $407,775 | -- |
Mortgage History
| Date | Status | Loan Amount | Loan Type |
|---|---|---|---|
| Open | $360,000 | Purchase Money Mortgage | |
| Closed | $360,000 | Purchase Money Mortgage | |
| Previous Owner | $280,000 | Adjustable Rate Mortgage/ARM |
Property History
| Date | Event | Price | Change | Sq Ft Price |
|---|---|---|---|---|
| 05/30/2025 05/30/25 | Sold | $450,000 | +2.3% | $293 / Sq Ft |
| 04/25/2025 04/25/25 | Pending | -- | -- | -- |
| 03/10/2025 03/10/25 | For Sale | $439,900 | +7.9% | $287 / Sq Ft |
| 01/19/2017 01/19/17 | Sold | $407,775 | +0.9% | $267 / Sq Ft |
| 11/03/2016 11/03/16 | Pending | -- | -- | -- |
| 11/13/2014 11/13/14 | For Sale | $404,000 | -- | $264 / Sq Ft |
Tax History Compared to Growth
Tax History
| Year | Tax Paid | Tax Assessment Tax Assessment Total Assessment is a certain percentage of the fair market value that is determined by local assessors to be the total taxable value of land and additions on the property. | Land | Improvement |
|---|---|---|---|---|
| 2025 | $6,338 | $316,900 | $0 | $316,900 |
| 2024 | $9,504 | $311,400 | $0 | $311,400 |
| 2023 | $9,815 | $311,400 | $0 | $311,400 |
| 2022 | $9,460 | $311,400 | $0 | $311,400 |
| 2021 | $9,772 | $311,400 | $0 | $311,400 |
| 2020 | $9,772 | $311,400 | $0 | $311,400 |
| 2019 | $8,683 | $276,700 | $0 | $276,700 |
| 2018 | $8,544 | $276,700 | $0 | $276,700 |
| 2017 | $8,475 | $276,700 | $0 | $276,700 |
Agents Affiliated with this Home
-

Seller's Agent in 2025
Art Kostapapas
Weichert Corporate
(860) 428-4368
6 in this area
50 Total Sales
-

Buyer's Agent in 2025
Deepak Sharma
Executive Real Estate
(860) 466-0465
3 in this area
165 Total Sales
-

Buyer Co-Listing Agent in 2025
Rachna Sharma
Executive Real Estate
(860) 633-8800
2 in this area
25 Total Sales
-
P
Seller's Agent in 2017
Peter Millman
Weichert Corporate
Map
Source: SmartMLS
MLS Number: 24079382
APN: 16 41-13 3-51C
- 147 Courtyard Ln
- 142 Courtyard Ln Unit 142
- 31 Phillip Dr
- 74 Lynwood Rd
- 88 Hillyndale Rd
- 934 Storrs Rd
- 14 Fieldstone Dr
- 108 Moulton Rd
- 46 Mulberry Rd
- 677 Middle Turnpike
- 39 Old Wood Rd
- 447 Woodland Rd
- 753 Storrs Rd
- 0 Beacon Hill Dr
- 342 Hunting Lodge Rd
- 31 Wyllys Farm Rd
- 37 Wyllys Farm Rd
- 16 Miller Farms Rd
- 30 Wyllys Farm Rd
- 36 Wyllys Farm Rd
