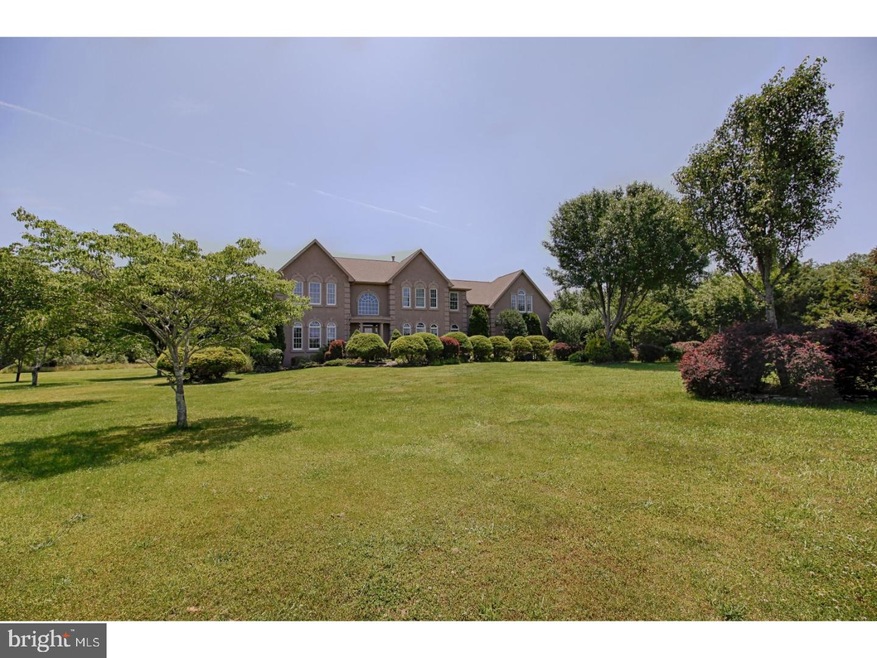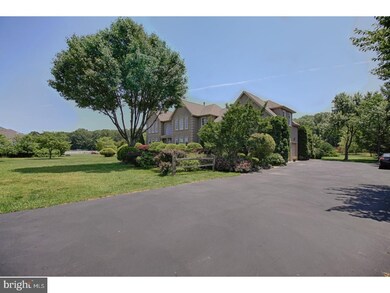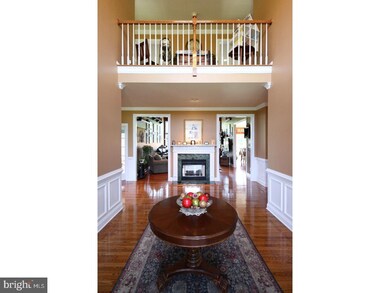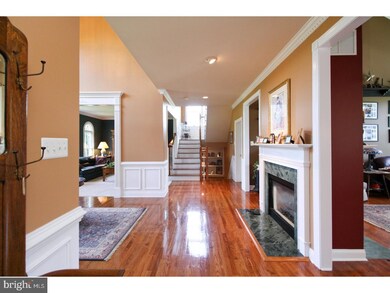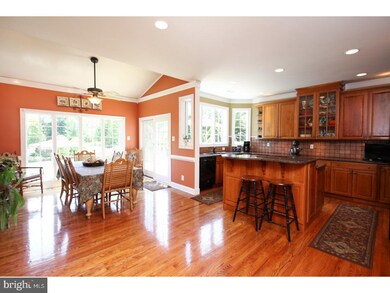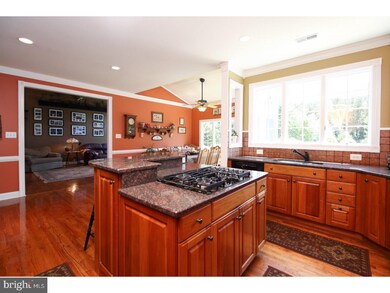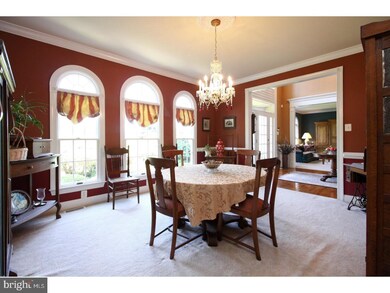
8 Sohn Way Tabernacle, NJ 08088
Highlights
- In Ground Pool
- Deck
- Wood Flooring
- Shawnee High School Rated A-
- Normandy Architecture
- 2 Fireplaces
About This Home
As of May 2018Exceptional French Normandy style home custom built by highly regarded Travarelli Homes. Nestled on 3.5acres, this manicured property is located on desirable Sohn Way which offers plenty of privacy and sits among several high end custom homes. The first floor features a welcoming Grand Hallway entrance with high ceilings and opens to a sunlight-filled living room and ends with a beautiful gas fireplace. The open flow of the main floor is enhanced by a large family room including another gas fireplace, and a stately formal dining room. The inviting kitchen is the heart of the first floor and has an adjacent eating area that flows nicely to the back deck and pool area. The kitchen area is perfect space for family gatherings and entertaining. Off the kitchen is a spacious office that could also serve as a first floor bedroom. A full bath, laundry room, outdoor hot tub, Gunite in-ground pool, central lighting system and tons of closet space complete the first floor. The second floor master bedroom features an oversized walk-in closet with laundry chute, sitting area, large master bath with double sink, and a bonus 200sf storage space. Three large bedrooms, and an additional full bath complete the second floor. As if this isn't enough, the finished basement adds plenty of additional space and recreational opportunities. An adjacent workshop, generous storage space, and a bilco door for outside access completes the lower level. This home has beautiful hardwood flooring, wainscoating, crown molding, and wonderful architectural details. Pride of ownership throughout; this property is in excellent condition and one of the finer homes in Tabernacle.
Home Details
Home Type
- Single Family
Est. Annual Taxes
- $15,848
Year Built
- Built in 1999
Lot Details
- 3.47 Acre Lot
- Back, Front, and Side Yard
- Property is in good condition
Parking
- 3 Car Attached Garage
- 3 Open Parking Spaces
Home Design
- Normandy Architecture
- French Architecture
- Brick Foundation
- Stucco
Interior Spaces
- Property has 2 Levels
- Ceiling height of 9 feet or more
- Ceiling Fan
- 2 Fireplaces
- Gas Fireplace
- Family Room
- Living Room
- Dining Room
- Finished Basement
- Basement Fills Entire Space Under The House
- Home Security System
Kitchen
- Eat-In Kitchen
- Butlers Pantry
- Built-In Self-Cleaning Oven
- Dishwasher
- Kitchen Island
Flooring
- Wood
- Wall to Wall Carpet
Bedrooms and Bathrooms
- 4 Bedrooms
- En-Suite Primary Bedroom
- En-Suite Bathroom
- 3 Full Bathrooms
Laundry
- Laundry Room
- Laundry on main level
Pool
- In Ground Pool
- Spa
Outdoor Features
- Deck
- Patio
Schools
- Seneca High School
Utilities
- Forced Air Zoned Heating and Cooling System
- Heating System Uses Gas
- 200+ Amp Service
- Well
- Natural Gas Water Heater
- On Site Septic
Community Details
- No Home Owners Association
- Built by TRAVARELLI HOMES
Listing and Financial Details
- Tax Lot 00005 14
- Assessor Parcel Number 35-01101-00005 14
Map
Home Values in the Area
Average Home Value in this Area
Property History
| Date | Event | Price | Change | Sq Ft Price |
|---|---|---|---|---|
| 03/11/2025 03/11/25 | For Sale | $1,050,000 | +62.3% | $229 / Sq Ft |
| 05/30/2018 05/30/18 | Sold | $647,000 | -1.8% | $135 / Sq Ft |
| 04/11/2018 04/11/18 | Pending | -- | -- | -- |
| 02/07/2018 02/07/18 | For Sale | $659,000 | -- | $138 / Sq Ft |
Tax History
| Year | Tax Paid | Tax Assessment Tax Assessment Total Assessment is a certain percentage of the fair market value that is determined by local assessors to be the total taxable value of land and additions on the property. | Land | Improvement |
|---|---|---|---|---|
| 2024 | $16,754 | $552,200 | $117,400 | $434,800 |
| 2023 | $16,754 | $552,200 | $117,400 | $434,800 |
| 2022 | $16,246 | $552,200 | $117,400 | $434,800 |
| 2021 | $16,533 | $552,200 | $117,400 | $434,800 |
| 2020 | $16,748 | $552,200 | $117,400 | $434,800 |
| 2019 | $16,246 | $552,200 | $117,400 | $434,800 |
| 2018 | $15,948 | $552,200 | $117,400 | $434,800 |
| 2017 | $15,848 | $552,200 | $117,400 | $434,800 |
| 2016 | $15,357 | $552,200 | $117,400 | $434,800 |
| 2015 | $15,224 | $552,200 | $117,400 | $434,800 |
| 2014 | $14,622 | $552,200 | $117,400 | $434,800 |
Mortgage History
| Date | Status | Loan Amount | Loan Type |
|---|---|---|---|
| Previous Owner | $647,000 | Adjustable Rate Mortgage/ARM | |
| Previous Owner | $111,000 | Credit Line Revolving | |
| Previous Owner | $107,800 | Credit Line Revolving | |
| Previous Owner | $353,126 | New Conventional | |
| Previous Owner | $125,000 | Credit Line Revolving | |
| Previous Owner | $315,076 | Fannie Mae Freddie Mac | |
| Previous Owner | $20,250 | Unknown | |
| Previous Owner | $25,684 | Unknown |
Deed History
| Date | Type | Sale Price | Title Company |
|---|---|---|---|
| Deed | $647,000 | Federation Title Agency Inc | |
| Deed | $73,000 | -- |
Similar Homes in the area
Source: Bright MLS
MLS Number: 1000123744
APN: 35-01101-0000-00005-14
- 24 Oriental Rd
- 126 Wharton Ct
- 26 Meetinghouse Ct
- 25 Wallingford Way
- 933 Old Indian Mills Rd
- 180 Tuckerton Rd
- 1400 Old Indian Mills Rd
- 1426 Route 206
- 13 Mallard Dr
- 236 Indian Mills Rd
- 4 Meadowview Dr
- 152 Patty Bowker Rd
- 14 Wynn Rd
- 454 Pricketts Mill Rd
- 1 Washington Way
- 664 Mckendimen Rd
- 68 Richter Rd
- 1240 U S Highway 206
- 432 Oakshade Rd
- 458 Oakshade Rd
