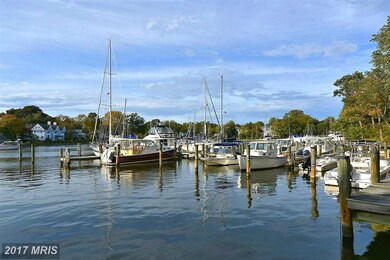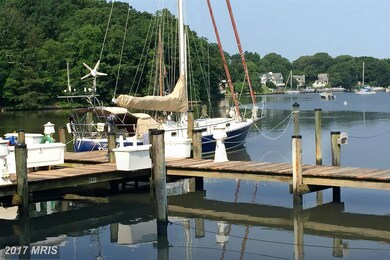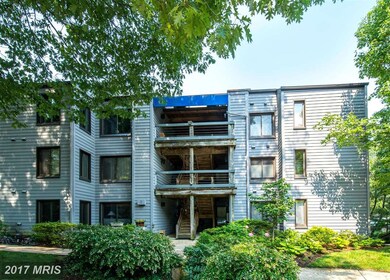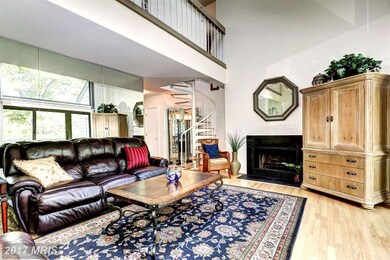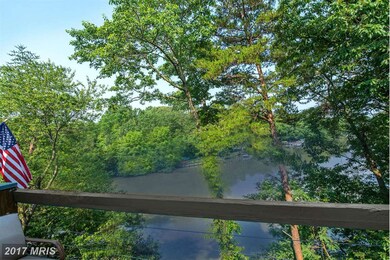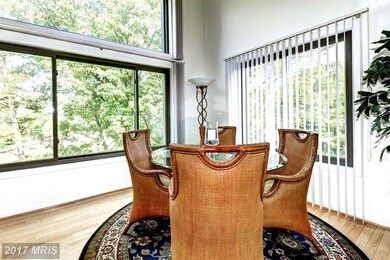
8 Spa Creek Landing Unit A3 Annapolis, MD 21403
Eastport NeighborhoodHighlights
- Boat Ramp
- Water Views
- Pier
- 1 Dock Slip
- Beach
- Boat or Launch Ramp
About This Home
As of March 2022Spectacular penthouse condo with peaceful, expansive views of Spa Creek. This condo also comes with one of the largest (40 ft) and deepest (5+ MLW) deeded boat slips in the community (Slip C-41). Gleaming hdwd floors, soaring ceilings w/ skylights. Kitchen w/ SS appl, silestone counters and new cabinets. Mstr bath w/ spa like 2 person shower. New deck, new Andersen windows, new carpet. Turnkey!!!
Last Agent to Sell the Property
Berkshire Hathaway HomeServices PenFed Realty License #617188 Listed on: 07/02/2015

Last Buyer's Agent
Mark Murphy
TTR Sotheby's International Realty License #MRIS:3066180
Property Details
Home Type
- Condominium
Est. Annual Taxes
- $5,925
Year Built
- Built in 1986 | Remodeled in 2006
Lot Details
- Creek or Stream
- Property is in very good condition
HOA Fees
- $514 Monthly HOA Fees
Home Design
- Contemporary Architecture
- Wood Siding
Interior Spaces
- 1,453 Sq Ft Home
- Property has 2 Levels
- Open Floorplan
- Curved or Spiral Staircase
- Chair Railings
- Crown Molding
- Gas Fireplace
- Window Treatments
- Combination Dining and Living Room
- Wood Flooring
- Water Views
Kitchen
- Gourmet Kitchen
- Electric Oven or Range
- Microwave
- Dishwasher
- Upgraded Countertops
- Disposal
Bedrooms and Bathrooms
- 2 Bedrooms | 1 Main Level Bedroom
- En-Suite Bathroom
Laundry
- Dryer
- Washer
Parking
- Rented or Permit Required
- Unassigned Parking
Outdoor Features
- Private Pool
- Pier
- Water Oriented
- Boat or Launch Ramp
- 1 Dock Slip
- Physical Dock Slip Conveys
- Dock made with Treated Lumber
- 1 Powered Boats Permitted
- 1 Non-Powered Boats Permitted
Location
- Property is near a creek
Schools
- Eastport Elementary School
- Bates Middle School
- Annapolis High School
Utilities
- Central Heating and Cooling System
- Heat Pump System
- Vented Exhaust Fan
- Electric Water Heater
Listing and Financial Details
- Assessor Parcel Number 020680990045394
Community Details
Overview
- Association fees include cable TV, exterior building maintenance, lawn maintenance, management, insurance, reserve funds, recreation facility, pool(s), road maintenance, snow removal, security gate
- Low-Rise Condominium
- Shearwater Condo Subdivision, Gorgeous Floorplan
- Shearwater Community
Amenities
- Picnic Area
- Common Area
- Community Center
Recreation
- Boat Ramp
- Boat Dock
- Pier or Dock
- Beach
- Tennis Courts
- Racquetball
- Community Playground
- Community Pool
- Jogging Path
Security
- Gated Community
Ownership History
Purchase Details
Purchase Details
Home Financials for this Owner
Home Financials are based on the most recent Mortgage that was taken out on this home.Purchase Details
Home Financials for this Owner
Home Financials are based on the most recent Mortgage that was taken out on this home.Purchase Details
Purchase Details
Purchase Details
Home Financials for this Owner
Home Financials are based on the most recent Mortgage that was taken out on this home.Purchase Details
Purchase Details
Purchase Details
Purchase Details
Home Financials for this Owner
Home Financials are based on the most recent Mortgage that was taken out on this home.Similar Homes in Annapolis, MD
Home Values in the Area
Average Home Value in this Area
Purchase History
| Date | Type | Sale Price | Title Company |
|---|---|---|---|
| Deed | -- | -- | |
| Deed | $680,000 | New Title Company Name | |
| Deed | -- | None Listed On Document | |
| Deed | -- | None Available | |
| Interfamily Deed Transfer | -- | Accommodation | |
| Interfamily Deed Transfer | -- | Accommodation | |
| Deed | $395,000 | Titlemax Llc | |
| Deed | $640,000 | -- | |
| Deed | $640,000 | -- | |
| Deed | $223,000 | -- | |
| Deed | $236,000 | -- |
Mortgage History
| Date | Status | Loan Amount | Loan Type |
|---|---|---|---|
| Previous Owner | $476,000 | New Conventional | |
| Previous Owner | $417,000 | Stand Alone Refi Refinance Of Original Loan | |
| Previous Owner | $400,000 | Stand Alone Second | |
| Previous Owner | $81,500 | Credit Line Revolving | |
| Previous Owner | $177,000 | No Value Available |
Property History
| Date | Event | Price | Change | Sq Ft Price |
|---|---|---|---|---|
| 03/25/2022 03/25/22 | Sold | $680,000 | -2.8% | $486 / Sq Ft |
| 02/24/2022 02/24/22 | Pending | -- | -- | -- |
| 02/03/2022 02/03/22 | For Sale | $699,900 | +77.2% | $500 / Sq Ft |
| 02/03/2016 02/03/16 | Sold | $395,000 | -7.1% | $272 / Sq Ft |
| 01/07/2016 01/07/16 | Pending | -- | -- | -- |
| 10/31/2015 10/31/15 | For Sale | $425,000 | 0.0% | $292 / Sq Ft |
| 08/22/2015 08/22/15 | Pending | -- | -- | -- |
| 08/17/2015 08/17/15 | Price Changed | $425,000 | -5.6% | $292 / Sq Ft |
| 07/02/2015 07/02/15 | For Sale | $450,000 | +13.9% | $310 / Sq Ft |
| 07/02/2015 07/02/15 | Off Market | $395,000 | -- | -- |
| 09/01/2014 09/01/14 | Rented | $2,650 | -5.4% | -- |
| 08/11/2014 08/11/14 | Under Contract | -- | -- | -- |
| 05/23/2014 05/23/14 | For Rent | $2,800 | 0.0% | -- |
| 05/28/2013 05/28/13 | Rented | $2,800 | 0.0% | -- |
| 05/28/2013 05/28/13 | Under Contract | -- | -- | -- |
| 05/20/2013 05/20/13 | For Rent | $2,800 | +12.0% | -- |
| 04/06/2012 04/06/12 | Rented | $2,500 | +13.6% | -- |
| 04/06/2012 04/06/12 | Under Contract | -- | -- | -- |
| 04/02/2012 04/02/12 | For Rent | $2,200 | -- | -- |
Tax History Compared to Growth
Tax History
| Year | Tax Paid | Tax Assessment Tax Assessment Total Assessment is a certain percentage of the fair market value that is determined by local assessors to be the total taxable value of land and additions on the property. | Land | Improvement |
|---|---|---|---|---|
| 2024 | $8,536 | $594,033 | $0 | $0 |
| 2023 | $7,661 | $533,500 | $266,700 | $266,800 |
| 2022 | $6,869 | $487,500 | $0 | $0 |
| 2021 | $6,221 | $441,500 | $0 | $0 |
| 2020 | $5,577 | $395,500 | $197,700 | $197,800 |
| 2019 | $5,581 | $395,500 | $197,700 | $197,800 |
| 2018 | $5,501 | $395,500 | $197,700 | $197,800 |
| 2017 | $5,748 | $446,300 | $0 | $0 |
| 2016 | -- | $439,100 | $0 | $0 |
| 2015 | -- | $431,900 | $0 | $0 |
| 2014 | -- | $424,700 | $0 | $0 |
Agents Affiliated with this Home
-
Connie Cadwell

Seller's Agent in 2022
Connie Cadwell
Coldwell Banker (NRT-Southeast-MidAtlantic)
(410) 693-1705
27 in this area
71 Total Sales
-
Andy Stephens

Buyer's Agent in 2022
Andy Stephens
KW United
(703) 623-9786
1 in this area
22 Total Sales
-
Scott Schuetter

Seller's Agent in 2016
Scott Schuetter
BHHS PenFed (actual)
(410) 900-7668
9 in this area
346 Total Sales
-

Buyer's Agent in 2016
Mark Murphy
TTR Sotheby's International Realty
-
Michael Hamby

Seller's Agent in 2014
Michael Hamby
Long & Foster
(443) 226-4901
12 Total Sales
-
Win Scudder

Buyer's Agent in 2014
Win Scudder
Douglas Realty LLC
(443) 852-9879
1 in this area
3 Total Sales
Map
Source: Bright MLS
MLS Number: 1001282247
APN: 06-809-90045394
- 3 Spa Creek Landing Unit A
- 97 Quarter Landing Rd
- 1233 Boucher Ave
- 1009 Moss Haven Ct
- 5 President Point Dr Unit A1
- 6 President Point Dr Unit A3
- 7 President Point Dr Unit A1
- 394 Jefferson St
- 400 Jefferson St
- 114 Monticello Ave
- 912 Windsor Ave
- 21 Southgate Ave
- 1117 Primrose Ct Unit 1117
- 19 Thompson St
- 145 Spa Dr
- 1136 Cove Rd Unit 202
- 1005 Madison Ct
- 1007 Madison Ct
- 16 Southgate Ave
- 324 Adams St

