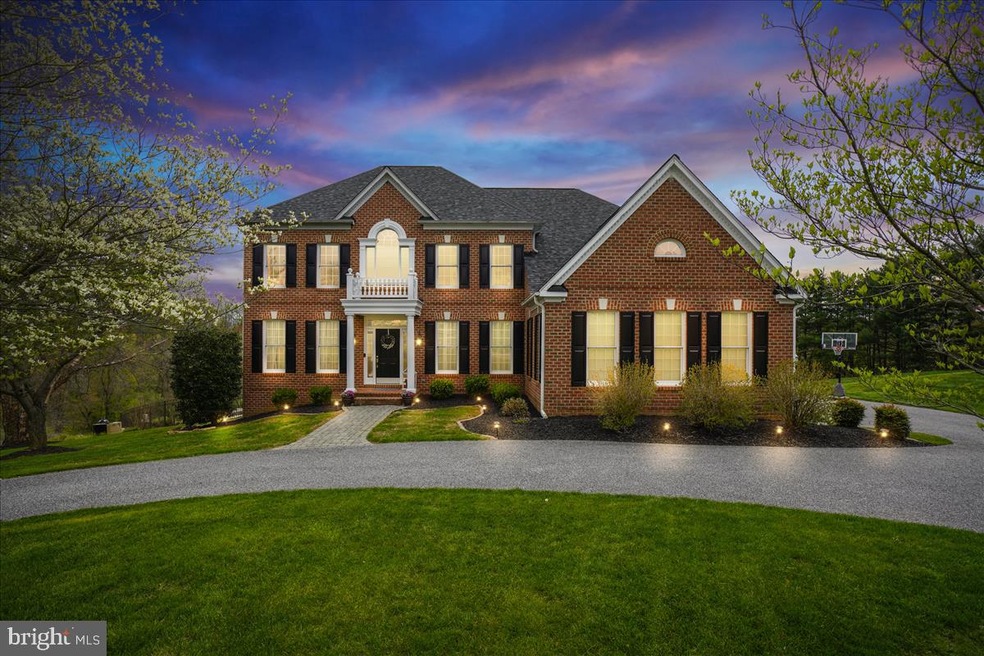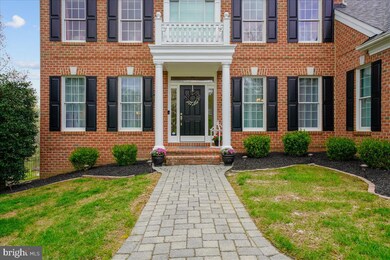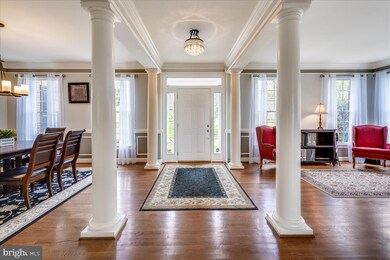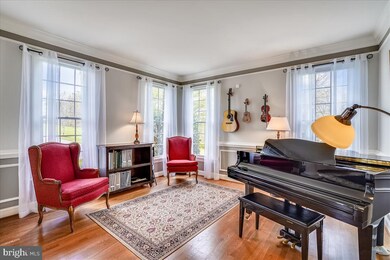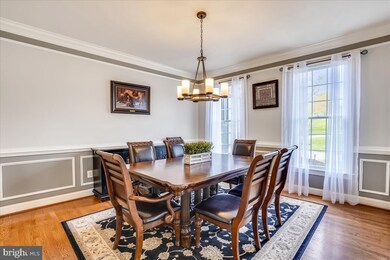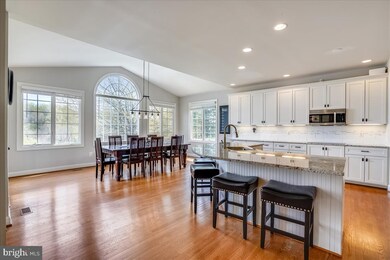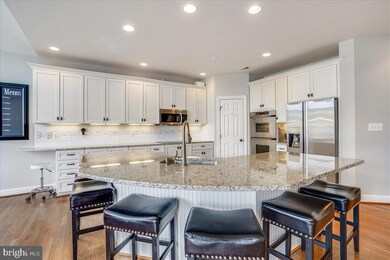
8 Sparks Farm Rd Sparks Glencoe, MD 21152
Highlights
- Heated In Ground Pool
- Colonial Architecture
- Private Lot
- Sparks Elementary School Rated A-
- Deck
- Recreation Room
About This Home
As of June 2021Coming Soon! This is a truly special home...from the gathering areas such as the kitchen with sunny breakfast room, family room with cozy wood burning fireplace and lower level recreation room to the work & learn from home spaces, this gem has a fabulous floor plan for today's lifestyle. Let's start outside with the gracefully curving circular drive leading to the stately home. The setting is picturesque with a view of the 9+ acre property including open and wooded land. Although the home is located in one of Sparks coveted neighborhoods, you will enjoy a private oasis including a heated inground, saltwater pool and plenty of space to kick a ball or let the dogs play fetch! Inside the home, the main level features formal living and dining spaces, a main level office, family room, updated kitchen with breakfast room and recently added mudroom off the 3 car garage. Upstairs find 4 spacious bedrooms; the owner's suite features a sitting area, walk in closet and refreshed bath. 3 secondary bedrooms, 2 with a shared bath and 1 with an en-suite bath, all which have been updated with current color palettes, tile and vanity tops. Last but definitely not least, the lower level boasts lots of additional recreation space, a workout room (could be hobby room or another home office) and guest bedroom with a full bath. This space has been modernized with smart home features, new flooring and stylish doors for the home gym. The property has been thoughtfully renovated and numerous updates can be found throughout: New roof, HVAC, freshly painted with neutral color palettes, kitchen with upgraded appliances, refreshed lighting and hardware, well pump, pool equipment and so much more! Minutes to the NCR trail, Hunt Valley, I83. More details to come!
Last Agent to Sell the Property
Next Step Realty License #RSR002077 Listed on: 04/28/2021

Home Details
Home Type
- Single Family
Est. Annual Taxes
- $9,496
Year Built
- Built in 1999
Lot Details
- 9.61 Acre Lot
- Private Lot
- Open Lot
- Partially Wooded Lot
- Back Yard
- Property is in excellent condition
HOA Fees
- $10 Monthly HOA Fees
Parking
- 3 Car Attached Garage
- Side Facing Garage
- Circular Driveway
Home Design
- Colonial Architecture
- Traditional Architecture
- Brick Exterior Construction
- Architectural Shingle Roof
Interior Spaces
- Property has 3 Levels
- Ceiling Fan
- 1 Fireplace
- Mud Room
- Family Room
- Living Room
- Breakfast Room
- Dining Room
- Den
- Recreation Room
- Storage Room
- Laundry on main level
- Home Gym
Flooring
- Wood
- Ceramic Tile
Bedrooms and Bathrooms
Partially Finished Basement
- Connecting Stairway
- Exterior Basement Entry
- Sump Pump
- Basement Windows
Eco-Friendly Details
- Solar Water Heater
- Solar Heating System
- Heating system powered by active solar
Pool
- Heated In Ground Pool
- Gunite Pool
- Saltwater Pool
Outdoor Features
- Stream or River on Lot
- Deck
Schools
- Sparks Elementary School
- Hereford Middle School
- Hereford High School
Utilities
- Forced Air Heating and Cooling System
- Well
- Septic Tank
- Community Sewer or Septic
Community Details
- Sparks Subdivision
Listing and Financial Details
- Tax Lot 23A
- Assessor Parcel Number 04102200008898
Ownership History
Purchase Details
Home Financials for this Owner
Home Financials are based on the most recent Mortgage that was taken out on this home.Purchase Details
Home Financials for this Owner
Home Financials are based on the most recent Mortgage that was taken out on this home.Purchase Details
Purchase Details
Similar Homes in Sparks Glencoe, MD
Home Values in the Area
Average Home Value in this Area
Purchase History
| Date | Type | Sale Price | Title Company |
|---|---|---|---|
| Deed | $1,215,000 | Brennan Title Company | |
| Deed | $870,000 | None Available | |
| Deed | $166,000 | -- | |
| Deed | -- | -- |
Mortgage History
| Date | Status | Loan Amount | Loan Type |
|---|---|---|---|
| Open | $850,500 | New Conventional | |
| Previous Owner | $696,000 | Adjustable Rate Mortgage/ARM | |
| Previous Owner | $547,500 | Stand Alone Second | |
| Previous Owner | $250,000 | Stand Alone Refi Refinance Of Original Loan |
Property History
| Date | Event | Price | Change | Sq Ft Price |
|---|---|---|---|---|
| 06/04/2021 06/04/21 | Sold | $1,215,000 | 0.0% | $194 / Sq Ft |
| 05/07/2021 05/07/21 | Price Changed | $1,215,000 | 0.0% | $194 / Sq Ft |
| 05/02/2021 05/02/21 | Pending | -- | -- | -- |
| 05/01/2021 05/01/21 | Off Market | $1,215,000 | -- | -- |
| 04/28/2021 04/28/21 | For Sale | $1,100,000 | +26.4% | $176 / Sq Ft |
| 09/01/2017 09/01/17 | Sold | $870,000 | 0.0% | $150 / Sq Ft |
| 07/27/2017 07/27/17 | Pending | -- | -- | -- |
| 07/26/2017 07/26/17 | Off Market | $870,000 | -- | -- |
| 06/22/2017 06/22/17 | For Sale | $895,000 | -- | $155 / Sq Ft |
Tax History Compared to Growth
Tax History
| Year | Tax Paid | Tax Assessment Tax Assessment Total Assessment is a certain percentage of the fair market value that is determined by local assessors to be the total taxable value of land and additions on the property. | Land | Improvement |
|---|---|---|---|---|
| 2025 | $10,332 | $1,179,700 | $554,300 | $625,400 |
| 2024 | $10,332 | $1,046,000 | $0 | $0 |
| 2023 | $4,963 | $912,300 | $0 | $0 |
| 2022 | $9,411 | $778,600 | $293,400 | $485,200 |
| 2021 | $9,593 | $778,600 | $293,400 | $485,200 |
| 2020 | $9,437 | $778,600 | $293,400 | $485,200 |
| 2019 | $9,684 | $799,000 | $293,400 | $505,600 |
| 2018 | $9,656 | $799,000 | $293,400 | $505,600 |
| 2017 | $9,775 | $799,000 | $0 | $0 |
| 2016 | $8,348 | $807,500 | $0 | $0 |
| 2015 | $8,348 | $804,133 | $0 | $0 |
| 2014 | $8,348 | $800,767 | $0 | $0 |
Agents Affiliated with this Home
-
Beth Engel

Seller's Agent in 2021
Beth Engel
Next Step Realty
(443) 632-7331
28 Total Sales
-
Kara Hammann

Seller Co-Listing Agent in 2021
Kara Hammann
Next Step Realty
(410) 370-6394
53 Total Sales
-
Mary Ann Marshall

Buyer's Agent in 2021
Mary Ann Marshall
Coldwell Banker (NRT-Southeast-MidAtlantic)
(443) 286-0004
38 Total Sales
-
Greg McClelland

Seller's Agent in 2017
Greg McClelland
Cummings & Co Realtors
(410) 615-2262
50 Total Sales
-
Christia Raborn

Buyer's Agent in 2017
Christia Raborn
Cummings & Co Realtors
(410) 963-0025
48 Total Sales
Map
Source: Bright MLS
MLS Number: MDBC526092
APN: 10-2200008898
- 1623 Glencoe Rd
- 1314 Glencoe Rd
- 1108 Lower Glencoe Rd
- 1444 Glencoe Rd
- 14943 York Rd
- 12 Rainflower Path Unit 304
- 8 Cross Falls Cir
- 16 Rainflower Path Unit 204
- 14208 Dove Creek Way Unit 106
- 1000 Upper Glencoe Rd
- 1912 Corbridge Ln
- 2700 Stockton Rd
- 14039 Fox Hill Rd
- 1311 Corbett Rd
- 9 Fila Way
- 15106 Priceville Rd
- 13928 Green Branch Dr
- 16350 Matthews Rd
- 11904 White Heather Rd
- 11 Twinleaf Ct
