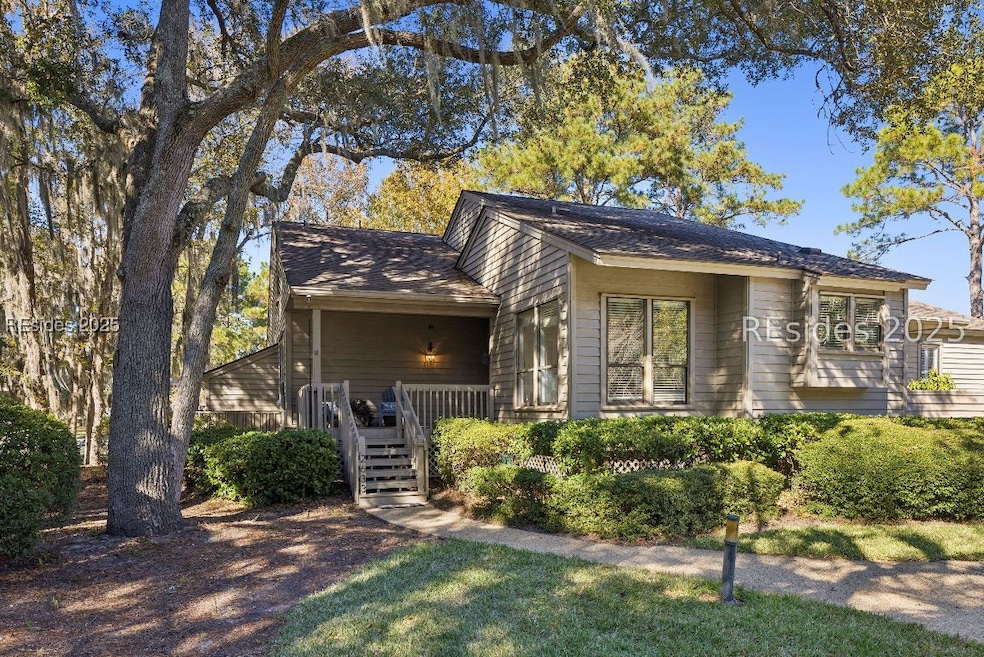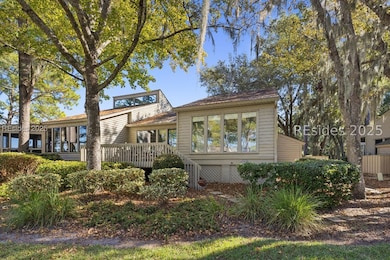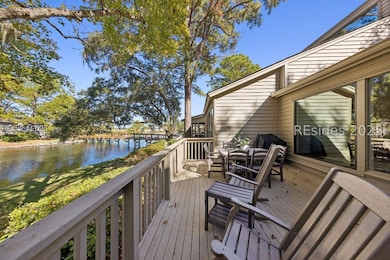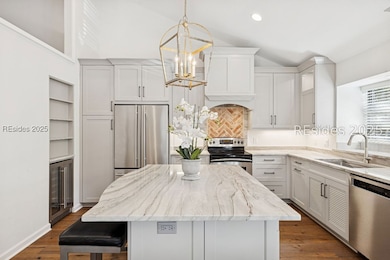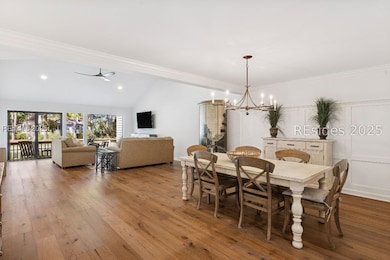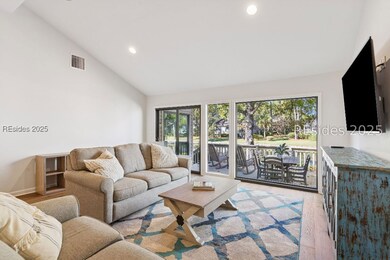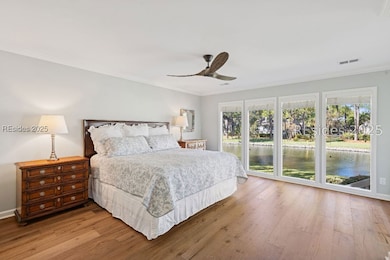8 Spartina Ct Unit 2633 Hilton Head Island, SC 29928
Sea Pines NeighborhoodEstimated payment $7,021/month
Highlights
- Community Beach Access
- Boat Ramp
- Lagoon View
- Hilton Head Island High School Rated A-
- Golf Course Community
- Deck
About This Home
Thoughtfully renovated from the inside out, this exceptional villa blends refined Lowcountry style with the relaxed elegance of Sea Pines living. Every detail has been carefully curated for comfort, quality, and timeless appeal.The open-concept living area showcases new engineered wood flooring and flows effortlessly to an expanded front deck overlooking a serene lagoon with a distant view of the Calibogue Sound, a picturesque setting for morning coffee or evening gatherings.A complete kitchen renovation features custom cabinetry, sleek counters, a center island, and a wine cooler, creating a space as functional as it is beautiful. The living room and primary suite each feature new sliding glass doors that bathe the interiors in natural light while framing the scenic water views.Extensive upgrades include new beams and joists, a two-zone HVAC system with all ductwork relocated to the attic for efficiency, fresh interior paint, and remodeled bathrooms with sophisticated finishes. Upstairs, enjoy new carpeting, a retiled bath and shower, and peaceful treetop vistas. A remodeled storage shed provides convenient space for bikes, beach gear, or golf clubs.Ideally situated on a quiet cul-de-sac within Sea Pines, this property offers effortless access to the community's world-class amenities including pristine beaches, golf, tennis, and Harbour Town Yacht Basin. With short-term rental eligibility, it also presents a compelling investment opportunity or an idyllic coastal retreat to enjoy personally.A perfect harmony of craftsmanship, comfort, and coastal sophistication awaits at 8 Spartina Court.
Listing Agent
Daniel Ravenel Sotheby's International Realty (358) Listed on: 11/07/2025

Townhouse Details
Home Type
- Townhome
Est. Annual Taxes
- $3,611
Year Built
- Built in 1981
Parking
- Driveway
Property Views
- Lagoon Views
- Views of Wetlands
Home Design
- Split Level Home
- Asphalt Roof
- Wood Siding
- Tile
Interior Spaces
- 2,393 Sq Ft Home
- 2-Story Property
- Furnished
- Smooth Ceilings
- Cathedral Ceiling
- Ceiling Fan
- Great Room
- Dining Room
- Storage Room
Kitchen
- Eat-In Kitchen
- Oven
- Range
- Microwave
- Dishwasher
- Wine Cooler
- Disposal
Flooring
- Engineered Wood
- Carpet
Bedrooms and Bathrooms
- 3 Bedrooms
- Primary Bedroom on Main
- 3 Full Bathrooms
Laundry
- Dryer
- Washer
Outdoor Features
- Boat Ramp
- Deck
- Front Porch
Utilities
- Central Heating and Cooling System
Listing and Financial Details
- Tax Lot 2633
- Assessor Parcel Number R550 014 000 0885 2633
Community Details
Overview
- Calibogue Club Subdivision
Amenities
- Picnic Area
- Restaurant
Recreation
- Boat Ramp
- Boat Dock
- Community Beach Access
- Marina
- Golf Course Community
- Golf Course Membership Available
- Pickleball Courts
- Community Playground
- Community Pool
- Trails
Map
Home Values in the Area
Average Home Value in this Area
Tax History
| Year | Tax Paid | Tax Assessment Tax Assessment Total Assessment is a certain percentage of the fair market value that is determined by local assessors to be the total taxable value of land and additions on the property. | Land | Improvement |
|---|---|---|---|---|
| 2024 | $3,611 | $15,110 | $0 | $0 |
| 2023 | $3,611 | $15,110 | $0 | $0 |
| 2022 | $1,845 | $13,140 | $6,400 | $6,740 |
| 2021 | $1,889 | $13,140 | $6,400 | $6,740 |
| 2020 | $4,973 | $13,140 | $6,400 | $6,740 |
| 2019 | $4,801 | $19,710 | $0 | $0 |
| 2018 | $4,560 | $19,710 | $0 | $0 |
| 2017 | $5,632 | $23,390 | $0 | $0 |
| 2016 | $5,371 | $23,390 | $0 | $0 |
| 2014 | $6,607 | $23,390 | $0 | $0 |
Property History
| Date | Event | Price | List to Sale | Price per Sq Ft |
|---|---|---|---|---|
| 11/13/2025 11/13/25 | Pending | -- | -- | -- |
| 11/11/2025 11/11/25 | Price Changed | $1,275,000 | 0.0% | $533 / Sq Ft |
| 11/11/2025 11/11/25 | For Sale | $1,275,000 | -- | $533 / Sq Ft |
| 11/07/2025 11/07/25 | Off Market | -- | -- | -- |
Purchase History
| Date | Type | Sale Price | Title Company |
|---|---|---|---|
| Quit Claim Deed | -- | -- | |
| Deed | $725,000 | -- | |
| Warranty Deed | $755,000 | -- | |
| Deed | $450,000 | -- |
Mortgage History
| Date | Status | Loan Amount | Loan Type |
|---|---|---|---|
| Previous Owner | $595,000 | Fannie Mae Freddie Mac | |
| Previous Owner | $500,000 | Purchase Money Mortgage |
Source: REsides
MLS Number: 502656
APN: R550-014-000-0885-2633
- 20 Calibogue Cay Rd Unit 2608
- 15 Calibogue Cay Rd Unit 388
- 25 Spartina Crescent
- 30 Hearthwood Dr
- 11 Planters Wood Ct
- 40 Planters Wood Dr Unit 2507
- 23 Bateau Rd
- 18 Planters Wood Dr
- 25 N Calibogue Cay Rd
- 21 N Calibogue Cay Rd
- 11 N Calibogue Cay Rd
- 24 Ridgewood Ln
- 39 Lake Forest Dr Unit 3311
- 12 Bateau Rd
- 7 Willow Oak Rd W
- 72 Lawton Rd
- 2 Red Maple Rd
- 12 Oyster Landing Ln
- 16 Indigo Ln
- 19 Stoney Creek Rd Unit 287
