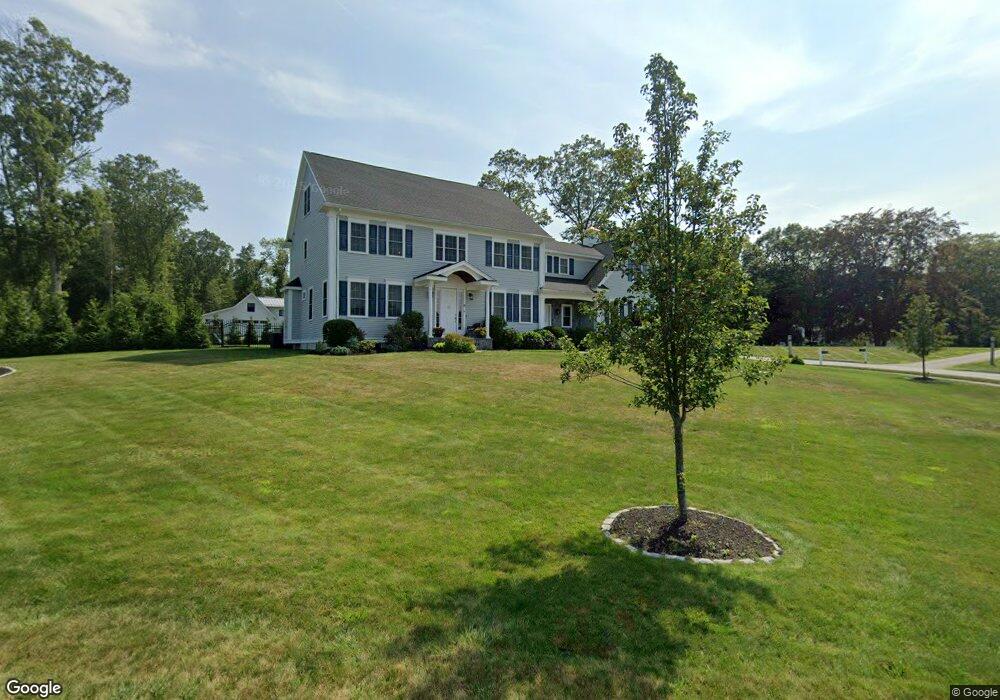8 Spring Hill Farm Rd Wenham, MA 01984
Estimated Value: $1,966,607 - $2,031,000
5
Beds
6
Baths
4,902
Sq Ft
$408/Sq Ft
Est. Value
About This Home
This home is located at 8 Spring Hill Farm Rd, Wenham, MA 01984 and is currently estimated at $1,998,652, approximately $407 per square foot. 8 Spring Hill Farm Rd is a home with nearby schools including Winthrop School, Bessie Buker Elementary School, and Cutler Elementary School.
Ownership History
Date
Name
Owned For
Owner Type
Purchase Details
Closed on
Aug 9, 2019
Sold by
Spring Hill Wenham Llc
Bought by
Gupta Aanchal and Mahajan Neeraj
Current Estimated Value
Home Financials for this Owner
Home Financials are based on the most recent Mortgage that was taken out on this home.
Original Mortgage
$1,120,000
Outstanding Balance
$977,265
Interest Rate
3.73%
Mortgage Type
Purchase Money Mortgage
Estimated Equity
$1,021,387
Purchase Details
Closed on
May 1, 2019
Sold by
Spring Hill Ventures Llc
Bought by
Spring Hill Wenham Llc
Home Financials for this Owner
Home Financials are based on the most recent Mortgage that was taken out on this home.
Original Mortgage
$2,761,800
Interest Rate
4%
Mortgage Type
Undefined Multiple Amounts
Create a Home Valuation Report for This Property
The Home Valuation Report is an in-depth analysis detailing your home's value as well as a comparison with similar homes in the area
Home Values in the Area
Average Home Value in this Area
Purchase History
| Date | Buyer | Sale Price | Title Company |
|---|---|---|---|
| Gupta Aanchal | $1,400,000 | -- | |
| Spring Hill Wenham Llc | -- | -- | |
| Spring Hill Wenham Llc | -- | -- |
Source: Public Records
Mortgage History
| Date | Status | Borrower | Loan Amount |
|---|---|---|---|
| Open | Gupta Aanchal | $1,120,000 | |
| Previous Owner | Spring Hill Wenham Llc | $2,761,800 |
Source: Public Records
Tax History Compared to Growth
Tax History
| Year | Tax Paid | Tax Assessment Tax Assessment Total Assessment is a certain percentage of the fair market value that is determined by local assessors to be the total taxable value of land and additions on the property. | Land | Improvement |
|---|---|---|---|---|
| 2025 | $26,754 | $1,721,600 | $556,200 | $1,165,400 |
| 2024 | $25,977 | $1,658,800 | $556,200 | $1,102,600 |
| 2023 | $26,028 | $1,500,200 | $435,200 | $1,065,000 |
| 2022 | $29,580 | $1,510,700 | $435,200 | $1,075,500 |
| 2021 | $29,095 | $1,478,400 | $402,900 | $1,075,500 |
| 2020 | $26,249 | $1,385,900 | $403,200 | $982,700 |
| 2019 | $3,633 | $201,600 | $201,600 | $0 |
Source: Public Records
Map
Nearby Homes
- 1 Angus Cir
- 2 Angus Cir
- 11 Spring Hill Farm Rd
- 11 Spring Hill Farm Rd
- 10 Spring Hill Farm Rd
- 9 Spring Hill Farm Rd
- 7 Spring Hill Farm Rd
- 79 Dodges Row
- 79 Dodges Row Unit 1
- 4 Angus Cir
- 12 Spring Hill Farm Rd
- 6 Spring Hill Farm Rd
- 13 Spring Hill Farm Rd
- 5 Spring Hill Farm Rd
- 4 Spring Hill Farm Rd
- 4 Spring Hill Farm Rd
- 3 Spring Hill Farm Rd
- 63 Dodges Row
- 65 Dodges Row
- 8 Thaxton Rd
