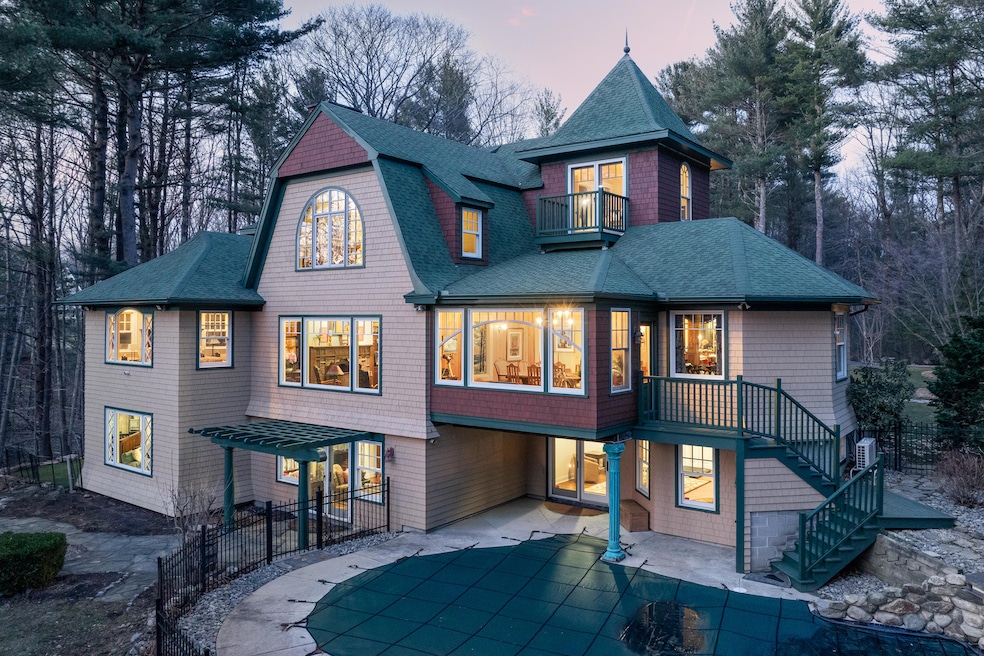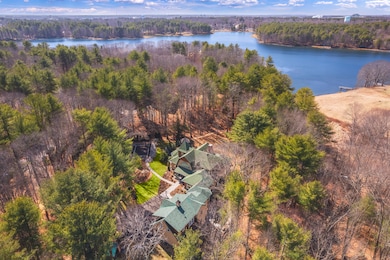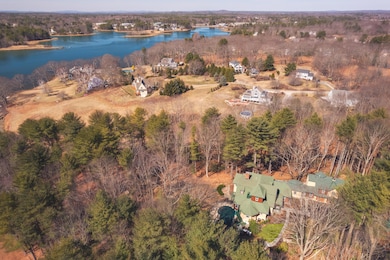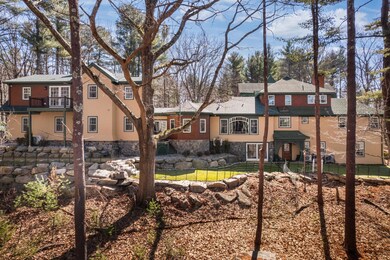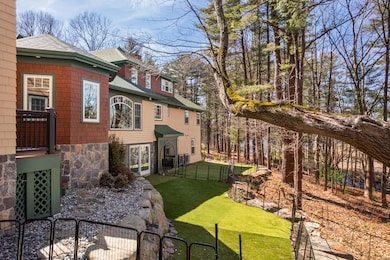8 Spruce Point Rd Kittery, ME 03904
Estimated payment $22,324/month
Highlights
- Deeded Waterfront Access Rights
- 360 Feet of Waterfront
- Tennis Courts
- Horace Mitchell Primary School Rated A-
- Public Beach
- In Ground Pool
About This Home
Perfect multi-generational living opportunity! Stunning shingle-style home w/in-law suite & attached Carriage House. Privately nestled on over 6 private acres of meticulously landscaped fenced grounds w/water views to Spruce Creek. With over 7,000 sq ft of living space, 6 BR's, and 8 baths, this home presents an unparalleled blend of luxury, comfort and serene natural beauty. The main level is accessed by a grand covered front porch w/an oversized hand-carved wood door that opens into a breathtaking cathedral foyer. Greeting you is a mahogany staircase w/views to the sunken LR w/hand-carved fireplace and water views down to Spruce Creek. Off the LR sits a sun-drenched all-season porch which backs to the gourmet kitchen featuring hand-carved custom-made teak cabinets and island and DR with custom glass chandelier. A Primary suite w/lighted dome ceiling, 2 cedar closets, jacuzzi tub, oversized shower and water views rounds out the back side of the home while an additional 2 mudrooms, laundry, 2 half baths, bar w/cathedral ceiling and FR w/built-ins and pellet stove complete the first level. Moving to the 2nd and 3rd levels you will find 2 BR's, 2 full baths, an office w/deck, private nook and storage. The ground level in-law suite features a separate entrance, kitchenette, BR suite w/water views, and laundry. Rounding out the ground level is a fitness room, storage, Library, and Playroom w/access to the inground pool, stone patio and backyard. The 1,900-square-foot 2023 Carriage House offers its own separate entrance, kitchen, laundry, LR, 2 BR's and passenger elevator, all above the 3-bay garage w/electric charging stations. Other features: whole house generator, custom stained-glass window, 3 gas fireplaces, rosewood flooring, heat pumps, teak gazebo, tennis court, walking paths, RO H2O systems, fenced trails, and much more. Located in a private community, this extraordinary estate offers easy access to Portsmouth, I-95, and is commutable to Boston and Portlan
Home Details
Home Type
- Single Family
Est. Annual Taxes
- $20,758
Year Built
- Built in 2003
Lot Details
- 6.43 Acre Lot
- 360 Feet of Waterfront
- Property fronts a private road
- Public Beach
- Cul-De-Sac
- Street terminates at a dead end
- Rural Setting
- Fenced
- Landscaped
- Level Lot
- Open Lot
- Sprinkler System
- Wooded Lot
- Property is zoned R-RL
HOA Fees
- $100 Monthly HOA Fees
Parking
- 3 Car Direct Access Garage
- Finished Room Over Garage
- Electric Vehicle Home Charger
- Automatic Garage Door Opener
- Driveway
Property Views
- Water
- Scenic Vista
- Woods
Home Design
- Concrete Foundation
- Wood Frame Construction
- Shingle Roof
- Clap Board Siding
- Shingle Siding
- Concrete Perimeter Foundation
- Clapboard
Interior Spaces
- Built-In Features
- Cathedral Ceiling
- Wood Burning Fireplace
- Gas Fireplace
- Double Pane Windows
- Mud Room
- Family Room with Fireplace
- 4 Fireplaces
- Living Room
- Formal Dining Room
- Home Office
- Library
- Bonus Room
- Heated Sun or Florida Room
- Sun or Florida Room
- Home Gym
- Attic
Kitchen
- Eat-In Kitchen
- Built-In Oven
- Stove
- Cooktop
- Microwave
- Dishwasher
- ENERGY STAR Qualified Appliances
- Kitchen Island
- Granite Countertops
Flooring
- Wood
- Carpet
- Tile
Bedrooms and Bathrooms
- 6 Bedrooms
- Main Floor Bedroom
- En-Suite Primary Bedroom
- En-Suite Bathroom
- Walk-In Closet
- Bedroom Suite
- In-Law or Guest Suite
- Double Vanity
- Secondary Bathroom Jetted Tub
- Soaking Tub
- Shower Only
- Separate Shower
Laundry
- Laundry on main level
- Dryer
- Washer
Finished Basement
- Walk-Out Basement
- Basement Fills Entire Space Under The House
- Interior Basement Entry
- Natural lighting in basement
Home Security
- Home Security System
- Fire Sprinkler System
Accessible Home Design
- Accessible Elevator Installed
- Level Entry For Accessibility
Eco-Friendly Details
- ENERGY STAR/CFL/LED Lights
- Air Exchanger
Outdoor Features
- In Ground Pool
- Deeded Waterfront Access Rights
- Access to Tidal Water
- Nearby Water Access
- Deep Water Access
- River Nearby
- Tennis Courts
- Deck
- Patio
- Shed
- Outbuilding
- Porch
Utilities
- Forced Air Zoned Heating and Cooling System
- Heating System Uses Gas
- Heating System Uses Propane
- Heating System Uses Wood
- Heat Pump System
- Pellet Stove burns compressed wood to generate heat
- Underground Utilities
- Generator Hookup
- Power Generator
- Private Water Source
- Well
- High-Efficiency Water Heater
- Septic System
- Septic Design Available
- Private Sewer
- Internet Available
- Cable TV Available
Listing and Financial Details
- Tax Lot 8
- Assessor Parcel Number KITT-000032-000000-000008
Community Details
Overview
- Spruce Point Homeowners Association Subdivision
Amenities
- Community Storage Space
Map
Home Values in the Area
Average Home Value in this Area
Tax History
| Year | Tax Paid | Tax Assessment Tax Assessment Total Assessment is a certain percentage of the fair market value that is determined by local assessors to be the total taxable value of land and additions on the property. | Land | Improvement |
|---|---|---|---|---|
| 2024 | $20,758 | $1,461,800 | $176,900 | $1,284,900 |
| 2023 | $14,054 | $1,032,600 | $176,900 | $855,700 |
| 2022 | $12,456 | $924,000 | $176,900 | $747,100 |
| 2021 | $12,012 | $924,000 | $176,900 | $747,100 |
| 2020 | $11,920 | $924,000 | $176,900 | $747,100 |
| 2019 | $13,358 | $767,700 | $160,000 | $607,700 |
| 2018 | $12,897 | $767,700 | $160,000 | $607,700 |
| 2017 | $12,667 | $767,700 | $160,000 | $607,700 |
| 2016 | $12,322 | $767,700 | $160,000 | $607,700 |
| 2015 | $12,030 | $767,700 | $160,000 | $607,700 |
| 2014 | $11,915 | $767,700 | $160,000 | $607,700 |
| 2013 | $11,684 | $767,700 | $160,000 | $607,700 |
Property History
| Date | Event | Price | List to Sale | Price per Sq Ft | Prior Sale |
|---|---|---|---|---|---|
| 03/29/2025 03/29/25 | For Sale | $3,900,000 | +116.7% | $518 / Sq Ft | |
| 08/24/2022 08/24/22 | Sold | $1,800,000 | -9.8% | $336 / Sq Ft | View Prior Sale |
| 08/24/2022 08/24/22 | Pending | -- | -- | -- | |
| 06/22/2022 06/22/22 | For Sale | $1,995,000 | +49.4% | $373 / Sq Ft | |
| 05/15/2017 05/15/17 | Sold | $1,335,000 | -4.3% | $250 / Sq Ft | View Prior Sale |
| 04/14/2017 04/14/17 | Pending | -- | -- | -- | |
| 09/17/2016 09/17/16 | For Sale | $1,395,000 | -- | $261 / Sq Ft |
Purchase History
| Date | Type | Sale Price | Title Company |
|---|---|---|---|
| Warranty Deed | -- | None Available | |
| Warranty Deed | -- | -- |
Mortgage History
| Date | Status | Loan Amount | Loan Type |
|---|---|---|---|
| Open | $1,350,000 | Purchase Money Mortgage | |
| Previous Owner | $1,020,000 | Purchase Money Mortgage |
Source: Maine Listings
MLS Number: 1617404
APN: KITT-000032-000000-000008
- 299 Haley Rd
- 100 Shepards Cove Rd Unit F204
- 100 Shepards Cove Rd Unit G204
- 19 Debra Ln
- 165 Rogers Rd
- 2 Wainwright Ave
- 197 State Rd
- 12 Gillis Dr Unit 3
- 42 Tilton Ave
- 205 Whipple Rd
- 10 Lewis Rd
- 3 Izzy Ln
- 12 Blueberry Ln
- 36 Traip Ave
- 10-12 Pine St
- 32 Regency Cir Unit 2
- 24 Regency Cir Unit 3
- 25 Bartlett Rd
- 72 Pepperrell Rd
- 18 Washburn Farm Ln Unit 4
- 100 Shepards Cove Rd Unit B2
- 91-93-93 Philbrick Ave Unit 91
- 26-3 Regency Cir
- 41 Seacoast Terrace
- 5 Pleasant St Unit A
- 4 Stimson St
- 34 Mendum Ave
- 4 Island Ave Unit 4
- 3 Walbach St
- 3 Walbach St
- 3 Walbach St
- 20 Chapel St Unit 6
- 20 Chapel St Unit 5
- 8 Chapel St
- 205 Market St Unit 5
- 205 Market St Unit 6
- 140 Penhallow St Unit 2A
- 33 Deer St Unit 507
- 45 Market St Unit .2
- 151 High St Unit 3
