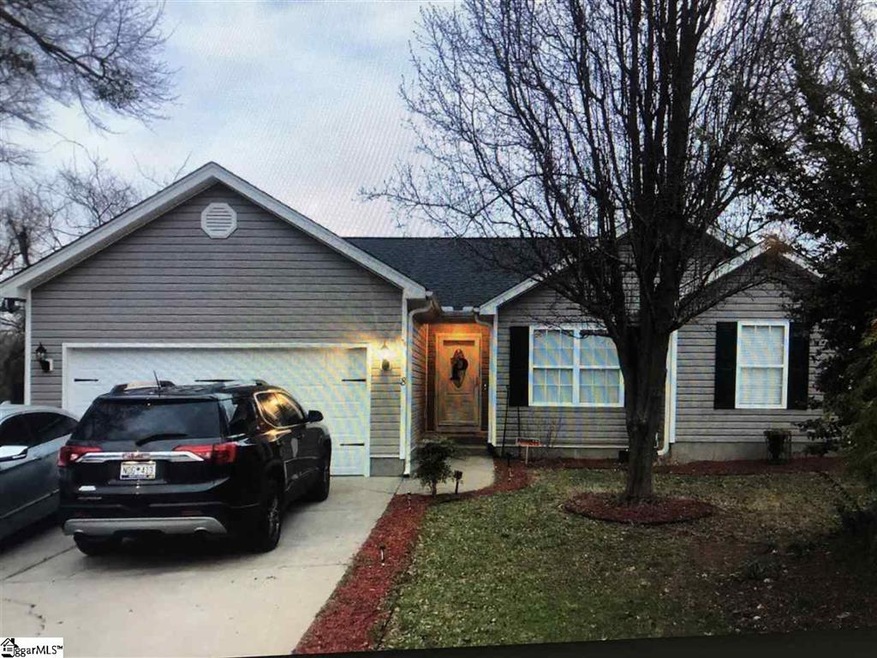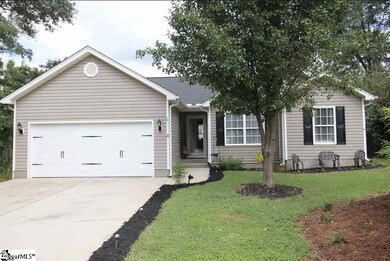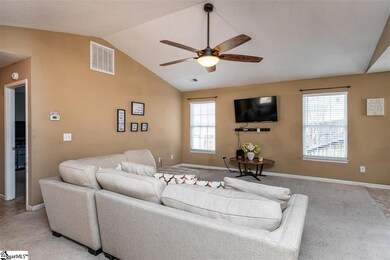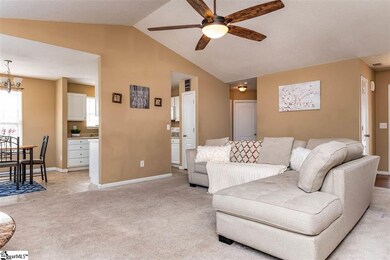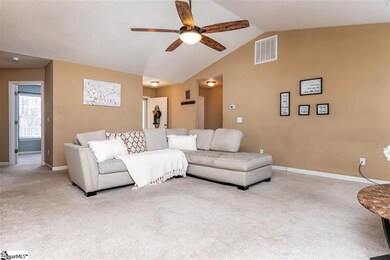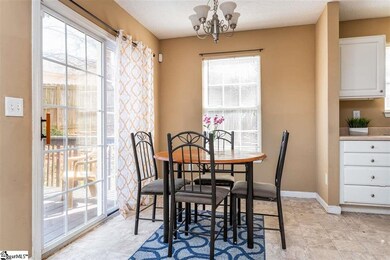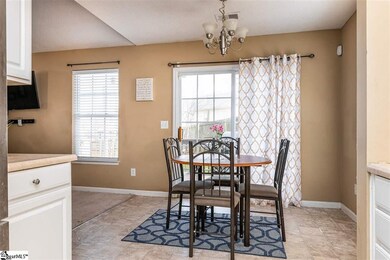
Highlights
- Deck
- Cathedral Ceiling
- Thermal Windows
- Traditional Architecture
- Fenced Yard
- Cul-De-Sac
About This Home
As of May 2021OPEN HOUSE TODAY ~ SUNDAY MARCH 14 ~ 2:00 - 4:00 PM LOCATION, SPACE & COOL OUTDOOR ENTERTAINING AREA with NO monthly HOA! Come put your own touches on this adorable 3 Bed, 2 Bath Home is 5 minutes to trendy downtown Greer with it's quaint restaurants and shopping scene, 5 minutes to Wade Hampton Blvd, 10 minutes to GSP Airport, and 15 minutes to either I-85 or Downtown Greenville. You are perfectly set to go just about anywhere and get in for under $200K. This home has a fantastic Split floor-plan with Master w/Private Bath on one side and 2 bedrooms + 1 bath on the opposite side of the house. The bedrooms are connected by a massive living/dining/kitchen area that opens to the fantastic grilling deck and entertainment area with gravel firepit and light poles for backyard fun! Imagine yourself relaxing with family and friends outside at the end of long day! The full-fenced in backyard is great for kids and pets or having a private adult retreat. The cul-de-sac makes for quite living and the super long driveway is big enough to easily park 4 cars. Did we mention the jumbo 2-car garage? It feel large enough to play baseball in!:-) You might even turn it into a family game room or extra living space. The possibilities are endless!
Last Agent to Sell the Property
TLCOX and Company License #99584 Listed on: 03/11/2021

Home Details
Home Type
- Single Family
Est. Annual Taxes
- $1,507
Lot Details
- 8,712 Sq Ft Lot
- Cul-De-Sac
- Fenced Yard
- Level Lot
- Few Trees
Home Design
- Traditional Architecture
- Composition Roof
- Vinyl Siding
- Aluminum Trim
Interior Spaces
- 1,322 Sq Ft Home
- 1,600-1,799 Sq Ft Home
- 1-Story Property
- Cathedral Ceiling
- Ceiling Fan
- Thermal Windows
- Tilt-In Windows
- Window Treatments
- Living Room
- Dining Room
- Crawl Space
Kitchen
- Self-Cleaning Convection Oven
- Free-Standing Electric Range
- Built-In Microwave
- Dishwasher
- Laminate Countertops
- Disposal
Flooring
- Carpet
- Laminate
- Vinyl
Bedrooms and Bathrooms
- 3 Main Level Bedrooms
- Walk-In Closet
- 2 Full Bathrooms
- Shower Only
Laundry
- Laundry Room
- Laundry on main level
- Electric Dryer Hookup
Attic
- Storage In Attic
- Pull Down Stairs to Attic
Home Security
- Security System Leased
- Storm Windows
- Storm Doors
- Fire and Smoke Detector
Parking
- 2 Car Attached Garage
- Garage Door Opener
Outdoor Features
- Deck
- Outbuilding
Schools
- Crestview Elementary School
- Greer Middle School
- Greer High School
Utilities
- Forced Air Heating and Cooling System
- Underground Utilities
- Electric Water Heater
- Cable TV Available
Community Details
- Forest Creek Subdivision
Listing and Financial Details
- Assessor Parcel Number G018.00-02-009.18
Ownership History
Purchase Details
Home Financials for this Owner
Home Financials are based on the most recent Mortgage that was taken out on this home.Purchase Details
Home Financials for this Owner
Home Financials are based on the most recent Mortgage that was taken out on this home.Purchase Details
Home Financials for this Owner
Home Financials are based on the most recent Mortgage that was taken out on this home.Purchase Details
Purchase Details
Home Financials for this Owner
Home Financials are based on the most recent Mortgage that was taken out on this home.Purchase Details
Similar Homes in Greer, SC
Home Values in the Area
Average Home Value in this Area
Purchase History
| Date | Type | Sale Price | Title Company |
|---|---|---|---|
| Deed | $215,000 | None Available | |
| Deed | $158,000 | None Available | |
| Special Warranty Deed | $100,200 | -- | |
| Sheriffs Deed | $102,600 | -- | |
| Deed | $115,000 | None Available | |
| Deed | $119,000 | -- |
Mortgage History
| Date | Status | Loan Amount | Loan Type |
|---|---|---|---|
| Open | $204,250 | New Conventional | |
| Previous Owner | $155,130 | FHA | |
| Previous Owner | $95,150 | Future Advance Clause Open End Mortgage | |
| Previous Owner | $120,650 | Unknown | |
| Previous Owner | $92,000 | Purchase Money Mortgage | |
| Previous Owner | $101,150 | New Conventional |
Property History
| Date | Event | Price | Change | Sq Ft Price |
|---|---|---|---|---|
| 05/21/2021 05/21/21 | Sold | $215,000 | +8.0% | $134 / Sq Ft |
| 03/11/2021 03/11/21 | For Sale | $199,000 | +25.9% | $124 / Sq Ft |
| 11/15/2018 11/15/18 | Sold | $158,000 | -1.3% | $99 / Sq Ft |
| 10/17/2018 10/17/18 | Pending | -- | -- | -- |
| 09/18/2018 09/18/18 | For Sale | $160,000 | -- | $100 / Sq Ft |
Tax History Compared to Growth
Tax History
| Year | Tax Paid | Tax Assessment Tax Assessment Total Assessment is a certain percentage of the fair market value that is determined by local assessors to be the total taxable value of land and additions on the property. | Land | Improvement |
|---|---|---|---|---|
| 2024 | $2,006 | $7,800 | $800 | $7,000 |
| 2023 | $2,006 | $7,800 | $800 | $7,000 |
| 2022 | $1,861 | $7,800 | $800 | $7,000 |
| 2021 | $1,515 | $6,320 | $800 | $5,520 |
| 2020 | $1,507 | $6,130 | $1,120 | $5,010 |
| 2019 | $1,501 | $6,130 | $1,120 | $5,010 |
| 2018 | $1,121 | $4,420 | $660 | $3,760 |
| 2017 | $1,112 | $4,420 | $660 | $3,760 |
| 2016 | $1,077 | $110,550 | $16,500 | $94,050 |
| 2015 | $2,418 | $110,550 | $16,500 | $94,050 |
| 2014 | $1,155 | $124,910 | $19,000 | $105,910 |
Agents Affiliated with this Home
-
Carmen Johnson

Seller's Agent in 2021
Carmen Johnson
TLCOX and Company
(864) 607-0488
4 in this area
118 Total Sales
-
Kathy Harrison

Buyer's Agent in 2021
Kathy Harrison
EXP Realty LLC
(864) 230-4822
2 in this area
30 Total Sales
-
Britni Ream

Seller's Agent in 2018
Britni Ream
Bluefield Realty Group
(864) 238-4312
12 in this area
130 Total Sales
-
TERRI DeLISLE
T
Buyer's Agent in 2018
TERRI DeLISLE
XSell Upstate
(864) 561-2177
5 in this area
58 Total Sales
Map
Source: Greater Greenville Association of REALTORS®
MLS Number: 1439331
APN: G018.00-02-009.18
- 208 Kendrick St
- 906 Gibbons St
- 120 Autumn Hill Rd
- 710 N Main St
- 711 A N Main St
- 504 American Legion Rd
- 262 Milky Way
- 71 Huntress Dr
- 93 Huntress Dr
- 00 Pine Street Extension
- 301 Arlington Rd
- 17 Lantern Ln
- 605 Arlington Rd
- 659 Arlington Rd
- 1231 Apalache St
- 1124 Apalache St
- 1225 Apalache St
- 1778 Bright Rd
- 322 E Bearden St
- 107 Elcon Dr
