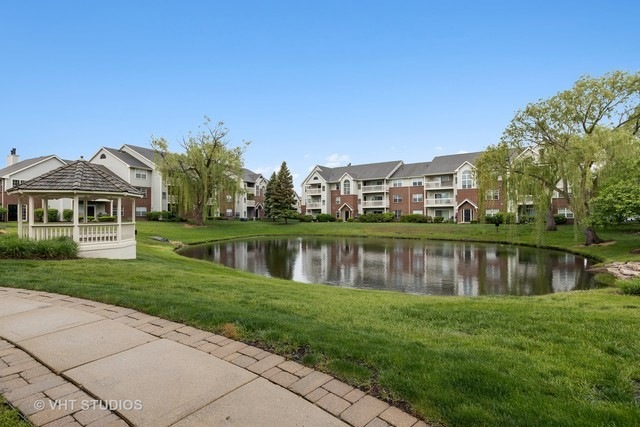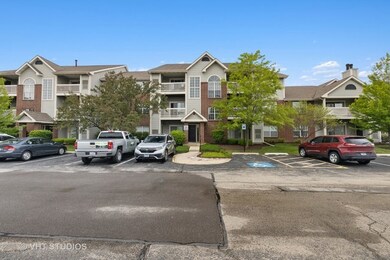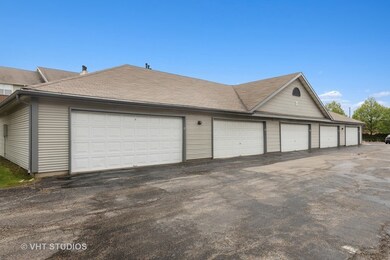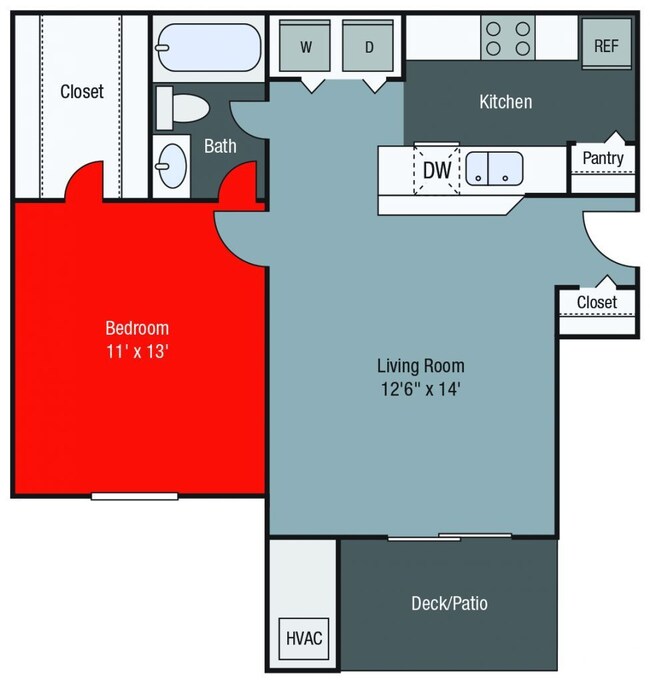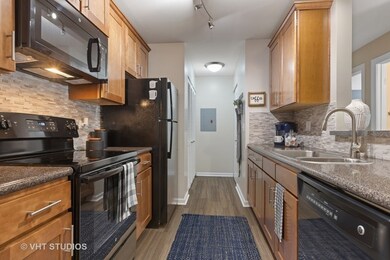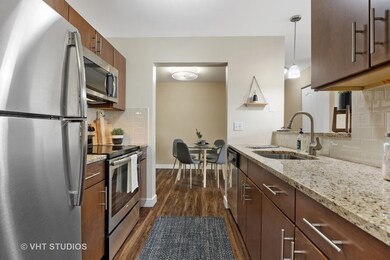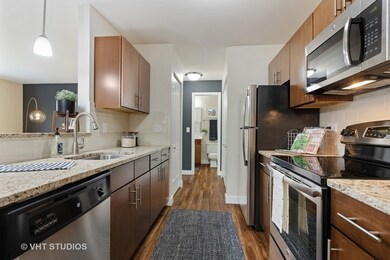8 Sterling Cir Unit 206 Wheaton, IL 60189
North Danada NeighborhoodHighlights
- Soaking Tub
- Living Room
- Accessibility Features
- Wiesbrook Elementary School Rated A-
- Laundry Room
- Forced Air Heating and Cooling System
About This Home
Resort-Like Community...Beautiful renovated 2nd floor, 1 Bedroom/1 Bathroom Apartment with Pool Views, Balcony, Hard Surface Flooring and In-Unit Washer and Dryer! Luxurious amenities including 24-hour state-of-the-art athletic club, resort-style outdoor swimming pools, outdoor kitchen, fire pit and more. Cafe lounge with fresh coffee, computer bar with complimentary WiFi. Located in the top-rated Wheaton School District with an address convenient to Butterfield Road, I-88 and the Wheaton Metra Station. Garage spaces unlimited based upon availability are $125 extra per month for each space in shared garage and $150 per month for private garage and $200 for a 2 Car Private Garage. Photos are of model units. Many other units available**Prices subject to change** **Reduced rates on select units and $1000 Off on 1st Full Month's Rent on Future Units for 12 Month Leases Only**
Condo Details
Home Type
- Condominium
Home Design
- Brick Exterior Construction
Interior Spaces
- 642 Sq Ft Home
- 3-Story Property
- Family Room
- Living Room
- Dining Room
- Laundry Room
Bedrooms and Bathrooms
- 1 Bedroom
- 1 Potential Bedroom
- 1 Full Bathroom
- Soaking Tub
Parking
- 2 Parking Spaces
- Parking Included in Price
Additional Features
- Accessibility Features
- Forced Air Heating and Cooling System
Listing and Financial Details
- Property Available on 5/10/25
- Rent includes parking, pool, exterior maintenance, lawn care, snow removal
Community Details
Overview
- Low-Rise Condominium
Pet Policy
- Limit on the number of pets
- Pet Deposit Required
- Cats Allowed
Map
Source: Midwest Real Estate Data (MRED)
MLS Number: 12374954
- 1147 Windsor Dr
- 1260 Kent Ct
- 1712 La Palma Ct
- 1984 Nottingham Ln
- 68 Citation Cir
- 1678 Trowbridge Ct Unit A
- 1697 Farragut Ct Unit A
- 1694 Farragut Ct Unit C
- 1671 Williamsburg Ct Unit B
- 1679 Williamsburg Ct Unit C
- 1668 Valley Forge Ct Unit D
- 1653 Valley Forge Ct Unit B
- 1724 S Thompson Dr
- 2041 Chatham Dr
- 2288 Westminster St Unit 3
- 1779 Gloucester Ct Unit C
- 1557 Scottdale Cir
- 1677 Casa Solana Dr
- 680 Tennyson Dr
- 1612 Gamon Rd
