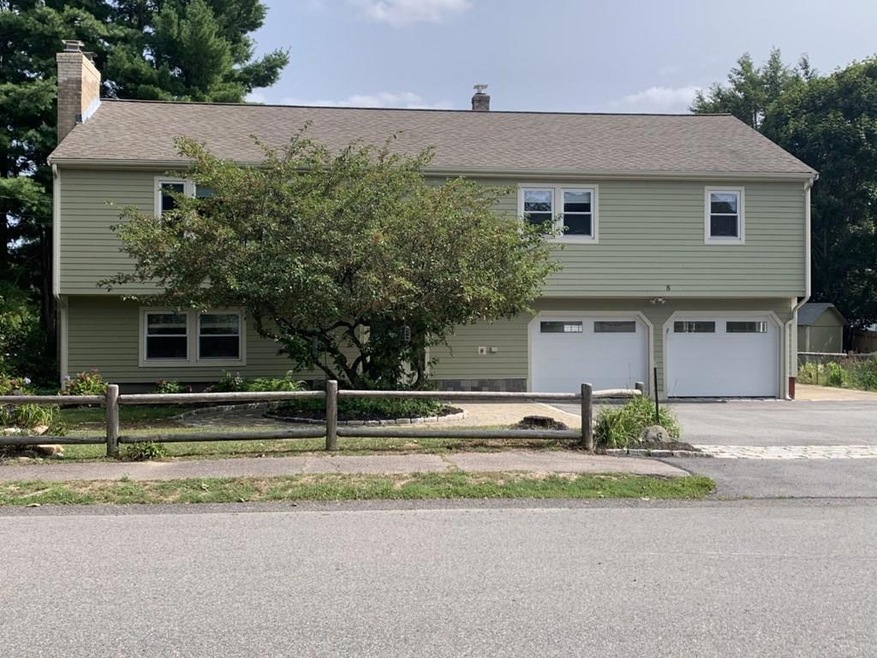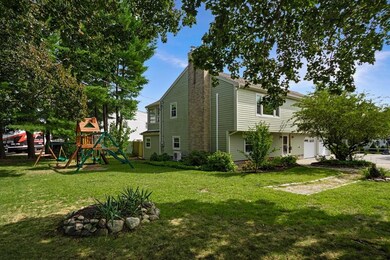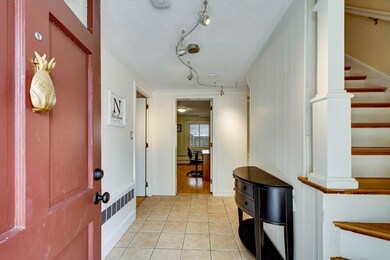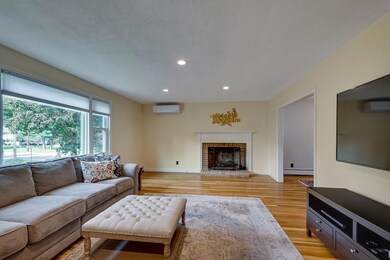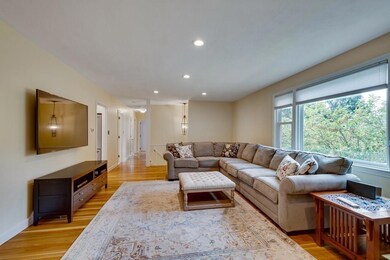
8 Stockdale Rd Needham, MA 02492
Estimated Value: $1,102,000 - $1,466,855
Highlights
- Medical Services
- Custom Closet System
- Property is near public transit
- Newman Elementary School Rated A
- Deck
- Family Room with Fireplace
About This Home
As of October 2020Come see this nicely maintained 4+bedroom, 3.5 baths Raised Ranch with everything needed for today's living! The top level is inclusive of a spacious living room with fireplace, formal dining room with french doors leading to a 3 season porch & deck, 3 year young chef quartz kitchen,large master bedroom with master bath, plus 2 additional good size bedrooms. Stepping down to the lower level you will find a family room with built ins,fireplace plus wet bar, 2 additional rooms which could be used as bedrooms and/or home offices plus laundry and 1.5 baths. This level could be a great setup for an in-law suite or live in nanny with a separate entrance. Hardwood floors,freshly painted rooms & high ceilings throughout. Many updates including new baths 2020, new water heater 2019, upgraded electrical panel & mini split ductless ac 2018, new kitchen & refinished floors on top level 2017, Hardie Plank siding 2010, new roof 2009, new boiler & windows 2008. Nothing to do but move in!
Last Agent to Sell the Property
William Raveis R.E. & Home Services Listed on: 09/16/2020

Home Details
Home Type
- Single Family
Est. Annual Taxes
- $9,429
Year Built
- Built in 1965
Lot Details
- 0.27 Acre Lot
- Fenced
- Corner Lot
- Garden
- Property is zoned srb
Parking
- 2 Car Attached Garage
- Oversized Parking
- Parking Storage or Cabinetry
- Garage Door Opener
- Driveway
- Open Parking
- Off-Street Parking
Home Design
- Raised Ranch Architecture
- Frame Construction
- Shingle Roof
- Concrete Perimeter Foundation
Interior Spaces
- 2,254 Sq Ft Home
- Wet Bar
- Recessed Lighting
- Insulated Windows
- Picture Window
- French Doors
- Family Room with Fireplace
- 2 Fireplaces
- Living Room with Fireplace
- Home Office
- Screened Porch
- Storm Doors
Kitchen
- Range
- Dishwasher
- Stainless Steel Appliances
- Solid Surface Countertops
- Disposal
Flooring
- Wood
- Laminate
- Ceramic Tile
Bedrooms and Bathrooms
- 4 Bedrooms
- Primary Bedroom on Main
- Custom Closet System
- Dual Closets
- Bathtub with Shower
Laundry
- Dryer
- Washer
Finished Basement
- Walk-Out Basement
- Basement Fills Entire Space Under The House
- Garage Access
- Laundry in Basement
Location
- Property is near public transit
- Property is near schools
Schools
- Newman Elementary School
- Pollard Middle School
- Needham High School
Utilities
- Ductless Heating Or Cooling System
- 2 Heating Zones
- Baseboard Heating
- 200+ Amp Service
- Gas Water Heater
Additional Features
- Energy-Efficient Thermostat
- Deck
Listing and Financial Details
- Assessor Parcel Number 143522
Community Details
Overview
- No Home Owners Association
Amenities
- Medical Services
- Shops
Recreation
- Community Pool
- Park
- Jogging Path
Ownership History
Purchase Details
Home Financials for this Owner
Home Financials are based on the most recent Mortgage that was taken out on this home.Similar Homes in the area
Home Values in the Area
Average Home Value in this Area
Purchase History
| Date | Buyer | Sale Price | Title Company |
|---|---|---|---|
| Kwee Xenia M | $530,000 | -- | |
| Kwee Xenia M | $530,000 | -- |
Mortgage History
| Date | Status | Borrower | Loan Amount |
|---|---|---|---|
| Open | Kempton Marjorie K | $275,688 | |
| Closed | Kwee Xenia M | $280,000 | |
| Closed | Kwee Xenia M | $280,000 | |
| Previous Owner | Kempton Marjorie K | $44,000 |
Property History
| Date | Event | Price | Change | Sq Ft Price |
|---|---|---|---|---|
| 10/23/2020 10/23/20 | Sold | $925,000 | 0.0% | $410 / Sq Ft |
| 09/21/2020 09/21/20 | Pending | -- | -- | -- |
| 09/16/2020 09/16/20 | For Sale | $925,000 | +25.9% | $410 / Sq Ft |
| 06/29/2017 06/29/17 | Sold | $735,000 | -5.6% | $341 / Sq Ft |
| 06/29/2017 06/29/17 | Pending | -- | -- | -- |
| 06/09/2017 06/09/17 | Price Changed | $779,000 | -2.6% | $362 / Sq Ft |
| 06/04/2017 06/04/17 | Price Changed | $799,900 | -4.2% | $371 / Sq Ft |
| 05/18/2017 05/18/17 | For Sale | $835,000 | -- | $388 / Sq Ft |
Tax History Compared to Growth
Tax History
| Year | Tax Paid | Tax Assessment Tax Assessment Total Assessment is a certain percentage of the fair market value that is determined by local assessors to be the total taxable value of land and additions on the property. | Land | Improvement |
|---|---|---|---|---|
| 2025 | $12,641 | $1,192,500 | $799,400 | $393,100 |
| 2024 | $12,431 | $992,900 | $576,700 | $416,200 |
| 2023 | $12,528 | $960,700 | $576,700 | $384,000 |
| 2022 | $11,748 | $878,700 | $515,200 | $363,500 |
| 2021 | $11,107 | $852,400 | $515,200 | $337,200 |
| 2020 | $9,429 | $754,900 | $515,200 | $239,700 |
| 2019 | $8,750 | $706,200 | $468,600 | $237,600 |
| 2018 | $8,390 | $706,200 | $468,600 | $237,600 |
| 2017 | $7,870 | $661,900 | $468,600 | $193,300 |
| 2016 | $7,668 | $664,500 | $468,600 | $195,900 |
| 2015 | $7,502 | $664,500 | $468,600 | $195,900 |
| 2014 | $6,951 | $597,200 | $407,800 | $189,400 |
Agents Affiliated with this Home
-
Maureen McCann

Seller's Agent in 2020
Maureen McCann
William Raveis R.E. & Home Services
(888) 699-8876
6 in this area
20 Total Sales
-
Currier, Lane & Young

Buyer's Agent in 2020
Currier, Lane & Young
Compass
(617) 871-9190
2 in this area
519 Total Sales
-
T
Seller's Agent in 2017
Tammy Arcuri
Tammy L. Arcuri
(617) 417-1994
Map
Source: MLS Property Information Network (MLS PIN)
MLS Number: 72726968
APN: NEED-000115-000002
- 57 Mayflower Rd
- 6 Mary Chilton Rd
- 31 Standish Rd
- 19 Carol Rd
- 40 Brewster Dr
- 145 Great Plain Ave
- 11 Fuller Brook Ave
- 80 N Hill Ave
- 1548 Great Plain Ave
- 61 Eisenhower Cir
- 11 Sunrise Terrace
- 90 Forest St
- 72 Great Plain Ave
- 131 Brook St
- 936 Central Ave
- 930 Central Ave
- 66 Bess Rd
- 64 Winfield St
- 26 Woodridge Rd
- 15 Alden Rd
- 8 Stockdale Rd
- 1766 Great Plain Ave
- 16 Stockdale Rd
- 1 Stockdale Rd
- 11 Stockdale Rd
- 17 Mayflower Rd
- 17 Stockdale Rd
- 22 Stockdale Rd
- 23 Mayflower Rd
- 6 Pilgrim Rd
- 1794 Great Plain Ave
- 12 Pilgrim Rd
- 25 Stockdale Rd
- 28 Stockdale Rd
- 20 Pilgrim Rd
- 31 Mayflower Rd
- 31 Stockdale Rd
- 10 Mayflower Rd
- 1746 Great Plain Ave
- 1746 Great Plain Ave
