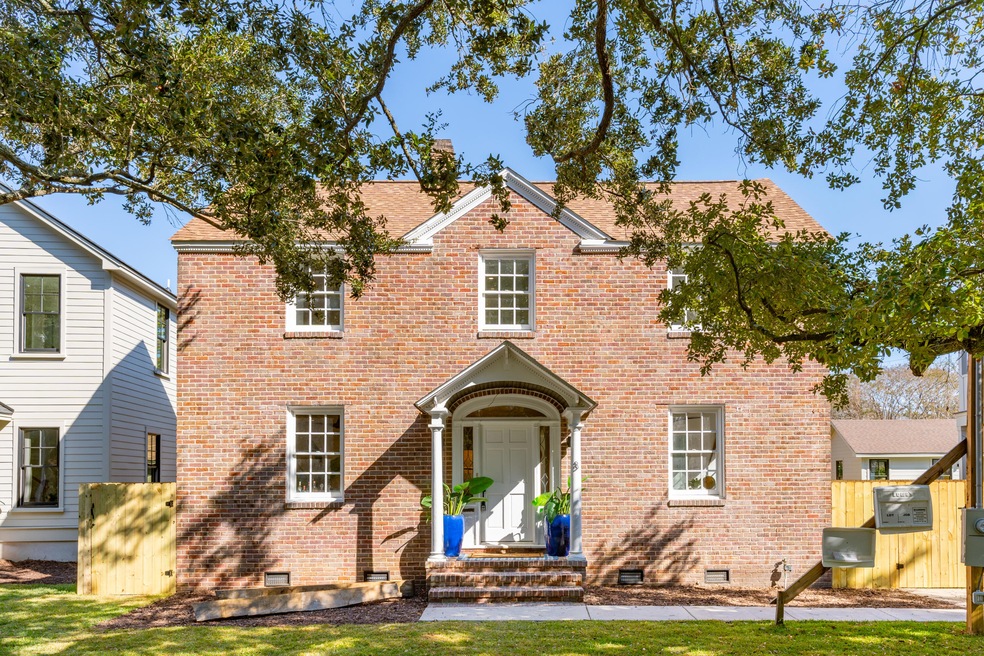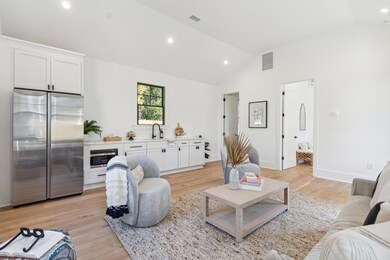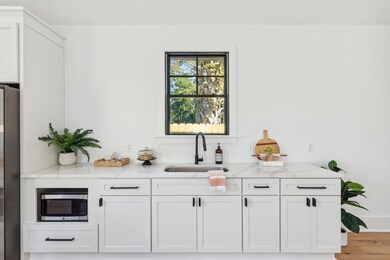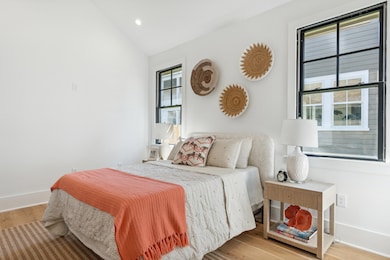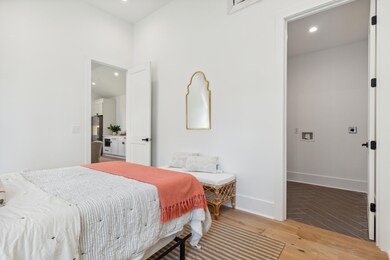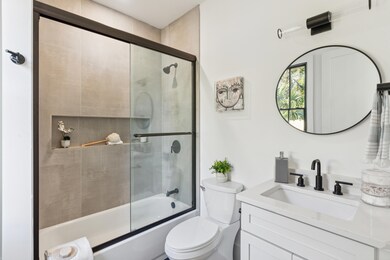
8 Stocker Dr Charleston, SC 29407
Estimated Value: $1,473,000 - $1,974,000
Highlights
- Guest House
- Family Room with Fireplace
- Cathedral Ceiling
- St. Andrews School Of Math And Science Rated A
- Traditional Architecture
- 2-minute walk to West Ashley Greenway Trail
About This Home
As of May 2024Back on market due to buyer's financing falling through. Selling Below Appraised Value of $2.32M (Appraisal in Documents). Rare opportunity to own nearly brand-new house and under appraised value. Welcome to 8 Stocker Drive, a true gem in the heart of the sought-after Old Windermere neighborhood, where flood insurance is not required. This meticulously transformed 1940s brick home stands as a testament to timeless elegance and modern luxury. Located just minutes from historic downtown, under a mile from Porter-Gaud School, and down the street from St. Andrew's School of Math and Science, this property offers convenience to the best of what Charleston has to offer. The main house spans an impressive 3,480 square feet, featuring five bedrooms and five-and-a-half baths, providing plenty of space for relaxation and entertainment. Additionally, there's a 600 square-foot detached guest house with extra living space, a bedroom, and a bathroom for friends or family. As you step through the front door of the main house, you're greeted with a direct view toward the backyard and guest house. The ground floor offers the perfect mix of functionality and style, with a family room that leads into the kitchen and dining room, a separate living room, and a guest bedroom. The upstairs houses the vaulted ceiling primary suite complete with an en suite bathroom and large walk-in closet. This level also includes three more guest bedrooms and a bonus space. The back porch and guest house make for effortless entertaining, providing an ideal backdrop for gatherings. Situated on a street lined with grand oak trees near downtown Charleston, 8 Stocker Drive is a short walk from Earth Fare, various restaurants, and the West Ashley Greenway.
Last Agent to Sell the Property
William Means Real Estate, LLC License #61877 Listed on: 11/09/2023
Home Details
Home Type
- Single Family
Est. Annual Taxes
- $12,036
Year Built
- Built in 1940
Lot Details
- 7,841 Sq Ft Lot
- Privacy Fence
- Wood Fence
Parking
- Off-Street Parking
Home Design
- Traditional Architecture
- Brick Exterior Construction
- Asphalt Roof
- Cement Siding
Interior Spaces
- 4,080 Sq Ft Home
- 2-Story Property
- Smooth Ceilings
- Cathedral Ceiling
- Ceiling Fan
- Family Room with Fireplace
- 2 Fireplaces
- Living Room with Fireplace
- Formal Dining Room
- Bonus Room
- Wood Flooring
- Crawl Space
Kitchen
- Eat-In Kitchen
- Dishwasher
- Kitchen Island
Bedrooms and Bathrooms
- 6 Bedrooms
- Walk-In Closet
- Garden Bath
Schools
- St. Andrews Elementary School
- C E Williams Middle School
- West Ashley High School
Utilities
- Central Air
- No Heating
Additional Features
- Balcony
- Guest House
Community Details
- Windermere Subdivision
Ownership History
Purchase Details
Home Financials for this Owner
Home Financials are based on the most recent Mortgage that was taken out on this home.Purchase Details
Home Financials for this Owner
Home Financials are based on the most recent Mortgage that was taken out on this home.Purchase Details
Home Financials for this Owner
Home Financials are based on the most recent Mortgage that was taken out on this home.Purchase Details
Similar Homes in the area
Home Values in the Area
Average Home Value in this Area
Purchase History
| Date | Buyer | Sale Price | Title Company |
|---|---|---|---|
| Mcdowell James J | $1,820,000 | South Carolina Title | |
| Winter Matthew | $1,900,000 | South Carolina Title | |
| Apostle Holdings Llc | $1,180,000 | None Listed On Document | |
| Mead Investments Llc | -- | None Listed On Document | |
| Mead Investments Llc | -- | Insley Morgan M |
Mortgage History
| Date | Status | Borrower | Loan Amount |
|---|---|---|---|
| Open | Mcdowell James J | $1,456,000 | |
| Previous Owner | Mead Investments Llc | $3,586,000 |
Property History
| Date | Event | Price | Change | Sq Ft Price |
|---|---|---|---|---|
| 05/10/2024 05/10/24 | Sold | $1,820,000 | -3.2% | $446 / Sq Ft |
| 01/18/2024 01/18/24 | Price Changed | $1,880,000 | -1.1% | $461 / Sq Ft |
| 01/04/2024 01/04/24 | Price Changed | $1,900,000 | -10.6% | $466 / Sq Ft |
| 12/27/2023 12/27/23 | Price Changed | $2,125,000 | -1.4% | $521 / Sq Ft |
| 12/07/2023 12/07/23 | Price Changed | $2,155,000 | -0.9% | $528 / Sq Ft |
| 11/09/2023 11/09/23 | For Sale | $2,175,000 | +84.3% | $533 / Sq Ft |
| 03/10/2022 03/10/22 | Sold | $1,180,000 | 0.0% | $628 / Sq Ft |
| 02/08/2022 02/08/22 | Pending | -- | -- | -- |
| 02/07/2022 02/07/22 | For Sale | $1,180,000 | -- | $628 / Sq Ft |
Tax History Compared to Growth
Tax History
| Year | Tax Paid | Tax Assessment Tax Assessment Total Assessment is a certain percentage of the fair market value that is determined by local assessors to be the total taxable value of land and additions on the property. | Land | Improvement |
|---|---|---|---|---|
| 2023 | $12,036 | $41,910 | $0 | $0 |
| 2022 | $2,007 | $16,290 | $0 | $0 |
| 2021 | $2,105 | $16,290 | $0 | $0 |
| 2020 | $2,182 | $16,290 | $0 | $0 |
| 2019 | $1,910 | $13,910 | $0 | $0 |
| 2017 | $1,844 | $15,910 | $0 | $0 |
| 2016 | $1,767 | $15,910 | $0 | $0 |
| 2015 | $1,826 | $15,910 | $0 | $0 |
| 2014 | $1,878 | $0 | $0 | $0 |
| 2011 | -- | $0 | $0 | $0 |
Agents Affiliated with this Home
-
Lyles Geer

Seller's Agent in 2024
Lyles Geer
William Means Real Estate, LLC
(843) 793-9800
101 Total Sales
-
Josh Wright
J
Buyer's Agent in 2024
Josh Wright
Deseta Realty Group LLC
14 Total Sales
-
Emily Ford
E
Seller's Agent in 2022
Emily Ford
Elaine Brabham and Associates
(843) 708-2135
15 Total Sales
-
Nancy Staggs
N
Buyer's Agent in 2022
Nancy Staggs
The Boulevard Company
(843) 442-7456
13 Total Sales
Map
Source: CHS Regional MLS
MLS Number: 23025605
APN: 421-06-00-112
- 7 Wesley Dr
- 6 Beverly Rd
- 9 Wesley Dr
- 622 Windermere Blvd Unit D
- 710 W Harrison Rd
- 735 Woodward Rd
- 7 Chadwick Dr Unit A
- 41 Berkeley Rd
- 148 Chadwick Dr
- 13 Charlestowne Rd
- 22 Charlestowne Rd
- 728 N Godfrey Park Place
- 498 Albemarle Rd Unit 207
- 718 Parish Rd
- 3 Lord Ashley Dr
- 45 Lyttleton Ave
- 35 Campbell Dr
- 17 Johnson Rd
- 335 Savannah Hwy
- 31 Lyttleton St
