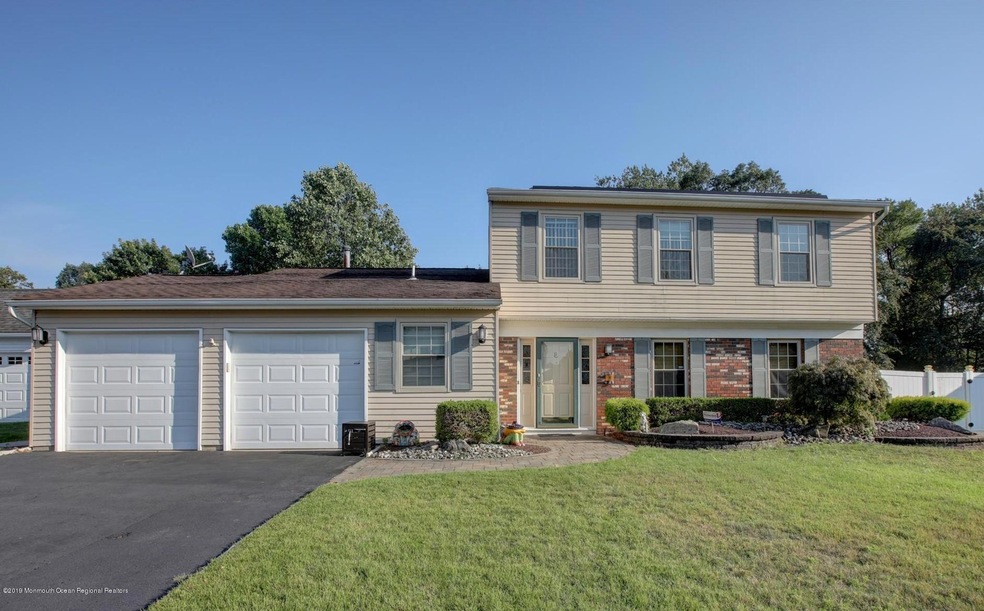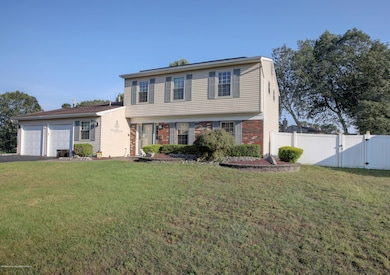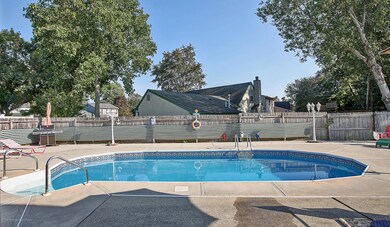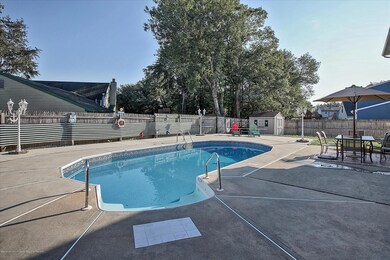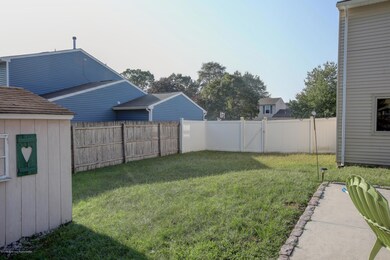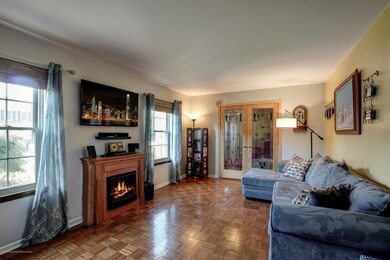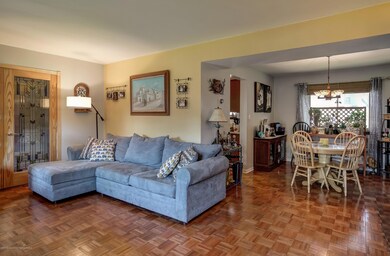
8 Stowe Ln Howell, NJ 07731
Salem Hill NeighborhoodHighlights
- In Ground Pool
- Solar Power System
- Colonial Architecture
- Howell High School Rated A-
- New Kitchen
- Wood Flooring
About This Home
As of September 2022Looking for a Great Location, Desirable neighborhood and Convenience? This is it! This Fabulous Home is just 2 miles from Park & Ride to NYC for an easy commute, 15 min to the beach, near shopping and entertainment. Excellent Schools! Home features large fenced in backyard with beautiful in-ground pool and large patio. Remodeled kitchen features stainless steel appliances, long-lasting Corian high-performance countertops. Family room and Kitchen feature new beautiful wood floors.Master Suite with a full bath and walk-in closet. Laundry room is conveniently located on the 1st floor by the garage.Call today to set up an appointment.
Last Buyer's Agent
David DeSocio
Better Homes Realty
Home Details
Home Type
- Single Family
Est. Annual Taxes
- $8,079
Year Built
- Built in 1983
Lot Details
- 8,712 Sq Ft Lot
- Lot Dimensions are 90 x 95
- Fenced
Parking
- 2 Car Attached Garage
- Double-Wide Driveway
Home Design
- Colonial Architecture
- Shingle Roof
- Vinyl Siding
Interior Spaces
- 1,714 Sq Ft Home
- 2-Story Property
- French Doors
- Sliding Doors
- Entrance Foyer
- Family Room
- Living Room
- Dining Room
- Attic
Kitchen
- New Kitchen
- Eat-In Kitchen
- Stove
- Microwave
- Dishwasher
Flooring
- Wood
- Wall to Wall Carpet
- Ceramic Tile
Bedrooms and Bathrooms
- 3 Bedrooms
- Primary bedroom located on second floor
- Walk-In Closet
- Primary Bathroom is a Full Bathroom
- Primary Bathroom includes a Walk-In Shower
Laundry
- Laundry Room
- Dryer
- Washer
Eco-Friendly Details
- Solar Power System
Pool
- In Ground Pool
- Outdoor Pool
- Vinyl Pool
Outdoor Features
- Patio
- Outdoor Storage
Schools
- Taunton Elementary School
- Howell Middle School
- Howell High School
Utilities
- Forced Air Heating and Cooling System
- Heating System Uses Natural Gas
- Natural Gas Water Heater
Community Details
- No Home Owners Association
- Woodstone Subdivision
Listing and Financial Details
- Exclusions: personal items
- Assessor Parcel Number 21-00035-55-00004
Ownership History
Purchase Details
Purchase Details
Home Financials for this Owner
Home Financials are based on the most recent Mortgage that was taken out on this home.Purchase Details
Home Financials for this Owner
Home Financials are based on the most recent Mortgage that was taken out on this home.Purchase Details
Home Financials for this Owner
Home Financials are based on the most recent Mortgage that was taken out on this home.Similar Homes in the area
Home Values in the Area
Average Home Value in this Area
Purchase History
| Date | Type | Sale Price | Title Company |
|---|---|---|---|
| Deed | -- | Universal Title | |
| Deed | $515,613 | -- | |
| Deed | $350,000 | Allied Title Llc Suite | |
| Deed | $375,000 | -- |
Mortgage History
| Date | Status | Loan Amount | Loan Type |
|---|---|---|---|
| Previous Owner | $386,710 | New Conventional | |
| Previous Owner | $343,660 | FHA | |
| Previous Owner | $265,200 | New Conventional | |
| Previous Owner | $116,000 | Unknown | |
| Previous Owner | $20,000 | Unknown | |
| Previous Owner | $10,000 | Credit Line Revolving | |
| Previous Owner | $300,000 | No Value Available |
Property History
| Date | Event | Price | Change | Sq Ft Price |
|---|---|---|---|---|
| 09/15/2022 09/15/22 | Sold | $515,613 | -6.2% | $301 / Sq Ft |
| 09/08/2022 09/08/22 | Pending | -- | -- | -- |
| 09/06/2022 09/06/22 | For Sale | $549,500 | 0.0% | $321 / Sq Ft |
| 08/08/2022 08/08/22 | Pending | -- | -- | -- |
| 07/18/2022 07/18/22 | For Sale | $549,500 | +57.0% | $321 / Sq Ft |
| 05/08/2020 05/08/20 | Sold | $350,000 | -2.5% | $204 / Sq Ft |
| 03/18/2020 03/18/20 | Pending | -- | -- | -- |
| 03/05/2020 03/05/20 | Price Changed | $359,000 | -3.0% | $209 / Sq Ft |
| 01/25/2020 01/25/20 | For Sale | $369,999 | -- | $216 / Sq Ft |
Tax History Compared to Growth
Tax History
| Year | Tax Paid | Tax Assessment Tax Assessment Total Assessment is a certain percentage of the fair market value that is determined by local assessors to be the total taxable value of land and additions on the property. | Land | Improvement |
|---|---|---|---|---|
| 2024 | $10,355 | $562,800 | $289,800 | $273,000 |
| 2023 | $10,355 | $556,400 | $289,800 | $266,600 |
| 2022 | $8,119 | $385,900 | $169,800 | $216,100 |
| 2021 | $8,119 | $353,600 | $151,800 | $201,800 |
| 2020 | $8,227 | $354,300 | $151,800 | $202,500 |
| 2019 | $8,667 | $366,300 | $151,800 | $214,500 |
| 2018 | $8,079 | $339,300 | $134,800 | $204,500 |
| 2017 | $7,893 | $327,800 | $129,500 | $198,300 |
| 2016 | $7,607 | $312,800 | $119,500 | $193,300 |
| 2015 | $7,199 | $293,000 | $104,700 | $188,300 |
| 2014 | $6,813 | $257,300 | $110,600 | $146,700 |
Agents Affiliated with this Home
-
David Desocio
D
Seller's Agent in 2022
David Desocio
RE/MAX
(732) 586-6643
1 in this area
36 Total Sales
-
I
Buyer's Agent in 2022
Isaac Nussbaum
Crossroads Realty Ocean Cty Regional Office
-
Oksana Caspento

Seller's Agent in 2020
Oksana Caspento
EXP Realty
(732) 937-3101
1 in this area
77 Total Sales
Map
Source: MOREMLS (Monmouth Ocean Regional REALTORS®)
MLS Number: 21938506
APN: 21-00035-55-00004
- 3 Mendon Dr
- 54 Berkshire Dr
- 35 Winsted Dr
- 16 Dutch Valley Rd
- 16 Markwood Dr
- 70 Old Bridge Dr
- 62 Old Bridge Dr
- 46 Markwood Dr
- 53 Markwood Dr
- 2 Haystack Ct
- 28 Sugarbush Rd
- 20 Sugarbush Rd
- 39 Old Bridge Dr
- 90 Old Bridge Dr
- 27 Sylvan Blvd
- 10 Pepperridge Rd
- 145 Rochelle Ave
- 114 Newbury Rd
- 15 Peachstone Rd
- 30 Jennifer Dr
