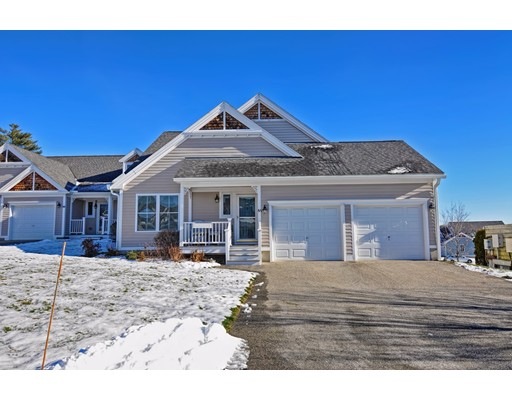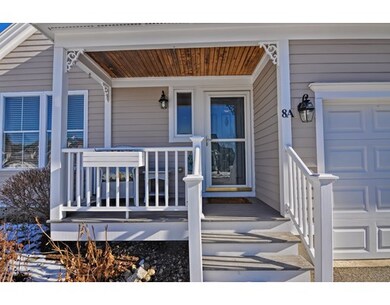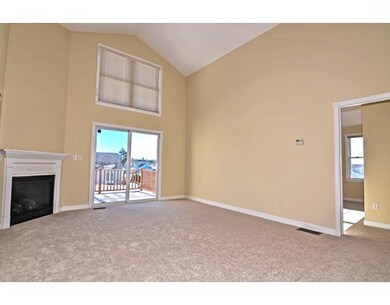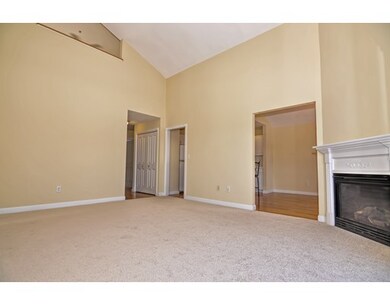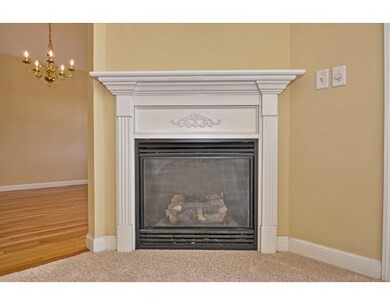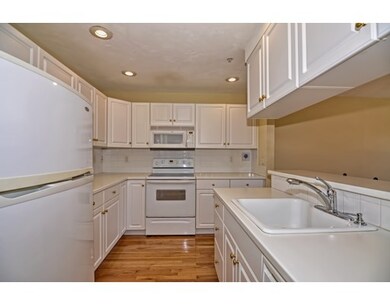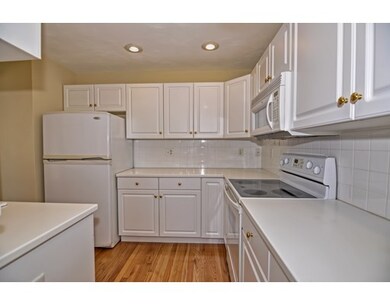
8 Strawberry Ln Unit A Hudson, MA 01749
About This Home
As of September 2017Move in ready 2 bedroom 3 bath townhome with two car garage! Completely repainted with brand new carpeting throughout. Open floor plan features cathedral living room with gas fireplace, dining room with hardwood floors and fully applianced kitchen with lots of cabinet space. First floor master suite boasts a cathedral ceiling, generous windows for lots of natural light and good sized walk in closet. Master bath includes shower and separate whirlpool soaking tub. Second floor features a loft with skylight great as an office or additional TV room, full bathroom and walk in attic for plenty of storage space. Walk out basement for future expansion or additional storage area. Active community with so many opportunities to get together with fellow residents including book club, pot luck suppers, restaurant and theater groups, Mahjong, card games, and lots more. Fantastic commuting location with 290 and 495 nearby. Shopping and restaurants all within minutes.
Property Details
Home Type
Condominium
Est. Annual Taxes
$6,907
Year Built
2003
Lot Details
0
Listing Details
- Unit Level: 1
- Unit Placement: Street, End, Walkout
- Property Type: Condominium/Co-Op
- Other Agent: 2.50
- Lead Paint: Unknown
- Restrictions: Adult Community
- Special Features: None
- Property Sub Type: Condos
- Year Built: 2003
Interior Features
- Appliances: Range, Dishwasher, Disposal, Microwave, Refrigerator, Washer, Dryer
- Fireplaces: 1
- Has Basement: Yes
- Fireplaces: 1
- Primary Bathroom: Yes
- Number of Rooms: 6
- Amenities: Shopping, Walk/Jog Trails, Golf Course, Medical Facility, Bike Path, Highway Access
- Electric: Circuit Breakers
- Energy: Insulated Windows, Insulated Doors, Prog. Thermostat
- Flooring: Tile, Wall to Wall Carpet, Hardwood
- Interior Amenities: Security System, Cable Available
- Bedroom 2: First Floor, 16X12
- Bathroom #1: First Floor
- Bathroom #2: First Floor
- Bathroom #3: Second Floor
- Kitchen: First Floor, 11X10
- Laundry Room: First Floor
- Living Room: First Floor, 17X14
- Master Bedroom: First Floor, 17X14
- Master Bedroom Description: Ceiling - Cathedral, Closet - Walk-in, Flooring - Wall to Wall Carpet
- Dining Room: First Floor, 14X11
- Oth1 Room Name: Loft
- Oth1 Dimen: 22X18
- Oth1 Dscrp: Skylight, Ceiling Fan(s), Flooring - Wall to Wall Carpet
- Oth1 Level: Second Floor
- No Living Levels: 2
Exterior Features
- Roof: Asphalt/Fiberglass Shingles
- Construction: Frame
- Exterior: Vinyl
- Exterior Unit Features: Porch, Deck, Decorative Lighting, Screens, Gutters
Garage/Parking
- Garage Parking: Attached, Garage Door Opener, Storage
- Garage Spaces: 2
- Parking: Off-Street, Paved Driveway
- Parking Spaces: 4
Utilities
- Cooling: Central Air
- Heating: Forced Air, Gas
- Hot Water: Tank
- Utility Connections: for Electric Range, for Electric Oven, for Electric Dryer, Washer Hookup
- Sewer: City/Town Sewer
- Water: City/Town Water
Condo/Co-op/Association
- Condominium Name: Quail Run
- Association Fee Includes: Water, Sewer, Master Insurance, Exterior Maintenance, Road Maintenance, Landscaping, Snow Removal, Clubroom, Walking/Jogging Trails, Refuse Removal
- Management: Professional - Off Site
- Pets Allowed: Yes w/ Restrictions
- No Units: 150
- Unit Building: A
Fee Information
- Fee Interval: Monthly
Lot Info
- Assessor Parcel Number: M:0053 B:0000 L:0576
Ownership History
Purchase Details
Purchase Details
Home Financials for this Owner
Home Financials are based on the most recent Mortgage that was taken out on this home.Purchase Details
Home Financials for this Owner
Home Financials are based on the most recent Mortgage that was taken out on this home.Purchase Details
Similar Home in Hudson, MA
Home Values in the Area
Average Home Value in this Area
Purchase History
| Date | Type | Sale Price | Title Company |
|---|---|---|---|
| Condominium Deed | -- | None Available | |
| Not Resolvable | $395,000 | -- | |
| Not Resolvable | $349,900 | -- | |
| Deed | -- | -- |
Mortgage History
| Date | Status | Loan Amount | Loan Type |
|---|---|---|---|
| Previous Owner | $60,000 | Stand Alone Refi Refinance Of Original Loan | |
| Previous Owner | $200,000 | New Conventional | |
| Previous Owner | $279,900 | New Conventional |
Property History
| Date | Event | Price | Change | Sq Ft Price |
|---|---|---|---|---|
| 09/12/2017 09/12/17 | Sold | $395,000 | 0.0% | $230 / Sq Ft |
| 07/30/2017 07/30/17 | Pending | -- | -- | -- |
| 07/28/2017 07/28/17 | For Sale | $394,900 | +12.9% | $230 / Sq Ft |
| 02/02/2017 02/02/17 | Sold | $349,900 | 0.0% | $204 / Sq Ft |
| 12/20/2016 12/20/16 | Pending | -- | -- | -- |
| 12/14/2016 12/14/16 | For Sale | $349,900 | -- | $204 / Sq Ft |
Tax History Compared to Growth
Tax History
| Year | Tax Paid | Tax Assessment Tax Assessment Total Assessment is a certain percentage of the fair market value that is determined by local assessors to be the total taxable value of land and additions on the property. | Land | Improvement |
|---|---|---|---|---|
| 2025 | $6,907 | $497,600 | $0 | $497,600 |
| 2024 | $5,915 | $422,500 | $0 | $422,500 |
| 2023 | $5,789 | $396,500 | $0 | $396,500 |
| 2022 | $5,724 | $360,900 | $0 | $360,900 |
| 2021 | $5,901 | $355,700 | $0 | $355,700 |
| 2020 | $5,666 | $341,100 | $0 | $341,100 |
| 2019 | $5,591 | $328,300 | $0 | $328,300 |
| 2018 | $5,679 | $324,500 | $0 | $324,500 |
| 2017 | $5,542 | $316,700 | $0 | $316,700 |
| 2016 | $5,026 | $290,700 | $0 | $290,700 |
| 2015 | $4,950 | $286,600 | $0 | $286,600 |
| 2014 | $5,043 | $289,500 | $0 | $289,500 |
Agents Affiliated with this Home
-

Seller's Agent in 2017
Leah Burke
William Raveis R.E. & Home Services
(617) 347-4202
45 Total Sales
-

Seller's Agent in 2017
Linda Mossman
Realty Executives
(508) 272-8824
42 Total Sales
-

Buyer's Agent in 2017
Tami Dome
ERA Key Realty Services - Distinctive Group
(978) 807-8683
119 Total Sales
-

Buyer's Agent in 2017
Adella Randazzo
William Raveis R.E. & Home Services
(617) 794-3779
17 Total Sales
Map
Source: MLS Property Information Network (MLS PIN)
MLS Number: 72101545
APN: HUDS-000053-000000-000576
- 11 Autumn Dr Unit 11G
- 3 Strawberry Ln Unit H
- 34 Marlboro St
- 111 2nd Rd
- 26 Michigan Dr
- 22 Patten Dr
- 48 Jewell Rd Unit Lot 6
- 46 Jewell Rd Unit Lot 5
- 44 Jewell Rd Unit Lot 4
- 30 Jewell Rd Unit Lot 2
- 36 Jewell Rd Unit Lot 3
- 33 Ontario Dr
- 0 Washington St
- 243 Washington St
- 44 Stevens Rd
- 135 Broad St Unit 1B2
- 14 Richardson Rd
- 26 John Robinson Dr
- 0 Chestnut Street L:2 Unit 73360104
- 6 Shoreline Dr Unit 10
