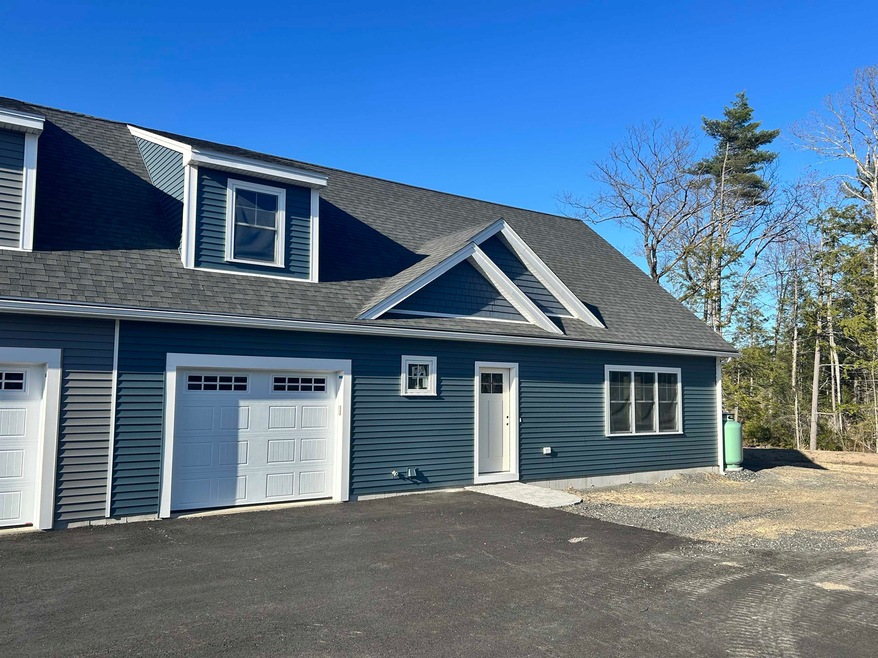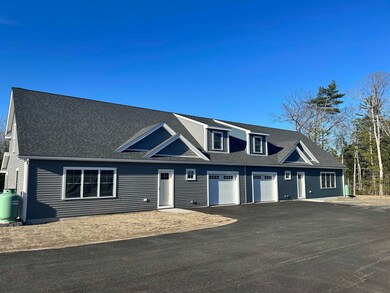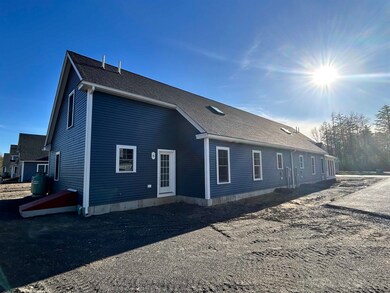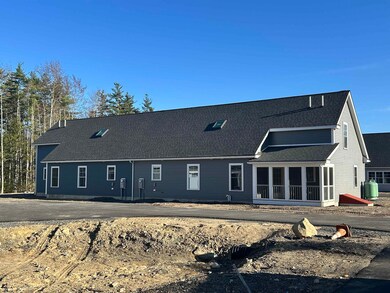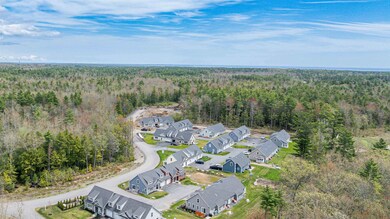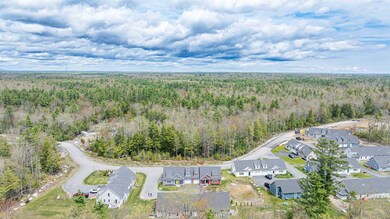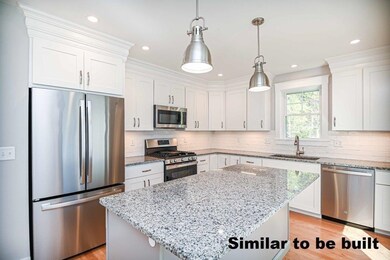Estimated payment $3,273/month
Highlights
- New Construction
- Cape Cod Architecture
- Main Floor Bedroom
- Wells Junior High School Rated A-
- Wooded Lot
- Loft
About This Home
READY FOR OCCUPANCY in 60-90 days! This 55+ condo development is in its final phase with only a few duplex units left available. This unit is sheet rocked and ready for your design choices. Age in place while living comfortably in this thoughtfully designed open concept floor plan with durable plank flooring and vaulted ceilings. The 2nd level features a generous-sized guest bedroom and bathroom, a sun-drenched loft boasting a VELUX skylight and a finished bonus room over the garage for additional finished space. Step onto a paver patio and enjoy the surrounding natural beauty the area has to offer. The primary bedroom suite is on the first floor and has a walk-in closet and the attached bathroom has a 5' step in shower and double sinks. One-car attached garage offers space for a workbench. Generous allowances and upgrades available. Condo fees include home owner unit insurance, maintenance of all the roads, septic, well water and irrigation systems and all common areas. The Clubhouse includes a centralized mail center, an open concept furnished function/meeting room, a full kitchen, handicapped accessible bathroom plus a separate equipped exercise room. Two pets are allowed and dogs have a limit of 70 pounds each. Only one owner must be 55+ with four single family units having exceptions. Just minutes to several area beaches, dining, shopping & golf. AMTRAK nearby & major road access is less than 2.5 miles away. Just 75-miles to Boston, MA. Close in 60-90 days from contract.
Townhouse Details
Home Type
- Townhome
Year Built
- Built in 2024 | New Construction
Lot Details
- Property fronts a private road
- Wooded Lot
Parking
- 1 Car Attached Garage
- Shared Driveway
Home Design
- Cape Cod Architecture
- Contemporary Architecture
- Wood Frame Construction
- Vinyl Siding
Interior Spaces
- 1,769 Sq Ft Home
- Property has 2 Levels
- Skylights
- Combination Kitchen and Dining Room
- Loft
- Bonus Room
- Basement
- Walk-Up Access
- Kitchen Island
Flooring
- Carpet
- Tile
- Vinyl
Bedrooms and Bathrooms
- 2 Bedrooms
- Main Floor Bedroom
- En-Suite Bathroom
Laundry
- Laundry on main level
- Washer and Dryer Hookup
Home Security
Accessible Home Design
- Accessible Full Bathroom
- Hard or Low Nap Flooring
Schools
- Wells Elementary School
- Wells Junior High School
- Wells High School
Utilities
- Central Air
- Private Water Source
Community Details
- Fairway View Village Condos
- Fire and Smoke Detector
Listing and Financial Details
- Tax Lot 13
- Assessor Parcel Number 32
Map
Home Values in the Area
Average Home Value in this Area
Property History
| Date | Event | Price | List to Sale | Price per Sq Ft |
|---|---|---|---|---|
| 08/06/2025 08/06/25 | Price Changed | $525,000 | -13.5% | $297 / Sq Ft |
| 07/31/2025 07/31/25 | Price Changed | $607,000 | +15.6% | $343 / Sq Ft |
| 12/18/2024 12/18/24 | For Sale | $525,000 | -- | $297 / Sq Ft |
Source: PrimeMLS
MLS Number: 5024865
- 6 Striper Way Unit 40
- 225 Fieldside Ln Unit 42
- 225 Fieldside Ln Unit 42
- 223 Fieldside Ln Unit 41
- 117 Bears Den Rd Unit 72
- 231 Clubhouse Rd Unit 75
- 252 Kimberly Cir
- 0 Dragonfly Ln Unit 1584634
- 35 Barefoot Cottage Rd Unit 113
- 35 Barefoot Cottage Rd Unit 110
- 35 Barefoot Cottage Rd Unit 105
- 36 Shepard Ln
- 0016/001 Newhall Rd
- 22 N Berwick Rd
- 94 Pine Ledge Dr
- 315 Hiltons Ln
- 46 Berube Cir
- lot 6 Bragdon Rd
- 3 Natures Way
- 1 Natures Way
- 68 Berwick Rd
- 47 Rest View Ln
- 1073 Post Rd
- 1522 Post Rd Unit 5
- 56 Captain Thomas Rd
- 5 Oceanview Rd
- 20 Bow St Unit Duplex
- 1376 Us Route 1
- 2 Sams Place Unit 1
- 24 Patriots Ln
- 43 Agamenticus Ave Unit ID1262031P
- 53 Beach Ave
- 5 Franklin Ave Unit A
- 2 Railroad Ave
- 7 Stoneridge Ln Unit 5
- 315 Main St Unit Fully Furnished
- 149 Dow Hwy Unit 149A
- 94 Main St Unit 94A Main St
- 51 South St Unit A
- 117 Cemetery Rd
