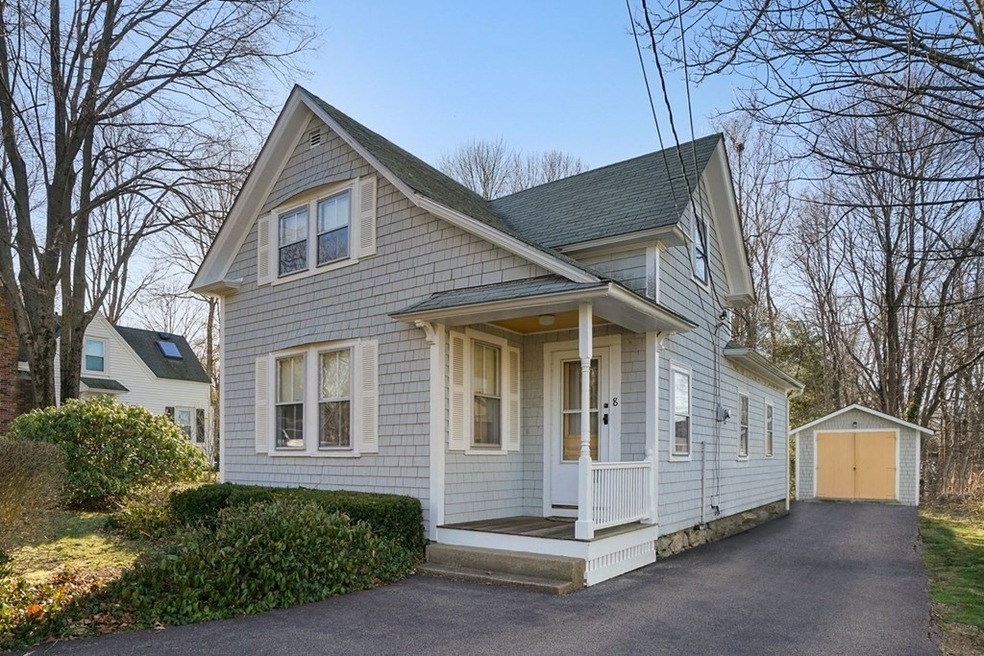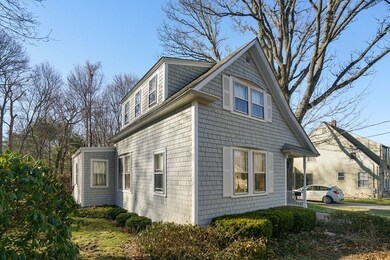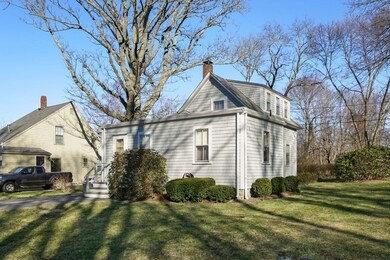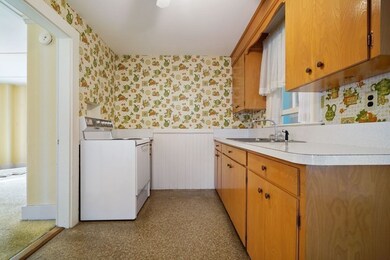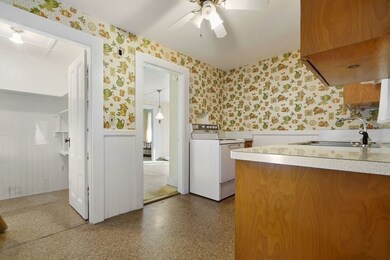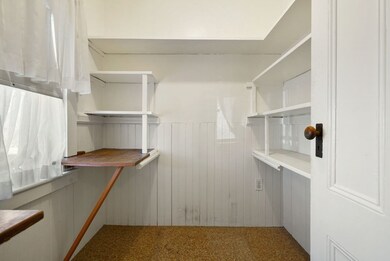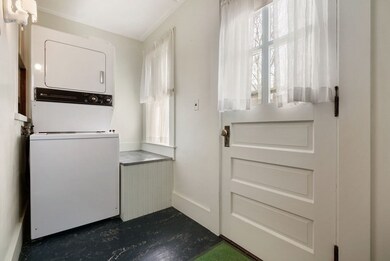
8 Studley Royal Rd Scituate, MA 02066
About This Home
As of March 2022Nestled on a side street just outside of North Scituate Village. Close to commuter rail, shops and restaurants. Very pretty level lot with a detached garage and potting shed. With some updating and your own touches, this home has SO much potential!Showings to begin at open house. Sat. and Sun. 12:30-2:00. All offers due by 10:00AM Monday 4/12/2021 and should include wire policy and lead paint form which are clipped to this listing as well as pre approval/proof of funds.
Last Agent to Sell the Property
William Raveis R.E. & Home Services Listed on: 04/09/2021

Home Details
Home Type
- Single Family
Est. Annual Taxes
- $6,064
Year Built
- Built in 1920
Parking
- 1 Car Garage
Additional Features
- Storage Shed
- Heating System Uses Oil
- Basement
Ownership History
Purchase Details
Home Financials for this Owner
Home Financials are based on the most recent Mortgage that was taken out on this home.Purchase Details
Home Financials for this Owner
Home Financials are based on the most recent Mortgage that was taken out on this home.Purchase Details
Similar Homes in the area
Home Values in the Area
Average Home Value in this Area
Purchase History
| Date | Type | Sale Price | Title Company |
|---|---|---|---|
| Not Resolvable | $665,000 | None Available | |
| Not Resolvable | $430,000 | None Available | |
| Foreclosure Deed | -- | -- |
Mortgage History
| Date | Status | Loan Amount | Loan Type |
|---|---|---|---|
| Open | $598,500 | Purchase Money Mortgage | |
| Previous Owner | $473,000 | Commercial |
Property History
| Date | Event | Price | Change | Sq Ft Price |
|---|---|---|---|---|
| 03/21/2022 03/21/22 | Sold | $665,000 | +0.9% | $619 / Sq Ft |
| 11/26/2021 11/26/21 | Pending | -- | -- | -- |
| 11/25/2021 11/25/21 | For Sale | $659,000 | +53.3% | $613 / Sq Ft |
| 05/26/2021 05/26/21 | Sold | $430,000 | +1.2% | $400 / Sq Ft |
| 04/12/2021 04/12/21 | Pending | -- | -- | -- |
| 04/09/2021 04/09/21 | For Sale | $425,000 | -- | $395 / Sq Ft |
Tax History Compared to Growth
Tax History
| Year | Tax Paid | Tax Assessment Tax Assessment Total Assessment is a certain percentage of the fair market value that is determined by local assessors to be the total taxable value of land and additions on the property. | Land | Improvement |
|---|---|---|---|---|
| 2025 | $6,064 | $607,000 | $332,000 | $275,000 |
| 2024 | $5,921 | $571,500 | $301,800 | $269,700 |
| 2023 | $4,390 | $531,000 | $290,500 | $240,500 |
| 2022 | $4,390 | $347,900 | $267,200 | $80,700 |
| 2021 | $4,355 | $326,700 | $254,500 | $72,200 |
| 2020 | $4,285 | $317,400 | $244,600 | $72,800 |
| 2019 | $4,292 | $312,400 | $239,800 | $72,600 |
| 2018 | $4,636 | $332,300 | $254,700 | $77,600 |
| 2017 | $4,538 | $322,100 | $244,500 | $77,600 |
| 2016 | $4,225 | $298,800 | $224,100 | $74,700 |
| 2015 | $3,781 | $288,600 | $213,900 | $74,700 |
Agents Affiliated with this Home
-
Maryann Zaccardi
M
Seller's Agent in 2022
Maryann Zaccardi
William Raveis R.E. & Home Services
(781) 799-8833
7 in this area
14 Total Sales
-
William Tierney

Buyer's Agent in 2022
William Tierney
William Raveis R.E. & Home Services
(617) 653-1955
6 in this area
22 Total Sales
Map
Source: MLS Property Information Network (MLS PIN)
MLS Number: 72811973
APN: SCIT-000020-000003-000017
- 609 Country Way
- 161 Hollett St
- 112 Hollett St
- 89 Ann Vinal Rd
- Lot 330 Chief Justice Cushing Hwy
- 11 Forest Ln
- 26 Mordecai Lincoln Rd
- 38 Booth Hill Rd
- 769 Country Way
- 5 Alexander Place Unit 5
- 84 Booth Hill Rd
- 8 Trudys Ln
- 60 Mordecai Lincoln Rd
- 817 Country Way
- 157 Branch St
- 32 Gannett Pasture Ln
- 15 Christopher Ln
- 85 Mann Hill Rd
- 29 Country Club Cir
- 411 Hatherly Rd
