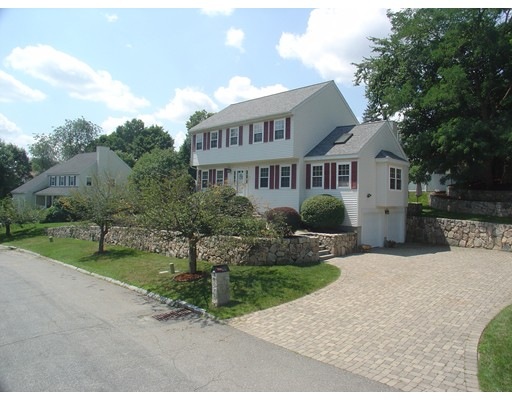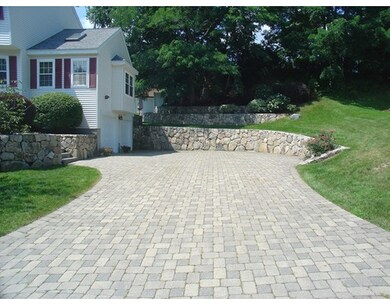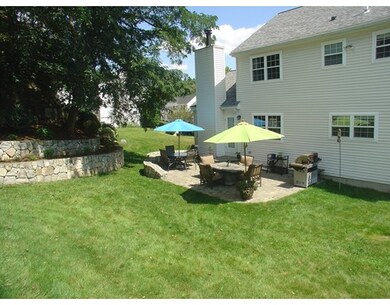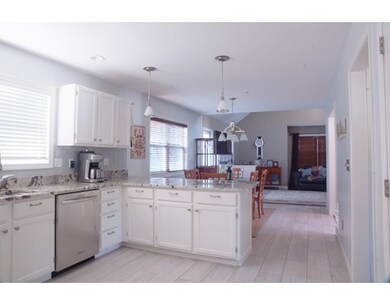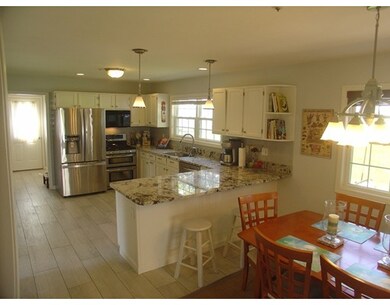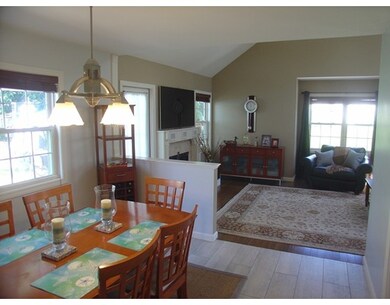
8 Sudbury Landing Framingham, MA 01701
Saxonville NeighborhoodEstimated Value: $849,000 - $920,000
About This Home
As of September 2017Beautifully updated 3 bed/2.5 bath garrison colonial on a quiet cul-de-sac lot in northeast Framingham. Prof. landscaped yard boasts expertly laid stonework accenting the paver driveway and backyard garden. Hrdwd flooring and premium wood-grain porcelain tile throughout the main floor welcome you into an updated white kitchen with a gas range and granite countertops. The open concept main floor allows you to flow easily from the kitchen, into the dining area and then the large family room with a working wood fireplace and vaulted ceiling. From there step out to a lovely paver patio for grilling and entertaining, before heading upstairs into your master suite with vaulted ceiling, his and hers WICs and an updated en-suite. Two more spacious bedrms and an updated full bath with gorgeous granite and porcelain tile complete the second floor. Finished basement, central AC, GFA heat and gas hot water (new), insulated windows, 2-car finished garage with epoxy floor. Much much more..........
Last Agent to Sell the Property
Hughes Homes Real Estate Company, Inc. Listed on: 08/18/2017
Ownership History
Purchase Details
Purchase Details
Home Financials for this Owner
Home Financials are based on the most recent Mortgage that was taken out on this home.Purchase Details
Home Financials for this Owner
Home Financials are based on the most recent Mortgage that was taken out on this home.Similar Homes in Framingham, MA
Home Values in the Area
Average Home Value in this Area
Purchase History
| Date | Buyer | Sale Price | Title Company |
|---|---|---|---|
| Alan & Jennifer Mott Lt | -- | -- | |
| Alan & Jennifer Mott Lt | -- | -- | |
| Mott Alan | $396,975 | -- | |
| Mott Alan | $396,975 | -- | |
| Thakkar Atul | $225,900 | -- | |
| Thakkar Atul | $225,900 | -- |
Mortgage History
| Date | Status | Borrower | Loan Amount |
|---|---|---|---|
| Open | Fei Jason | $258,275 | |
| Closed | Fei Jason | $280,000 | |
| Previous Owner | Mott Alan W | $30,000 | |
| Previous Owner | Mott Alan | $317,500 | |
| Previous Owner | Thakkar Atul | $70,000 |
Property History
| Date | Event | Price | Change | Sq Ft Price |
|---|---|---|---|---|
| 09/29/2017 09/29/17 | Sold | $555,000 | +1.1% | $280 / Sq Ft |
| 08/22/2017 08/22/17 | Pending | -- | -- | -- |
| 08/18/2017 08/18/17 | For Sale | $549,000 | -- | $277 / Sq Ft |
Tax History Compared to Growth
Tax History
| Year | Tax Paid | Tax Assessment Tax Assessment Total Assessment is a certain percentage of the fair market value that is determined by local assessors to be the total taxable value of land and additions on the property. | Land | Improvement |
|---|---|---|---|---|
| 2025 | $9,216 | $771,900 | $266,700 | $505,200 |
| 2024 | $9,108 | $731,000 | $238,100 | $492,900 |
| 2023 | $8,671 | $662,400 | $212,600 | $449,800 |
| 2022 | $8,240 | $599,700 | $192,900 | $406,800 |
| 2021 | $8,056 | $573,400 | $185,400 | $388,000 |
| 2020 | $8,164 | $545,000 | $168,500 | $376,500 |
| 2019 | $8,041 | $522,800 | $168,500 | $354,300 |
| 2018 | $7,476 | $458,100 | $162,200 | $295,900 |
| 2017 | $7,222 | $432,200 | $157,500 | $274,700 |
| 2016 | $7,147 | $411,200 | $157,500 | $253,700 |
| 2015 | $7,151 | $401,300 | $157,900 | $243,400 |
Agents Affiliated with this Home
-
Michael Hughes

Seller's Agent in 2017
Michael Hughes
Hughes Homes Real Estate Company, Inc.
(617) 512-5263
9 Total Sales
-
Padma Sonti

Buyer's Agent in 2017
Padma Sonti
Keller Williams Realty-Merrimack
(978) 399-4616
75 Total Sales
Map
Source: MLS Property Information Network (MLS PIN)
MLS Number: 72215678
APN: FRAM-000040-000034-006082
- 9B Victoria Garden Unit B
- 77 Nicholas Rd Unit I
- 119 Oxbow Rd Unit 119
- 69 Nicholas Rd Unit I
- 83 Central St Unit 1
- 54 Oxbow Rd Unit 54
- 234 Elm St
- 4 Dunham Rd
- 10 Costa Cir
- 16 Birch Rd
- 240 Central St
- 680 Old Connecticut Path
- 5 Paxton Rd
- 367 Elm St
- 28 Paxton Rd
- 7 Lowry Rd
- 21 Driscoll Dr
- 25 Prior Dr
- 13 Campello Rd
- 418 Old Connecticut Path
- 8 Sudbury Landing
- 36 Chestnut St
- 34 Chestnut St
- 3 Sudbury Landing
- 37 Chestnut St
- 12 Sudbury Landing
- 4 Sudbury Landing
- 7 Sudbury Landing
- 7 Chestnut Place
- 6 Chestnut Place
- 30 Chestnut St
- 29 Chestnut St
- 31 Chestnut St
- 5 Kings Ct
- 16 Sudbury Landing
- 36 Danforth St
- 34 Danforth St
- 32 Danforth St
- 30 Danforth St
- 26 Danforth St
