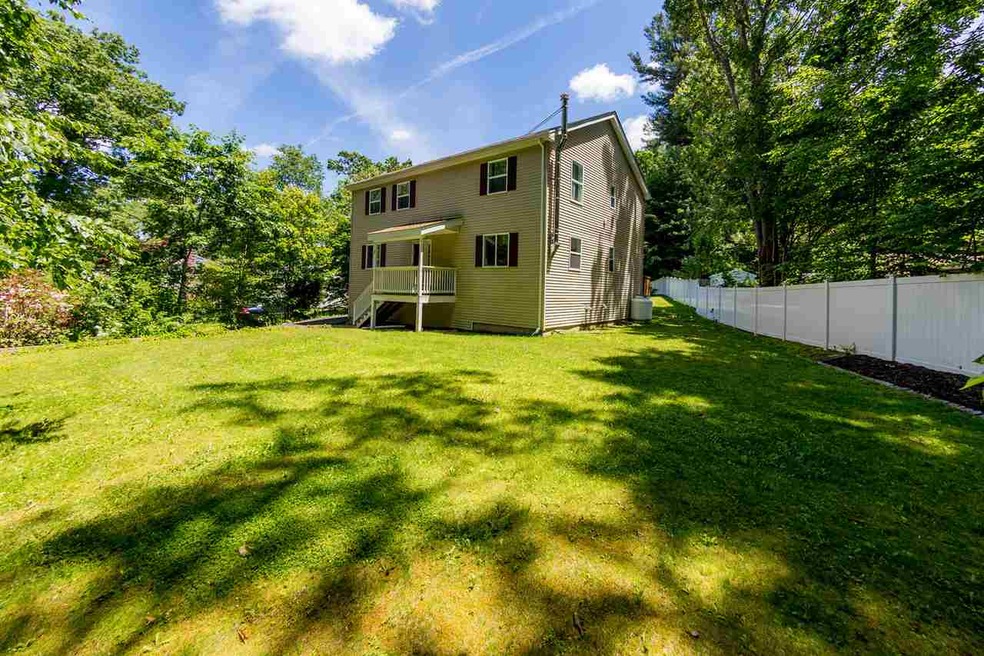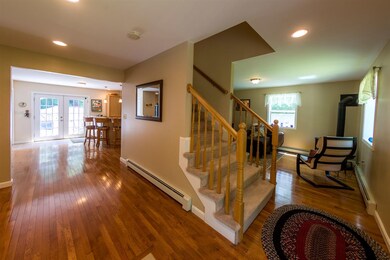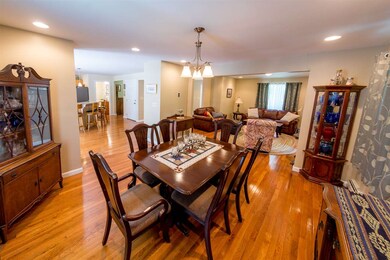
8 Summer St Sandown, NH 03873
Highlights
- Water Access
- Deck
- Walk-In Closet
- Colonial Architecture
- Wood Flooring
- Shed
About This Home
As of September 2019Just in time for summer this must see colonial home WITH DEEDED BEACH RIGHTS TO ANGLE POND!! This home with not disappoint and offering - formal living room, dining room and gas fireplaced family room. Upgraded kitchen with stainless steel appliances-granite counter tops with breakfast bar. Beautiful hardwood floors throughout your first level and a half tiled bath complete your first floor. Your second floor offers a generous master suite, walk in closet, 3/4 bath with tiled shower, double sinks and granite top. Second large bedroom and an office or whatever suites your needs. Full tiled bath and laundry area complete your second floor. Home also offers a full basement! Taken down to the studs 2013 and many recent updates as well! Young furnace, wiring-electric, hot water and added filtration system! Sit on your back deck and enjoy your beautiful landscaped lot! Paved driveway with plenty of parking!! This home needs nothing but you! Come make an offer and Welcome Home!!
Last Agent to Sell the Property
KSRJ Signature Realty Group License #056011 Listed on: 06/18/2019
Home Details
Home Type
- Single Family
Est. Annual Taxes
- $7,600
Year Built
- Built in 1959
Lot Details
- 0.51 Acre Lot
- Landscaped
- Lot Sloped Up
Parking
- Paved Parking
Home Design
- Colonial Architecture
- Concrete Foundation
- Wood Frame Construction
- Shingle Roof
- Architectural Shingle Roof
- Vinyl Siding
Interior Spaces
- 2,200 Sq Ft Home
- 2-Story Property
- Interior Basement Entry
- Laundry on upper level
Kitchen
- Stove
- Microwave
- Dishwasher
Flooring
- Wood
- Carpet
- Tile
Bedrooms and Bathrooms
- 2 Bedrooms
- En-Suite Primary Bedroom
- Walk-In Closet
Outdoor Features
- Water Access
- Shared Private Water Access
- Deck
- Shed
Utilities
- Baseboard Heating
- Heating System Uses Gas
- 200+ Amp Service
- Private Water Source
- Drilled Well
- Liquid Propane Gas Water Heater
- Private Sewer
Listing and Financial Details
- Tax Block 28
Ownership History
Purchase Details
Home Financials for this Owner
Home Financials are based on the most recent Mortgage that was taken out on this home.Purchase Details
Home Financials for this Owner
Home Financials are based on the most recent Mortgage that was taken out on this home.Purchase Details
Purchase Details
Home Financials for this Owner
Home Financials are based on the most recent Mortgage that was taken out on this home.Purchase Details
Purchase Details
Similar Home in Sandown, NH
Home Values in the Area
Average Home Value in this Area
Purchase History
| Date | Type | Sale Price | Title Company |
|---|---|---|---|
| Warranty Deed | $335,000 | -- | |
| Warranty Deed | $239,000 | -- | |
| Warranty Deed | $239,000 | -- | |
| Foreclosure Deed | $168,400 | -- | |
| Foreclosure Deed | $168,400 | -- | |
| Deed | $206,000 | -- | |
| Deed | $206,000 | -- | |
| Warranty Deed | $88,000 | -- | |
| Warranty Deed | $88,000 | -- | |
| Warranty Deed | $63,000 | -- | |
| Warranty Deed | $63,000 | -- |
Mortgage History
| Date | Status | Loan Amount | Loan Type |
|---|---|---|---|
| Open | $250,000 | New Conventional | |
| Previous Owner | $125,866 | Unknown | |
| Previous Owner | $115,000 | Purchase Money Mortgage |
Property History
| Date | Event | Price | Change | Sq Ft Price |
|---|---|---|---|---|
| 09/16/2019 09/16/19 | Sold | $335,000 | -1.2% | $152 / Sq Ft |
| 08/08/2019 08/08/19 | Pending | -- | -- | -- |
| 07/16/2019 07/16/19 | Price Changed | $339,000 | -1.7% | $154 / Sq Ft |
| 06/18/2019 06/18/19 | For Sale | $345,000 | +44.4% | $157 / Sq Ft |
| 10/18/2013 10/18/13 | Sold | $239,000 | -4.4% | $109 / Sq Ft |
| 09/19/2013 09/19/13 | Pending | -- | -- | -- |
| 06/29/2013 06/29/13 | For Sale | $249,900 | +309.7% | $114 / Sq Ft |
| 05/10/2012 05/10/12 | Sold | $61,000 | -26.0% | $34 / Sq Ft |
| 02/01/2012 02/01/12 | Pending | -- | -- | -- |
| 11/22/2011 11/22/11 | For Sale | $82,400 | -- | $46 / Sq Ft |
Tax History Compared to Growth
Tax History
| Year | Tax Paid | Tax Assessment Tax Assessment Total Assessment is a certain percentage of the fair market value that is determined by local assessors to be the total taxable value of land and additions on the property. | Land | Improvement |
|---|---|---|---|---|
| 2024 | $7,985 | $450,600 | $117,500 | $333,100 |
| 2023 | $9,418 | $450,600 | $117,500 | $333,100 |
| 2022 | $8,619 | $303,800 | $96,100 | $207,700 |
| 2021 | $8,427 | $290,800 | $103,000 | $187,800 |
| 2020 | $8,044 | $290,800 | $103,000 | $187,800 |
| 2019 | $7,754 | $287,600 | $103,000 | $184,600 |
| 2018 | $7,633 | $287,600 | $103,000 | $184,600 |
| 2017 | $7,546 | $239,100 | $82,500 | $156,600 |
| 2016 | $6,078 | $239,100 | $82,500 | $156,600 |
| 2015 | $6,370 | $239,100 | $82,500 | $156,600 |
| 2014 | $6,597 | $239,100 | $82,500 | $156,600 |
| 2013 | $4,896 | $180,800 | $91,600 | $89,200 |
Agents Affiliated with this Home
-

Seller's Agent in 2019
Heather Machia-Gore
KSRJ Signature Realty Group
(978) 697-5547
4 in this area
56 Total Sales
-
y
Buyer's Agent in 2019
yvette hajjar
Vylla Home
(603) 231-0347
16 Total Sales
-

Seller's Agent in 2013
Kelly Arsenault
Keller Williams Realty Metro-Londonderry
(603) 770-6056
3 in this area
32 Total Sales
-

Seller's Agent in 2012
Josh Naughton Team
RE/MAX
(978) 660-3743
1 in this area
167 Total Sales
Map
Source: PrimeMLS
MLS Number: 4759295
APN: SDWN-000025-000028
- 26 Main St
- 5 Grandview Terrace
- 7 Lakeview Ave
- 12 Timothy St
- 32 Scott Dr
- 58 Judith St
- 54 Judith St
- 111 Buttrick Rd
- 0 Stony Ridge Rd
- 52 Cotton Farm Rd
- 406 Emerson Ave
- 31 Beatrice St
- 55 Woodridge Rd
- 15 Steeple Chase Dr Unit 15
- 30 Central St
- 7 Beach Rd
- 9 Victoria Ln
- 24 Showell Pond Rd
- 59 Bonnies Way
- 13 Showell Pond Rd






