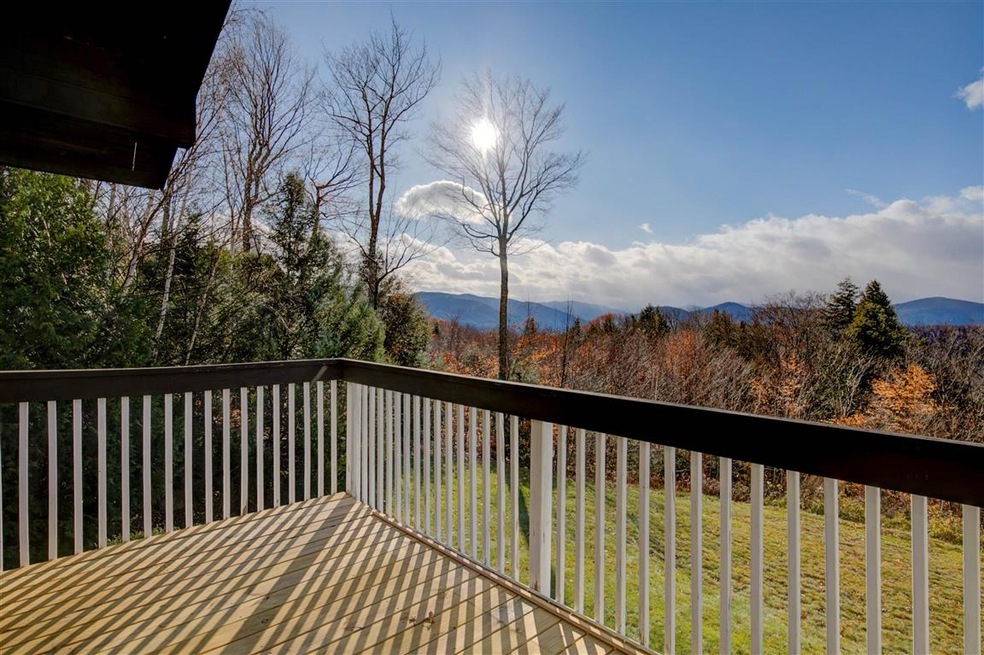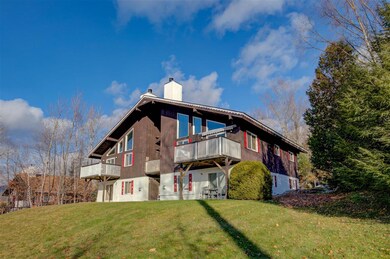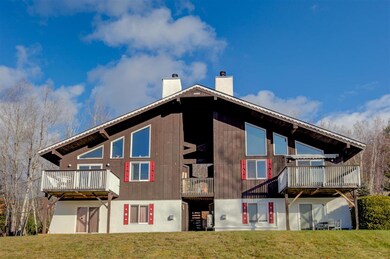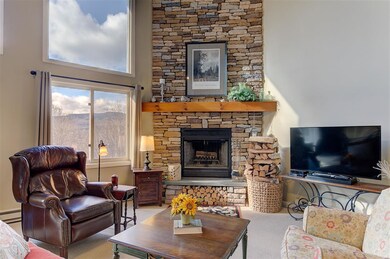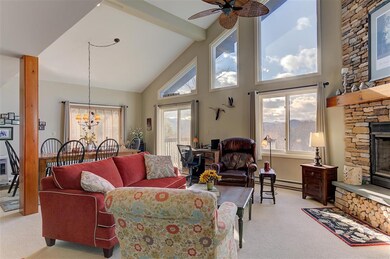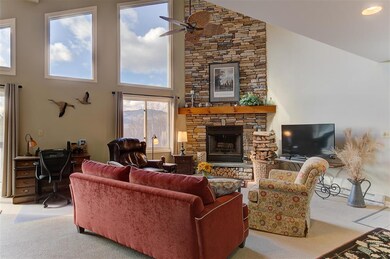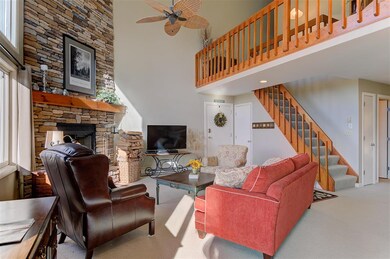
8 Summit Vista Rd Unit A2 Bartlett, NH 03812
Highlights
- Mountain View
- Cathedral Ceiling
- Furnished
- Deck
- End Unit
- Open Floorplan
About This Home
As of March 2025Get ready to enjoy spectacular mountain views this winter from your new end-unit condo at Summit Vista, a small association with BIG views. This home checks off everything on your list - three bedrooms, two full bathrooms, cathedral ceilings, open floor plan, and an incredible array of windows that flood the great room with natural light and mountain views. The kitchen is open to the living and dining area, with a large eat-in peninsula and tons of storage space for the home chef. Everyone will notice the showpiece of the home, a stunning floor-to-ceiling natural stone wood fireplace that will warm you up and be a conversation piece. New slider leads to a spacious deck with awning overlooking the mountains for entertaining with a view. Two nicely sized bedrooms are located on the main level, sharing a full bathroom in the hall. Upstairs there's a charming loft perfect for a home office space or reading nook, and the primary suite with vaulted ceilings, a full bath, and plenty of space. All the bedrooms have plenty of closet space, carpeted floors, and lots of natural light. Take advantage of this unbeatable Bartlett location, just past Storyland and the Living Shores Aquarium, and a short drive to North Conway Village, Attitash, Wildcat and Cranmore Mountains. Home furnishings negotiable.
Last Agent to Sell the Property
Pinkham Real Estate License #068406 Listed on: 11/18/2021
Property Details
Home Type
- Condominium
Est. Annual Taxes
- $1,336
Year Built
- Built in 1987
Lot Details
- End Unit
- Landscaped
- Lot Has A Rolling Slope
HOA Fees
- $523 Monthly HOA Fees
Home Design
- Concrete Foundation
- Wood Frame Construction
- Shingle Roof
- Wood Siding
- T111 Siding
Interior Spaces
- 1,582 Sq Ft Home
- 2-Story Property
- Furnished
- Cathedral Ceiling
- Ceiling Fan
- Wood Burning Fireplace
- Window Screens
- Open Floorplan
- Dining Area
- Mountain Views
Kitchen
- Electric Range
- Dishwasher
Flooring
- Carpet
- Vinyl Plank
Bedrooms and Bathrooms
- 3 Bedrooms
- 2 Full Bathrooms
Laundry
- Dryer
- Washer
Home Security
Parking
- Shared Driveway
- Paved Parking
Outdoor Features
- Deck
- Covered patio or porch
- Outdoor Storage
Schools
- Josiah Bartlett Elementary School
- Josiah Bartlett Middle School
- A. Crosby Kennett Sr. High School
Utilities
- Baseboard Heating
- Heating System Uses Kerosene
- Water Heater
- Community Sewer or Septic
- High Speed Internet
Listing and Financial Details
- Legal Lot and Block 000A-2 / 0008M0
Community Details
Overview
- Association fees include landscaping, plowing, sewer, condo fee
- Master Insurance
- Summit Vista Condos
Recreation
- Snow Removal
Security
- Fire and Smoke Detector
Ownership History
Purchase Details
Home Financials for this Owner
Home Financials are based on the most recent Mortgage that was taken out on this home.Purchase Details
Purchase Details
Similar Homes in Bartlett, NH
Home Values in the Area
Average Home Value in this Area
Purchase History
| Date | Type | Sale Price | Title Company |
|---|---|---|---|
| Warranty Deed | $485,000 | None Available | |
| Warranty Deed | $485,000 | None Available | |
| Warranty Deed | $213,500 | -- | |
| Warranty Deed | $213,500 | -- | |
| Warranty Deed | $270,000 | -- | |
| Warranty Deed | $270,000 | -- |
Mortgage History
| Date | Status | Loan Amount | Loan Type |
|---|---|---|---|
| Previous Owner | $345,000 | Stand Alone Refi Refinance Of Original Loan |
Property History
| Date | Event | Price | Change | Sq Ft Price |
|---|---|---|---|---|
| 03/10/2025 03/10/25 | Off Market | $485,000 | -- | -- |
| 03/07/2025 03/07/25 | Sold | $485,000 | -2.8% | $307 / Sq Ft |
| 02/02/2025 02/02/25 | Pending | -- | -- | -- |
| 12/03/2024 12/03/24 | Price Changed | $499,000 | -3.9% | $315 / Sq Ft |
| 10/25/2024 10/25/24 | For Sale | $519,000 | +15.3% | $328 / Sq Ft |
| 12/20/2021 12/20/21 | Sold | $450,000 | +12.8% | $284 / Sq Ft |
| 11/22/2021 11/22/21 | Pending | -- | -- | -- |
| 11/18/2021 11/18/21 | For Sale | $399,000 | -- | $252 / Sq Ft |
Tax History Compared to Growth
Tax History
| Year | Tax Paid | Tax Assessment Tax Assessment Total Assessment is a certain percentage of the fair market value that is determined by local assessors to be the total taxable value of land and additions on the property. | Land | Improvement |
|---|---|---|---|---|
| 2024 | $2,451 | $439,200 | $82,000 | $357,200 |
| 2023 | $2,266 | $439,200 | $82,000 | $357,200 |
| 2022 | $2,183 | $439,200 | $82,000 | $357,200 |
| 2021 | $1,614 | $169,400 | $27,000 | $142,400 |
| 2020 | $1,636 | $169,400 | $27,000 | $142,400 |
| 2019 | $1,582 | $169,400 | $27,000 | $142,400 |
| 2018 | $1,547 | $169,400 | $27,000 | $142,400 |
| 2016 | $1,394 | $146,700 | $0 | $146,700 |
| 2015 | $1,400 | $146,700 | $0 | $146,700 |
| 2014 | $1,436 | $146,700 | $0 | $146,700 |
| 2010 | $1,590 | $173,800 | $0 | $173,800 |
Agents Affiliated with this Home
-
Kimberly Clarke

Seller's Agent in 2025
Kimberly Clarke
KW Coastal and Lakes & Mountains Realty/N Conway
(603) 986-0840
134 Total Sales
-
Susan Laskin

Buyer's Agent in 2025
Susan Laskin
KW Coastal and Lakes & Mountains Realty/N Conway
(603) 986-3123
48 Total Sales
-
Emily Kubichko

Seller's Agent in 2021
Emily Kubichko
Pinkham Real Estate
(603) 662-4455
184 Total Sales
-
Peter Plourde
P
Buyer's Agent in 2021
Peter Plourde
KW Coastal and Lakes & Mountains Realty/N Conway
(413) 348-5105
10 Total Sales
Map
Source: PrimeMLS
MLS Number: 4891158
APN: BART-000002L-N000000D-C000080OM-A-000002
- 8 A3 Summit Vista Rd Unit A3
- 55 Karwendal Strasse
- 6A1 Summit Vista Rd Unit 6A1
- 170 Linderhof Strasse St E
- 3 Christmas Mountain Rd Unit 3
- F22 Christmas Mountain Rd Unit 22
- 3 River Run Dr Unit A
- 146 Thorn Hill Rd
- 1066 Nh Route 16
- 2 Whispering Brook Rd
- 78 Linderhof Golf Course Rd Unit H-11
- 30 Linderhof Golf Course Rd Unit C-1
- N2 Sandtrap Loop Unit 2
- 93 Dinsmore Rd
- 39 Alpine Dr
- 00 Ellis Ridge Rd
- 49 Main St
- 15 Main St
- 00 Switchback Way
- 243 Ellis Ridge Rd
