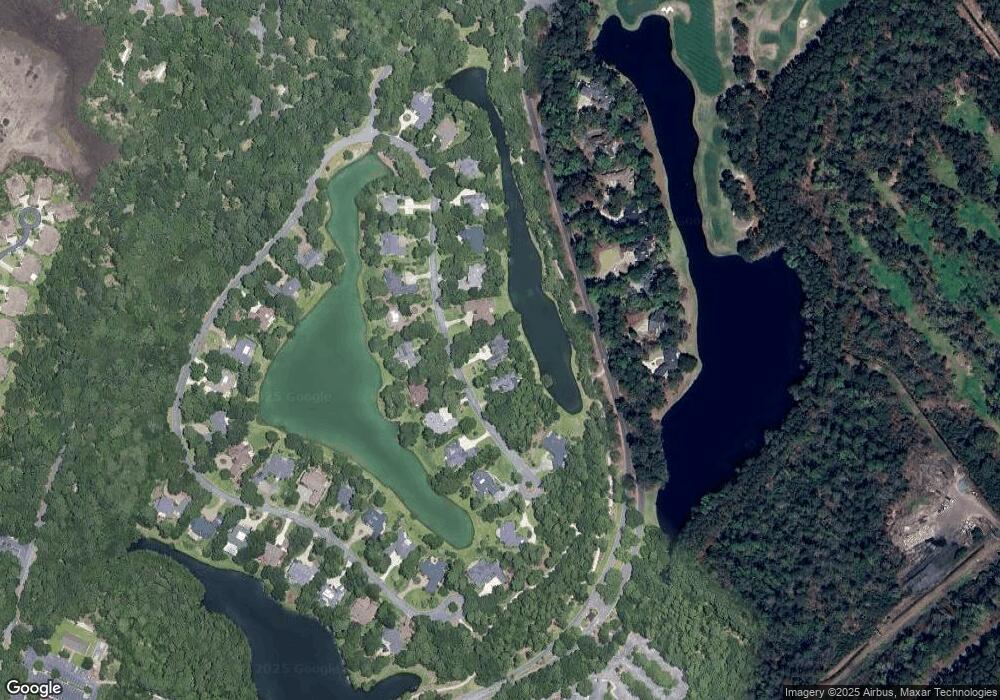8 Sundew Rd Savannah, GA 31411
Estimated Value: $1,127,000 - $1,470,000
6
Beds
5
Baths
4,885
Sq Ft
$269/Sq Ft
Est. Value
About This Home
This home is located at 8 Sundew Rd, Savannah, GA 31411 and is currently estimated at $1,316,396, approximately $269 per square foot. 8 Sundew Rd is a home located in Chatham County with nearby schools including Hesse School and Jenkins High School.
Ownership History
Date
Name
Owned For
Owner Type
Purchase Details
Closed on
Oct 4, 2024
Sold by
Sy Johnny L
Bought by
Hilliard George T and Hilliard Natalie H
Current Estimated Value
Home Financials for this Owner
Home Financials are based on the most recent Mortgage that was taken out on this home.
Original Mortgage
$425,000
Outstanding Balance
$420,113
Interest Rate
6.35%
Mortgage Type
New Conventional
Estimated Equity
$896,283
Purchase Details
Closed on
Apr 26, 2010
Sold by
Georgia Heritage Federal C
Bought by
Sy Johnny L
Home Financials for this Owner
Home Financials are based on the most recent Mortgage that was taken out on this home.
Original Mortgage
$417,000
Interest Rate
4.13%
Mortgage Type
New Conventional
Purchase Details
Closed on
Sep 11, 2009
Sold by
Groover Robert J
Bought by
Georgia Heritage Federal Cr Un
Create a Home Valuation Report for This Property
The Home Valuation Report is an in-depth analysis detailing your home's value as well as a comparison with similar homes in the area
Home Values in the Area
Average Home Value in this Area
Purchase History
| Date | Buyer | Sale Price | Title Company |
|---|---|---|---|
| Hilliard George T | $1,150,000 | -- | |
| Sy Johnny L | $585,000 | -- | |
| Georgia Heritage Federal Cr Un | -- | -- |
Source: Public Records
Mortgage History
| Date | Status | Borrower | Loan Amount |
|---|---|---|---|
| Open | Hilliard George T | $425,000 | |
| Previous Owner | Sy Johnny L | $417,000 |
Source: Public Records
Tax History Compared to Growth
Tax History
| Year | Tax Paid | Tax Assessment Tax Assessment Total Assessment is a certain percentage of the fair market value that is determined by local assessors to be the total taxable value of land and additions on the property. | Land | Improvement |
|---|---|---|---|---|
| 2025 | $23,879 | $515,840 | $80,000 | $435,840 |
| 2024 | $23,879 | $407,600 | $80,000 | $327,600 |
| 2023 | $11,678 | $427,480 | $80,000 | $347,480 |
| 2022 | $9,432 | $331,560 | $74,000 | $257,560 |
| 2021 | $9,520 | $271,640 | $68,000 | $203,640 |
| 2020 | $9,507 | $265,840 | $68,000 | $197,840 |
| 2019 | $9,991 | $278,320 | $68,000 | $210,320 |
| 2018 | $9,719 | $270,320 | $68,000 | $202,320 |
| 2017 | $9,331 | $274,000 | $68,000 | $206,000 |
| 2016 | $8,839 | $271,120 | $68,000 | $203,120 |
| 2015 | $8,950 | $274,040 | $68,000 | $206,040 |
| 2014 | $13,201 | $275,840 | $0 | $0 |
Source: Public Records
Map
Nearby Homes
- 115 Wickersham Dr
- 5 Fletcher Ln
- 1 Carlow Ln
- 2 Low Country Ln
- 3 Waterford Ln
- 22 Deer Run
- 15 Franklin Creek Rd N
- 3 Schroeder Ct
- 6 Schroeder Ct
- 5 Franklin Ct
- 6 River Otter Ln
- 110 Willeford Dr
- 1 Marsh Rabbit Ln
- 18 Cedar Marsh Retreat
- 38 Wiley Bottom Rd
- 5 Marburg Ln
- 2 Franklin Creek Rd S
- 1 Christie Ln
- 11 Middleton Rd
- 1 Kelsall Ln
