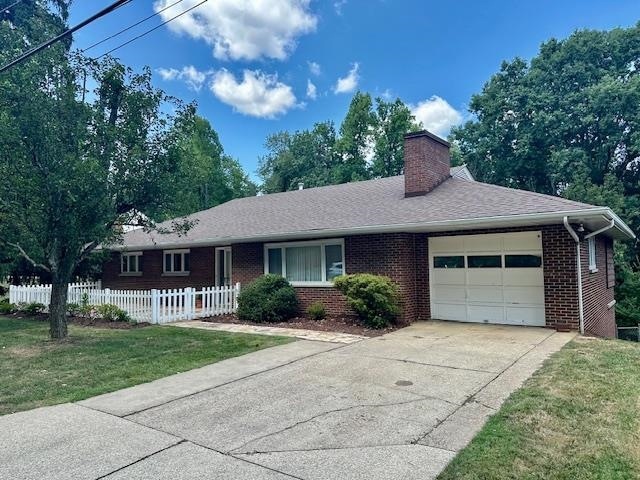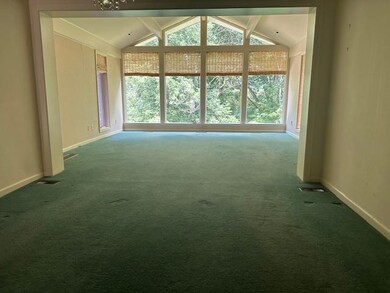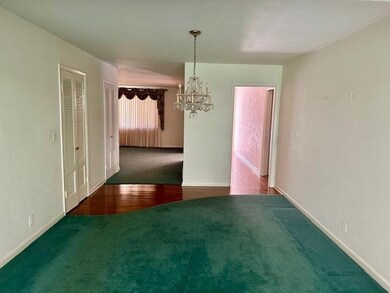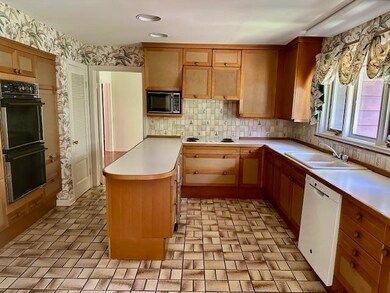
8 Sutherland Rd Huntington, WV 25705
Southeast Hills NeighborhoodHighlights
- Hilly Lot
- Wood Flooring
- Private Yard
- Ranch Style House
- Corner Lot
- Workshop
About This Home
As of November 2024This 4BR, 2BTH brick rancher is in the southeast hills. Walk into a foyer that looks out to a gorgeous great room with a cathedral ceiling and dining area. Living room, kitchen with dining area, 4BR & BTH on the first floor. Head downstairs to a bonus room & a large game room with double closets, 1 BR, 1 BTH & workshop area with large walk-n closet with shelving for storage. Head outside to a large brick patio area & private yard. Attached 2-car garage. This is a great house and worth a look!
Home Details
Home Type
- Single Family
Est. Annual Taxes
- $3,430
Year Built
- Built in 1960
Lot Details
- 0.29 Acre Lot
- Chain Link Fence
- Corner Lot
- Level Lot
- Hilly Lot
- Private Yard
Home Design
- Ranch Style House
- Brick or Stone Mason
- Shingle Roof
Interior Spaces
- 3,482 Sq Ft Home
- Beamed Ceilings
- Wood Burning Fireplace
- Insulated Windows
- Window Treatments
- Workshop
- Scuttle Attic Hole
- Home Security System
- Washer and Dryer Hookup
Kitchen
- Built-In Oven
- Range
- Microwave
- Dishwasher
- Compactor
- Disposal
Flooring
- Wood
- Wall to Wall Carpet
- Tile
Bedrooms and Bathrooms
- 5 Bedrooms
- 2 Full Bathrooms
Partially Finished Basement
- Walk-Out Basement
- Basement Fills Entire Space Under The House
- Interior and Exterior Basement Entry
Parking
- 1 Car Attached Garage
- Carport
- Garage Door Opener
- On-Street Parking
- Off-Street Parking
Outdoor Features
- Patio
- Exterior Lighting
- Separate Outdoor Workshop
Utilities
- Central Heating and Cooling System
- Gas Water Heater
Listing and Financial Details
- Assessor Parcel Number 82
Ownership History
Purchase Details
Home Financials for this Owner
Home Financials are based on the most recent Mortgage that was taken out on this home.Similar Homes in Huntington, WV
Home Values in the Area
Average Home Value in this Area
Purchase History
| Date | Type | Sale Price | Title Company |
|---|---|---|---|
| Deed | $249,900 | None Listed On Document |
Property History
| Date | Event | Price | Change | Sq Ft Price |
|---|---|---|---|---|
| 11/15/2024 11/15/24 | Sold | $249,900 | 0.0% | $72 / Sq Ft |
| 10/27/2024 10/27/24 | Pending | -- | -- | -- |
| 10/25/2024 10/25/24 | Price Changed | $249,900 | -16.7% | $72 / Sq Ft |
| 08/29/2024 08/29/24 | Price Changed | $299,900 | -11.8% | $86 / Sq Ft |
| 08/09/2024 08/09/24 | For Sale | $339,900 | -- | $98 / Sq Ft |
Tax History Compared to Growth
Tax History
| Year | Tax Paid | Tax Assessment Tax Assessment Total Assessment is a certain percentage of the fair market value that is determined by local assessors to be the total taxable value of land and additions on the property. | Land | Improvement |
|---|---|---|---|---|
| 2024 | $3,430 | $101,520 | $16,440 | $85,080 |
| 2023 | $3,430 | $103,380 | $16,440 | $86,940 |
| 2022 | $1,760 | $103,380 | $16,440 | $86,940 |
| 2021 | $1,353 | $99,060 | $16,440 | $82,620 |
| 2020 | $1,306 | $99,060 | $16,440 | $82,620 |
| 2019 | $1,337 | $99,060 | $16,440 | $82,620 |
| 2018 | $1,340 | $99,060 | $16,440 | $82,620 |
| 2017 | $1,340 | $99,060 | $16,440 | $82,620 |
| 2016 | $1,170 | $89,100 | $11,760 | $77,340 |
| 2015 | $1,168 | $89,100 | $11,760 | $77,340 |
| 2014 | $1,169 | $89,100 | $11,760 | $77,340 |
Agents Affiliated with this Home
-
Jill Nelson

Seller's Agent in 2024
Jill Nelson
RE/MAX
(304) 633-2873
29 in this area
108 Total Sales
-
Amy Ward

Buyer's Agent in 2024
Amy Ward
REALTY ADVANTAGE
(304) 733-9601
13 in this area
67 Total Sales
Map
Source: Huntington Board of REALTORS®
MLS Number: 179442
APN: 06-73-00820000
- 102 Ricketts Rd
- 10 Logan Trace
- 372 S Walnut St
- 25 S Queens Ct
- 304 Holswade Dr
- 220 Holswade Dr
- 111 Allen Ave
- 242 Spring Dr
- 322 Locust St
- 200 S Walnut St
- 226 N Queens Ct
- 225 Green Oak Dr
- 104 Oak Tree Ln
- 111 S Walnut St
- 257 Forest Rd
- 261 Forest Rd
- 210 Green Oak Dr
- Lot 13 Sandalwood Dr
- Lot 12 Sandalwood Dr
- Lot 11 Sandalwood Dr






