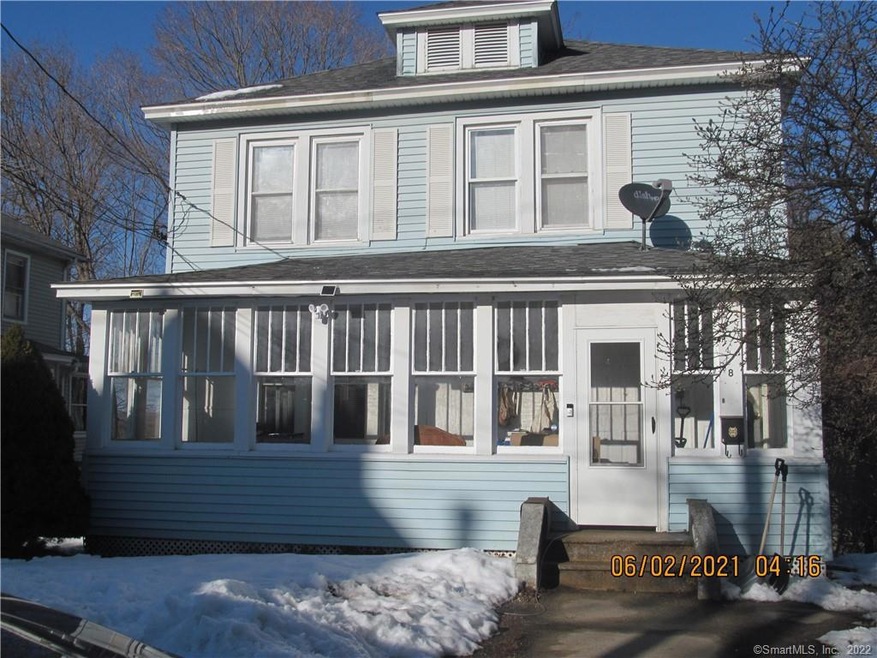
8 Swan Ave Unit 10 Norwich, CT 06360
Central Norwich NeighborhoodEstimated Value: $222,354 - $276,000
Highlights
- Deck
- No HOA
- Zoned Heating
- Attic
- Enclosed patio or porch
- Baseboard Heating
About This Home
As of June 2021Great Investment or owner occupied property with new roof installed 2018. Subject to Probate Court Approval and in process. Property being sold "AS IS" and inspections are for buyers knowledge only. The first floor unit is owner occupied / one bedroom with washer & dryer access in basement. Tenant on second floor has no access to basement. Each unit has separate hot water heater and electrical meters. Close to downtown, restaurants, shopping and casino and dead end street.
Last Agent to Sell the Property
RE/MAX Bell Park Realty License #RES.0799208 Listed on: 02/06/2021

Property Details
Home Type
- Multi-Family
Est. Annual Taxes
- $3,727
Year Built
- Built in 1930
Lot Details
- 10,454 Sq Ft Lot
Home Design
- Concrete Foundation
- Frame Construction
- Asphalt Shingled Roof
- Vinyl Siding
Interior Spaces
- 1,578 Sq Ft Home
- Concrete Flooring
- Unfinished Basement
- Basement Fills Entire Space Under The House
- Pull Down Stairs to Attic
- Smart Thermostat
Bedrooms and Bathrooms
- 3 Bedrooms
- 2 Full Bathrooms
Parking
- Parking Deck
- Gravel Driveway
- On-Street Parking
- Off-Street Parking
Outdoor Features
- Deck
- Enclosed patio or porch
Utilities
- Zoned Heating
- Baseboard Heating
- Heating System Uses Oil
- Fuel Tank Located in Basement
Community Details
- No Home Owners Association
- 2 Units
Ownership History
Purchase Details
Home Financials for this Owner
Home Financials are based on the most recent Mortgage that was taken out on this home.Purchase Details
Home Financials for this Owner
Home Financials are based on the most recent Mortgage that was taken out on this home.Similar Homes in Norwich, CT
Home Values in the Area
Average Home Value in this Area
Purchase History
| Date | Buyer | Sale Price | Title Company |
|---|---|---|---|
| Gruner Graham | -- | None Available | |
| Gruner Graham | -- | None Available | |
| Gruner Graham | -- | None Available | |
| Caputo Michael W | $102,000 | -- | |
| Caputo Michael W | $102,000 | -- |
Mortgage History
| Date | Status | Borrower | Loan Amount |
|---|---|---|---|
| Open | Abreu Jorge B | $266,091 | |
| Closed | Gruner Graham | $174,775 | |
| Previous Owner | Caputo Michael W | $142,500 | |
| Previous Owner | Caputo Michael W | $193,300 | |
| Previous Owner | Caputo Michael W | $20,000 | |
| Previous Owner | Caputo Michael W | $86,700 |
Property History
| Date | Event | Price | Change | Sq Ft Price |
|---|---|---|---|---|
| 06/17/2021 06/17/21 | Sold | $178,000 | +7.9% | $113 / Sq Ft |
| 04/26/2021 04/26/21 | For Sale | $164,900 | 0.0% | $104 / Sq Ft |
| 04/10/2021 04/10/21 | Pending | -- | -- | -- |
| 04/05/2021 04/05/21 | Price Changed | $164,900 | -5.7% | $104 / Sq Ft |
| 02/06/2021 02/06/21 | For Sale | $174,900 | -- | $111 / Sq Ft |
Tax History Compared to Growth
Tax History
| Year | Tax Paid | Tax Assessment Tax Assessment Total Assessment is a certain percentage of the fair market value that is determined by local assessors to be the total taxable value of land and additions on the property. | Land | Improvement |
|---|---|---|---|---|
| 2024 | $4,542 | $118,900 | $39,400 | $79,500 |
| 2023 | $3,740 | $76,900 | $26,900 | $50,000 |
| 2022 | $3,728 | $76,900 | $26,900 | $50,000 |
| 2021 | $3,740 | $76,900 | $26,900 | $50,000 |
| 2020 | $3,727 | $76,900 | $26,900 | $50,000 |
| 2019 | $3,690 | $76,900 | $26,900 | $50,000 |
| 2018 | $3,465 | $71,600 | $26,900 | $44,700 |
| 2017 | $3,490 | $71,600 | $26,900 | $44,700 |
| 2016 | $3,513 | $71,600 | $26,900 | $44,700 |
| 2015 | $3,441 | $71,600 | $26,900 | $44,700 |
| 2014 | $3,289 | $71,600 | $26,900 | $44,700 |
Agents Affiliated with this Home
-
Peter Baker

Seller's Agent in 2021
Peter Baker
RE/MAX
(860) 634-7298
5 in this area
46 Total Sales
-
Andrea Person-Mish

Buyer's Agent in 2021
Andrea Person-Mish
CENTURY 21 Shutters & Sails
(860) 884-7147
3 in this area
33 Total Sales
Map
Source: SmartMLS
MLS Number: 170370380
APN: NORW-000109-000002-000090
- 8 Swan Ave Unit 10
- 30 Swan Ave
- 6 Swan Ave
- 2 Swan Ave
- 53 Mechanic St Unit 1
- 53 Mechanic St Unit 2
- 22 Swan Ave Unit 24
- 1 Swan Ave
- 45 Mechanic St
- 45 Mechanic St Unit 2
- 11 Swan Ave
- 38 Elizabeth St
- 19 Swan Ave Unit 21
- 56 Elizabeth St
- 33 Mechanic St
- 69 Mechanic St Unit 2
- 30 Elizabeth St
- 35 Swan Ave
- 28 Swan Ave
- 35 Elizabeth St
