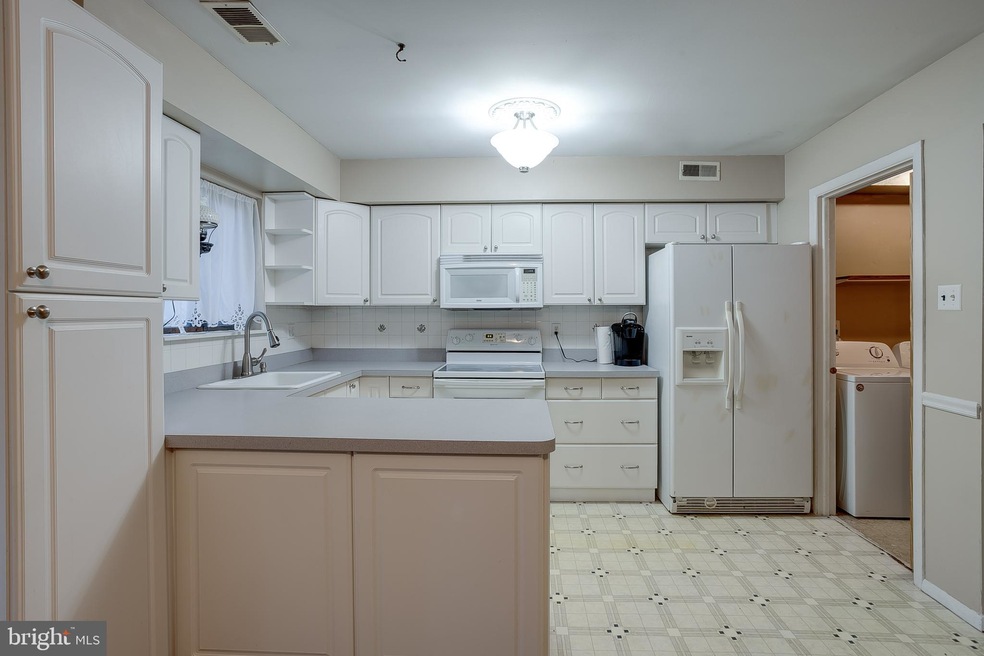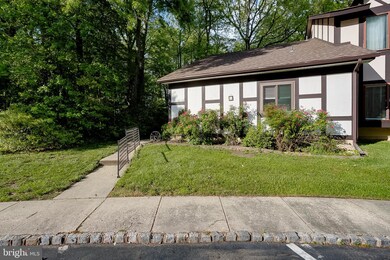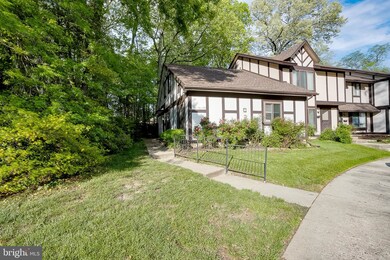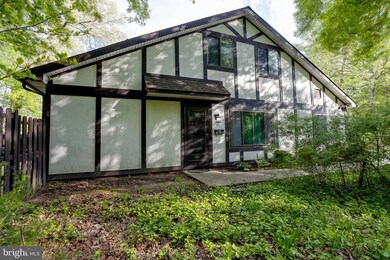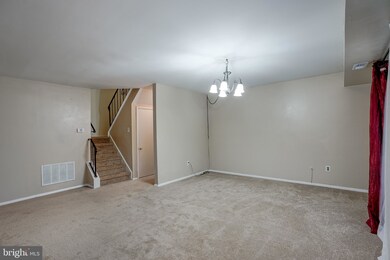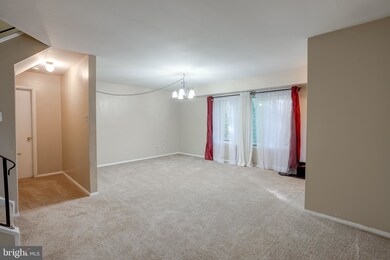
8 Sycamore Ct Lumberton, NJ 08048
Outlying Lumberton NeighborhoodHighlights
- Cape Cod Architecture
- Attic
- Breakfast Area or Nook
- Rancocas Valley Regional High School Rated A-
- Community Pool
- Patio
About This Home
As of August 2022Welcome Home to 8 Sycamore Court! This three bedroom, two full bath Cape style home in the Sunnybrook subdivision is ready for its new owners. As you enter the open, fully carpeted living room / dining room space, you will definitely feel at home! The dining room leads to the updated kitchen, complete with white cabinetry, laminate countertops and white appliances. Also off the dining room, through a sliding glass door, is a private patio / deck, perfect for enjoying a morning cup of coffee or a cool summer evening. There is also a storage shed just inside the fenced yard. The main level boasts a master bedroom suite complete with a walk-in closet and a full bath. The master bathroom offers an updated stall shower as well as an oak vanity and toilet. To complete the main level, your own laundry room with washer, dryer and mechanicals. Moving to the second level, you will find two generously sized bedrooms as well as a full bath with tiled, tub/shower combination. The complex offers convenient access to Routes 38 and 206 as well as plenty of parking. Make your appointment today!
Last Agent to Sell the Property
BHHS Fox & Roach-Mt Laurel License #1540241 Listed on: 07/09/2022

Last Buyer's Agent
Lisa Korkuch
Redfin License #2182991

Townhouse Details
Home Type
- Townhome
Est. Annual Taxes
- $2,681
Year Built
- Built in 1977
Lot Details
- 3,568 Sq Ft Lot
- Lot Dimensions are 34.00 x 105.00
- Back Yard
HOA Fees
- $165 Monthly HOA Fees
Parking
- Parking Lot
Home Design
- Cape Cod Architecture
- Slab Foundation
- Frame Construction
- Pitched Roof
- Shingle Roof
Interior Spaces
- 1,689 Sq Ft Home
- Property has 1.5 Levels
- Ceiling Fan
- Six Panel Doors
- Living Room
- Dining Room
- Laundry on main level
- Attic
Kitchen
- Breakfast Area or Nook
- Self-Cleaning Oven
- Dishwasher
- Disposal
Flooring
- Wall to Wall Carpet
- Vinyl
Bedrooms and Bathrooms
- En-Suite Primary Bedroom
- Walk-in Shower
Outdoor Features
- Patio
Utilities
- Forced Air Heating and Cooling System
- 100 Amp Service
- Natural Gas Water Heater
- Cable TV Available
Listing and Financial Details
- Assessor Parcel Number 17-00019 02-00008
Community Details
Overview
- Association fees include pool(s), common area maintenance, exterior building maintenance, lawn maintenance, snow removal
- Sunnybrook Subdivision
Recreation
- Community Pool
Ownership History
Purchase Details
Home Financials for this Owner
Home Financials are based on the most recent Mortgage that was taken out on this home.Purchase Details
Home Financials for this Owner
Home Financials are based on the most recent Mortgage that was taken out on this home.Similar Homes in Lumberton, NJ
Home Values in the Area
Average Home Value in this Area
Purchase History
| Date | Type | Sale Price | Title Company |
|---|---|---|---|
| Bargain Sale Deed | $238,000 | -- | |
| Deed | $129,900 | Infinity Title Agency Inc |
Mortgage History
| Date | Status | Loan Amount | Loan Type |
|---|---|---|---|
| Open | $188,000 | New Conventional | |
| Previous Owner | $130,202 | New Conventional |
Property History
| Date | Event | Price | Change | Sq Ft Price |
|---|---|---|---|---|
| 08/02/2022 08/02/22 | Sold | $238,500 | -4.6% | $141 / Sq Ft |
| 07/14/2022 07/14/22 | Price Changed | $250,000 | +13.6% | $148 / Sq Ft |
| 07/09/2022 07/09/22 | For Sale | $219,999 | +69.4% | $130 / Sq Ft |
| 11/15/2017 11/15/17 | Sold | $129,900 | -6.5% | $77 / Sq Ft |
| 10/29/2017 10/29/17 | Price Changed | $139,000 | 0.0% | $82 / Sq Ft |
| 09/25/2017 09/25/17 | Pending | -- | -- | -- |
| 09/06/2017 09/06/17 | Price Changed | $139,000 | -4.1% | $82 / Sq Ft |
| 07/31/2017 07/31/17 | For Sale | $145,000 | -- | $86 / Sq Ft |
Tax History Compared to Growth
Tax History
| Year | Tax Paid | Tax Assessment Tax Assessment Total Assessment is a certain percentage of the fair market value that is determined by local assessors to be the total taxable value of land and additions on the property. | Land | Improvement |
|---|---|---|---|---|
| 2024 | $2,753 | $110,000 | $49,500 | $60,500 |
| 2023 | $2,753 | $110,000 | $49,500 | $60,500 |
| 2022 | $2,690 | $110,000 | $49,500 | $60,500 |
| 2021 | $2,682 | $110,000 | $49,500 | $60,500 |
| 2020 | $2,659 | $110,000 | $49,500 | $60,500 |
| 2019 | $2,629 | $110,000 | $49,500 | $60,500 |
| 2018 | $2,589 | $110,000 | $49,500 | $60,500 |
| 2017 | $2,291 | $110,000 | $49,500 | $60,500 |
| 2016 | $2,236 | $110,000 | $49,500 | $60,500 |
| 2015 | $2,217 | $110,000 | $49,500 | $60,500 |
| 2014 | $2,124 | $110,000 | $49,500 | $60,500 |
Agents Affiliated with this Home
-

Seller's Agent in 2022
Chris Twardy
BHHS Fox & Roach
(856) 222-0077
22 in this area
661 Total Sales
-
L
Buyer's Agent in 2022
Lisa Korkuch
Redfin
-

Seller's Agent in 2017
Kevin Drzik
RE/MAX
(609) 458-2210
49 Total Sales
-
M
Buyer's Agent in 2017
Marcia Warfel
Keller Williams Real Estate - Princeton
(609) 954-4551
8 Total Sales
Map
Source: Bright MLS
MLS Number: NJBL2029560
APN: 17-00019-02-00008
- 734 Eayrestown Rd
- 21 Mulberry Ct
- 68 Whitebirch Ct
- 507 Woodchip Rd Unit 507
- 50 Blue Spruce Ct
- 6 Carob Ct
- 77 Fawn Ct
- 14 Cinnamon Dr
- 225 Ashley Ln
- 6 Sage Dr
- 692 Eayrestown Rd
- 10 Peppermint Dr
- 618 Walden Way
- 34 Nassau Rd
- 18 Westminster Dr
- 167 South Ave
- 39 Tynemouth Dr
- 14 Thornhill Dr
- 107 Hulme St
- 152 Shreve St
