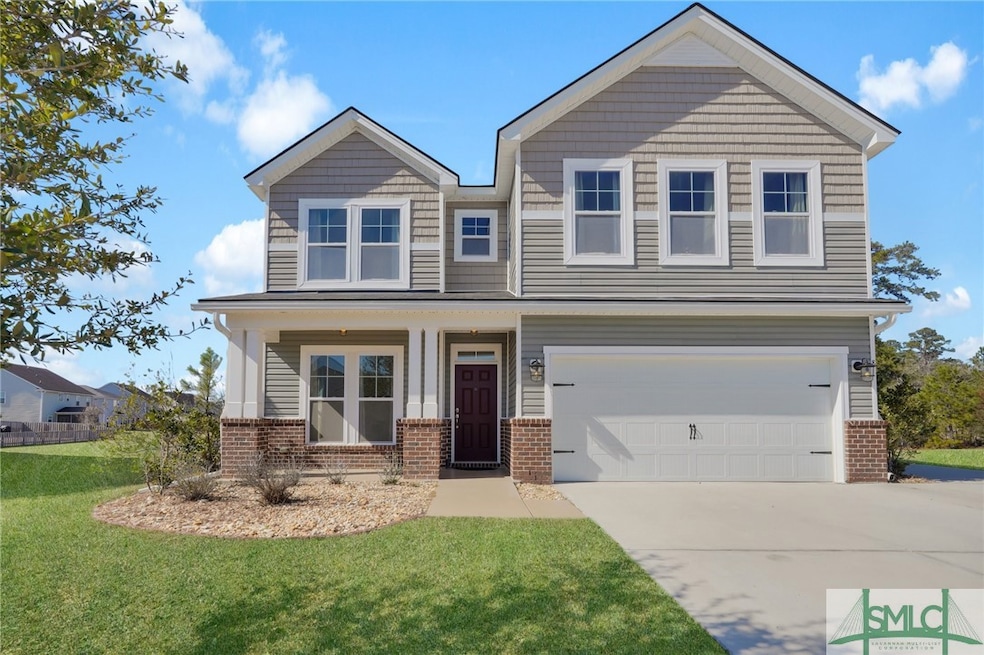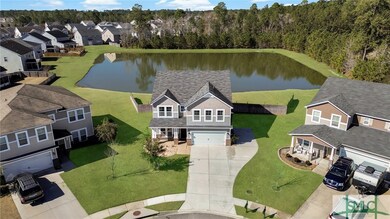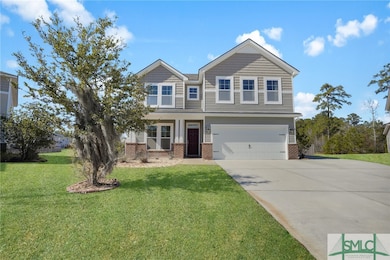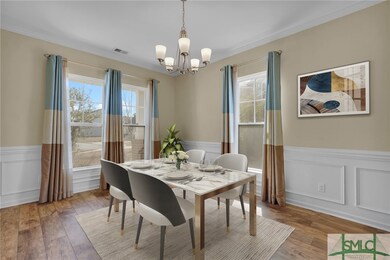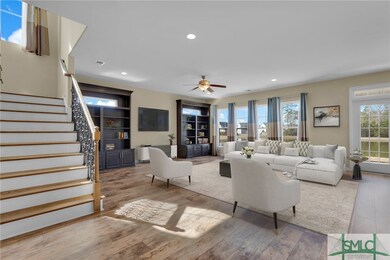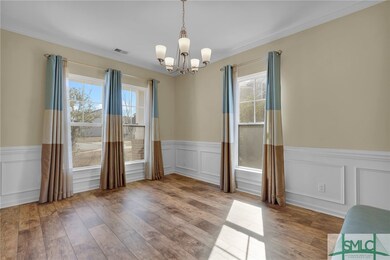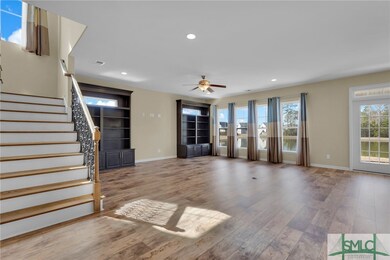
8 Symphony Ct Pooler, GA 31322
Highlights
- Home fronts a lagoon or estuary
- Primary Bedroom Suite
- Traditional Architecture
- Gourmet Kitchen
- Lagoon View
- High Ceiling
About This Home
As of March 2025Welcome to this stunning 4-bed, 2.5-bath home with a versatile loft/flex space in Pooler’s sought-after Harmony neighborhood! Thoughtfully designed with modern upgrades, this home features custom built-ins, energy-efficient LED lighting, USB outlets, a Nest thermostat, and a WiFi-enabled Rainbird irrigation system. This chef's kitchen is complete with Whirlpool stainless steel appliances, while French doors open to a tranquil backyard overlooking a stocked pond. Situated on a cul-de-sac, the home boasts a gated backyard for added privacy. The spacious primary suite offers a spa-like en-suite with a double vanity and his-and-hers closets. Enjoy an upgraded air purification system and the option to include a whole-house water filtration system. A 2-car garage plus an extra parking pad provide ample space. Neighborhood amenities include a resort-style pool, fitness center, dog park, and playground—all just minutes from shopping, the Hyundai plant, Gulfstream, and the airport.
Last Agent to Sell the Property
McIntosh Realty Team LLC License #419783 Listed on: 02/05/2025
Home Details
Home Type
- Single Family
Est. Annual Taxes
- $1,727
Year Built
- Built in 2017
Lot Details
- 10,062 Sq Ft Lot
- Home fronts a lagoon or estuary
- Fenced Yard
- Wood Fence
- 2 Pads in the community
- Property is zoned PUD
HOA Fees
- $41 Monthly HOA Fees
Parking
- 2 Car Attached Garage
- Garage Door Opener
Property Views
- Lagoon
- Trees
Home Design
- Traditional Architecture
- Brick Exterior Construction
- Slab Foundation
- Composition Roof
- Asphalt Roof
Interior Spaces
- 2,848 Sq Ft Home
- 2-Story Property
- Built-In Features
- Tray Ceiling
- High Ceiling
- Recessed Lighting
- Double Pane Windows
- Entrance Foyer
- Pull Down Stairs to Attic
Kitchen
- Gourmet Kitchen
- Breakfast Area or Nook
- Breakfast Bar
- Double Self-Cleaning Oven
- Cooktop
- Microwave
- Dishwasher
- Disposal
Bedrooms and Bathrooms
- 4 Bedrooms
- Primary Bedroom Upstairs
- Primary Bedroom Suite
- Double Vanity
- Garden Bath
- Separate Shower
Laundry
- Laundry Room
- Laundry on upper level
- Washer and Dryer Hookup
Eco-Friendly Details
- Energy-Efficient Windows
- Energy-Efficient Insulation
Outdoor Features
- Covered patio or porch
Schools
- First Chatham Elementary And Middle School
- New Hampstead High School
Utilities
- Central Heating and Cooling System
- Heat Pump System
- Programmable Thermostat
- Underground Utilities
- Electric Water Heater
- Cable TV Available
Listing and Financial Details
- Tax Lot 190
- Assessor Parcel Number 51010F05044
Community Details
Overview
- Harmony HOA, Phone Number (912) 354-7987
- Harmony Subdivision
Recreation
- Community Playground
- Community Pool
Ownership History
Purchase Details
Home Financials for this Owner
Home Financials are based on the most recent Mortgage that was taken out on this home.Purchase Details
Home Financials for this Owner
Home Financials are based on the most recent Mortgage that was taken out on this home.Purchase Details
Home Financials for this Owner
Home Financials are based on the most recent Mortgage that was taken out on this home.Purchase Details
Similar Homes in the area
Home Values in the Area
Average Home Value in this Area
Purchase History
| Date | Type | Sale Price | Title Company |
|---|---|---|---|
| Limited Warranty Deed | -- | -- | |
| Warranty Deed | $458,000 | -- | |
| Warranty Deed | -- | -- | |
| Limited Warranty Deed | -- | -- | |
| Limited Warranty Deed | -- | -- | |
| Warranty Deed | $38,000 | -- |
Mortgage History
| Date | Status | Loan Amount | Loan Type |
|---|---|---|---|
| Open | $473,114 | New Conventional | |
| Previous Owner | $295,360 | New Conventional |
Property History
| Date | Event | Price | Change | Sq Ft Price |
|---|---|---|---|---|
| 03/12/2025 03/12/25 | Sold | $458,000 | -0.4% | $161 / Sq Ft |
| 03/05/2025 03/05/25 | Pending | -- | -- | -- |
| 02/05/2025 02/05/25 | For Sale | $459,900 | +59.9% | $161 / Sq Ft |
| 10/10/2017 10/10/17 | Sold | $287,602 | +9.5% | $102 / Sq Ft |
| 03/23/2017 03/23/17 | Pending | -- | -- | -- |
| 03/22/2017 03/22/17 | For Sale | $262,585 | -- | $93 / Sq Ft |
Tax History Compared to Growth
Tax History
| Year | Tax Paid | Tax Assessment Tax Assessment Total Assessment is a certain percentage of the fair market value that is determined by local assessors to be the total taxable value of land and additions on the property. | Land | Improvement |
|---|---|---|---|---|
| 2024 | $3,648 | $136,080 | $11,200 | $124,880 |
| 2023 | $3,453 | $136,080 | $11,200 | $124,880 |
| 2022 | $3,501 | $136,080 | $11,200 | $124,880 |
| 2021 | $5,251 | $117,400 | $11,200 | $106,200 |
| 2020 | $3,420 | $114,240 | $11,200 | $103,040 |
| 2019 | $3,420 | $107,960 | $11,200 | $96,760 |
| 2018 | $3,563 | $104,120 | $11,200 | $92,920 |
| 2017 | $0 | $11,200 | $11,200 | $0 |
Agents Affiliated with this Home
-
Sarah Sullivan
S
Seller's Agent in 2025
Sarah Sullivan
McIntosh Realty Team LLC
(912) 346-7109
3 in this area
48 Total Sales
-
Aimee Wine

Buyer's Agent in 2025
Aimee Wine
McIntosh Realty Team LLC
(954) 263-6131
16 in this area
196 Total Sales
-
Kimberly Ghilarducci

Seller's Agent in 2017
Kimberly Ghilarducci
Landmark 24 Realty, Inc
(912) 353-9858
7 in this area
156 Total Sales
-

Buyer's Agent in 2017
William Stelzer
BHHS Bay Street Realty Group
Map
Source: Savannah Multi-List Corporation
MLS Number: 325358
APN: 51010F05044
- 260 Harmony Blvd
- 264 Harmony Blvd
- 18 Blues Dr
- 29 Jazz Dr
- 41 Jazz Dr
- 1 Blues Dr
- 38 Blues Dr
- 47 Blues Dr
- 14 Blues Dr
- 163 Silverton Rd
- 345 Sonoma Dr
- 126 Martello Rd
- 226 Ventura Place
- 230 Ventura Place
- 184 Silverton Rd
- 84 Woodford Reserve Dr
- 133 Raindance Rd
- 310 Gallery Way
- 155 Martello Rd
- 129 Ventura Place
