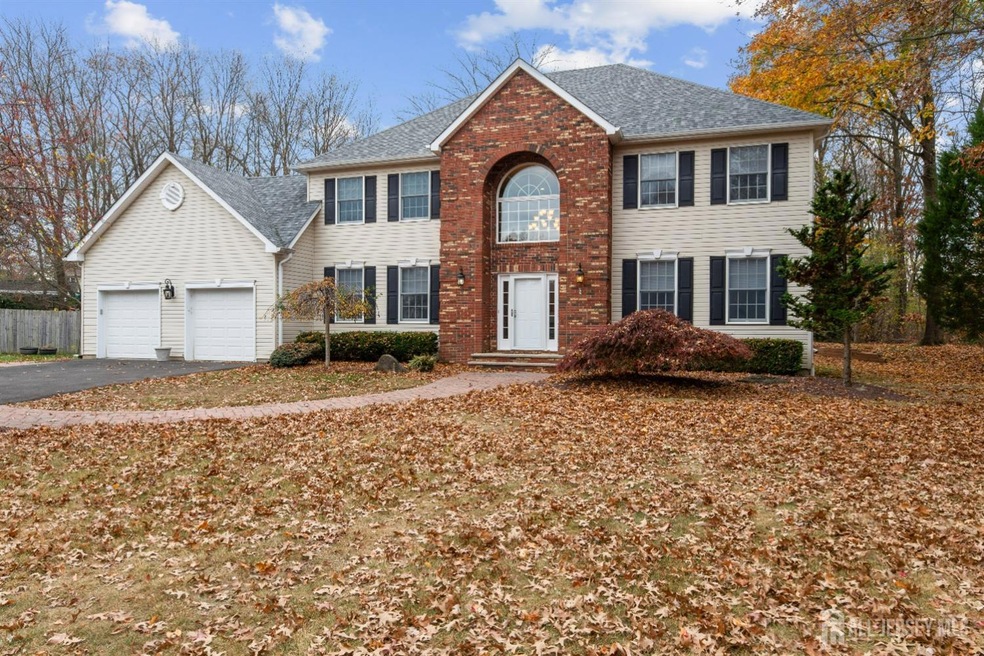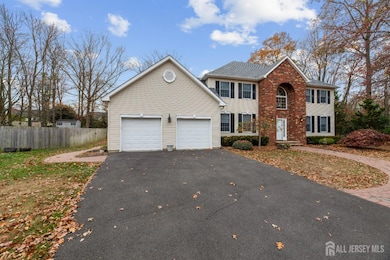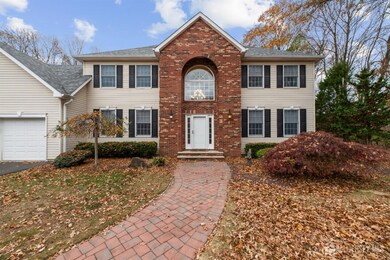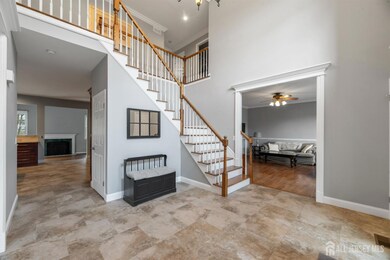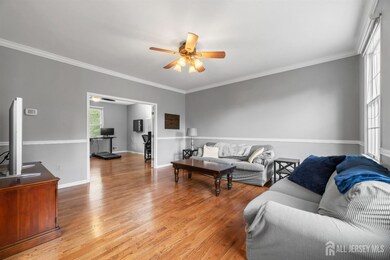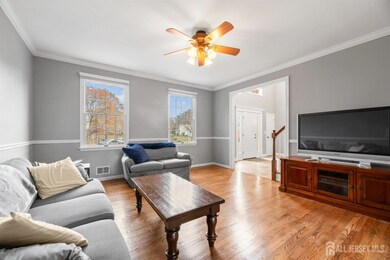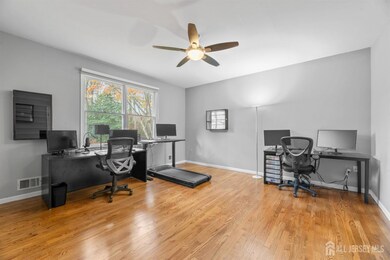
8 Tall Maple Ct Monroe Township, NJ 08831
Highlights
- Custom Home
- Deck
- Cathedral Ceiling
- Barclay Brook Elementary School Rated A-
- Wooded Lot
- Wood Flooring
About This Home
As of March 2025Welcome home to this North/East facing 4-Bed 2.5-Bath Colonial in The Estates at Monroe. Enter into the 2-Story Foyer flanked by the Dining Room & Living Room to either side, continuing to the Spacious Modern Kitchen, Family Room, & Home Office in the rear. Upstairs there are four generously sized Bedrooms each with ample closet space and natural light. The Primary Suite is complete with an Ensuite Bathroom with freestanding Tub & separate Shower, & 2 roomy Closets. The full dry basement offers endless possibilities as well. Step outside to a large backyard, perfect for outdoor entertaining, or simply relaxing at the end of a busy day. Schedule your private showing before it's gone.
Home Details
Home Type
- Single Family
Est. Annual Taxes
- $14,081
Year Built
- Built in 1997
Lot Details
- Lot Dimensions are 290.00 x 100.00
- Cul-De-Sac
- Fenced
- Level Lot
- Wooded Lot
- Private Yard
Parking
- 2 Car Attached Garage
- Oversized Parking
- Side by Side Parking
- Garage Door Opener
- Driveway
- On-Street Parking
- Open Parking
Home Design
- Custom Home
- Colonial Architecture
- Asphalt Roof
Interior Spaces
- 3,270 Sq Ft Home
- 2-Story Property
- Cathedral Ceiling
- Gas Fireplace
- Insulated Windows
- Shades
- Entrance Foyer
- Family Room
- Living Room
- Formal Dining Room
- Library
- Basement Fills Entire Space Under The House
- Attic
Kitchen
- Eat-In Kitchen
- Gas Oven or Range
- Self-Cleaning Oven
- Recirculated Exhaust Fan
- Microwave
- Dishwasher
- Kitchen Island
- Granite Countertops
- Disposal
Flooring
- Wood
- Ceramic Tile
Bedrooms and Bathrooms
- 4 Bedrooms
- Walk-In Closet
- Primary Bathroom is a Full Bathroom
- Dual Sinks
- Separate Shower in Primary Bathroom
- Walk-in Shower
Laundry
- Laundry Room
- Dryer
- Washer
Outdoor Features
- Deck
- Shed
Location
- Property is near shops
Utilities
- Forced Air Zoned Heating and Cooling System
- Vented Exhaust Fan
- Gas Water Heater
- Cable TV Available
Community Details
- The Estates At Monroe Subdivision
Ownership History
Purchase Details
Home Financials for this Owner
Home Financials are based on the most recent Mortgage that was taken out on this home.Purchase Details
Home Financials for this Owner
Home Financials are based on the most recent Mortgage that was taken out on this home.Purchase Details
Home Financials for this Owner
Home Financials are based on the most recent Mortgage that was taken out on this home.Similar Homes in the area
Home Values in the Area
Average Home Value in this Area
Purchase History
| Date | Type | Sale Price | Title Company |
|---|---|---|---|
| Bargain Sale Deed | $999,999 | Providence Abstract | |
| Deed | $305,000 | -- | |
| Deed | $375,000 | -- |
Mortgage History
| Date | Status | Loan Amount | Loan Type |
|---|---|---|---|
| Previous Owner | $806,500 | New Conventional | |
| Previous Owner | $212,228 | New Conventional | |
| Previous Owner | $260,000 | No Value Available | |
| Previous Owner | $320,000 | No Value Available |
Property History
| Date | Event | Price | Change | Sq Ft Price |
|---|---|---|---|---|
| 03/28/2025 03/28/25 | Sold | $999,999 | -4.8% | $306 / Sq Ft |
| 01/04/2025 01/04/25 | For Sale | $1,050,000 | -- | $321 / Sq Ft |
Tax History Compared to Growth
Tax History
| Year | Tax Paid | Tax Assessment Tax Assessment Total Assessment is a certain percentage of the fair market value that is determined by local assessors to be the total taxable value of land and additions on the property. | Land | Improvement |
|---|---|---|---|---|
| 2024 | $13,594 | $486,900 | $156,200 | $330,700 |
| 2023 | $13,594 | $486,900 | $156,200 | $330,700 |
| 2022 | $13,346 | $486,900 | $156,200 | $330,700 |
| 2021 | $9,952 | $486,900 | $156,200 | $330,700 |
| 2020 | $13,292 | $486,900 | $156,200 | $330,700 |
| 2019 | $12,981 | $486,900 | $156,200 | $330,700 |
| 2018 | $12,844 | $486,900 | $156,200 | $330,700 |
| 2017 | $12,650 | $486,900 | $156,200 | $330,700 |
| 2016 | $12,450 | $486,900 | $156,200 | $330,700 |
| 2015 | $12,138 | $486,900 | $156,200 | $330,700 |
| 2014 | $11,710 | $486,900 | $156,200 | $330,700 |
Agents Affiliated with this Home
-
Tom Carroll

Seller's Agent in 2025
Tom Carroll
DAVIS REALTORS
(732) 735-9099
2 in this area
40 Total Sales
Map
Source: All Jersey MLS
MLS Number: 2507705R
APN: 12-00066-0000-00003-24
- 26 Half Acre Rd
- 7 Mill Rd
- 47 Bay Hill Blvd
- 65 Brookview Cir Unit 224
- 1 Pinetree Ct
- 43 Half Acre Rd
- 18 Seminole Ct
- 16 Moorland Blvd
- 6 Cypress Point Ln
- 69 Starlight Dr
- 1 Eagle Ct
- 3 Devon Ct
- 138 Plymouth Ln Unit A
- 27 Bradford Ln
- 36 Concord Ln Unit B
- 15 Merion Ct
- 156 Pelham Ln Unit 156N
- 16 Baltusrol Ct
- 146 Old Nassau Rd
- 146 Old Nassau Rd Unit 146B
