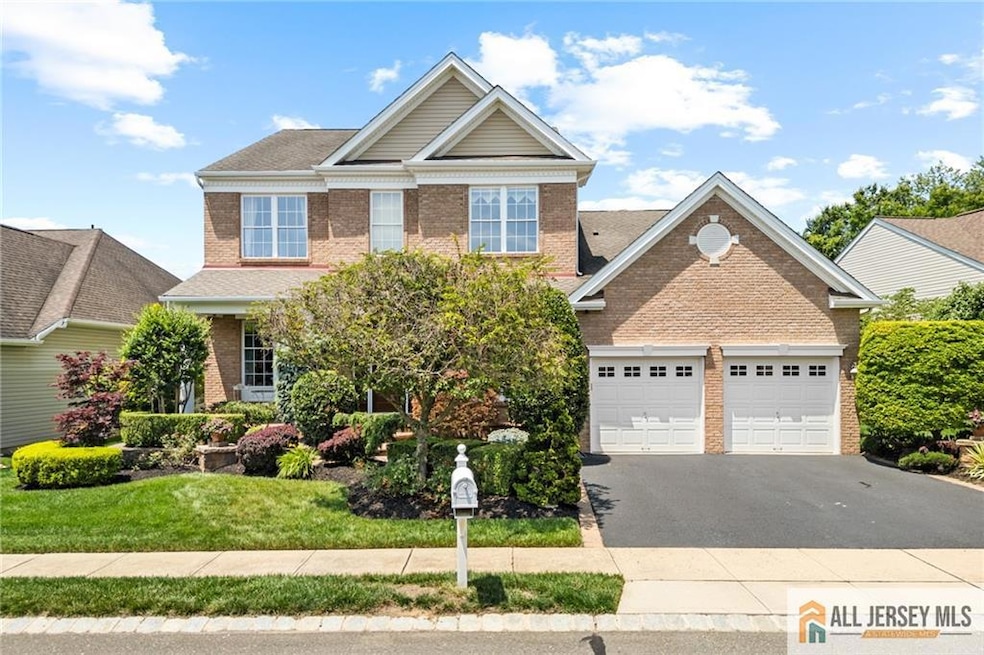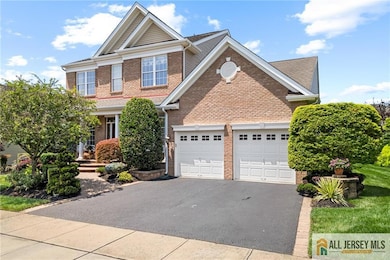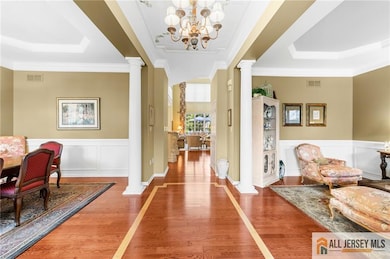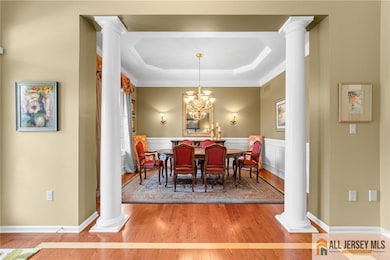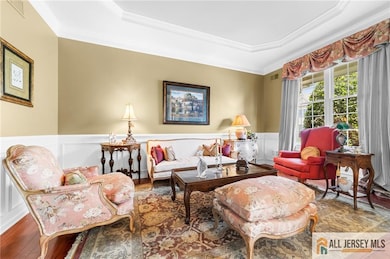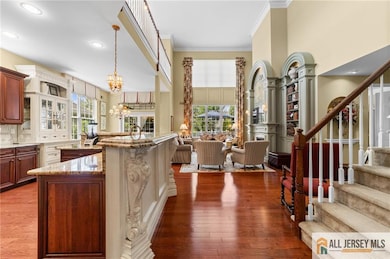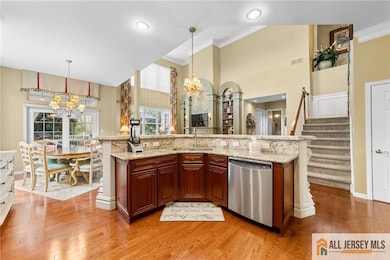
8 Tamarack Rd Monroe Township, NJ 08831
Estimated payment $6,752/month
Highlights
- Golf Course Community
- Indoor Pool
- Gated Community
- Fitness Center
- Senior Community
- Colonial Architecture
About This Home
Welcome to the pinnacle of luxury living in the sought-after prestigious Regency active adult community! This immaculate, custom-designed home is nestled on a premium lot and framed by lush, professionally landscaped grounds and a paver walkway that invites you to the stunning front entrance. Step inside to a grand foyer boasting gleaming inlaid wood floors that flow throughout, flanked by an elegant formal living room and refined formal dining roomboth featuring tray ceilings, chair rail molding, shadow box trim, stately columns, and oversized picture windows that flood the space with natural light. The perfect space to host your guests. At the heart of the home is the breathtaking gourmet eat-in kitchen, a chef's dream with custom cabinetry, a center island with sink, a breakfast bar, double wall ovens, and a designer tile backsplash. The sun-drenched breakfast nook flows seamlessly into the dramatic two-story family room, where custom built-in bookcases surround a gas fireplace and soaring windows frame the picturesque backyard. Sliders lead to a spectacular, partially covered Trex deckperfect for morning coffee or evening cocktailsall surrounded by mature, manicured landscaping for total privacy. The luxurious first-floor primary suite is a true retreat with a tray ceiling, crown molding, & double French doors that lead into a spa-like en suite bath with a custom vanity boasting two sinks, a soaking tub with stone surround, & an oversized glass shower with a built-in bench & exquisite tile work. A walk-in closet with built-in organizers completes the suite. A second spacious bedroom on the main level includes beadboard trim, crown molding, hardwood floors, & a large closetideal for guests or a home office. The stylish main bath offers an upgraded vanity and upscale finishes. A well-appointed laundry room with slop sink provides direct access to the oversized two-car garage. Upstairs, you'll find a sprawling loft overlooking the family room, a private full bath, and two generously sized bedroomsperfect for extended family, hobby space, or visiting grandkids. Need more space? The expansive full basement offers unlimited storage and future finishing potential. For ultimate comfort and peace of mind, enjoy a whole-house generator, newer hot water heater, sprinkler system, security system, and a brand-new (1 month old!) two-zone HVAC system. Live the resort lifestyle every day with Regency's world-class amenities: a gorgeous clubhouse with full-service restaurant, indoor and outdoor pools, aerobics and dance studios, sauna, library, arts and crafts rooms, tennis, pickleball, bocce, walking and biking trails, card and billiards room, a fitness center, and even a playground for grandkids. Plus, enjoy access to a beautiful golf course right within the community. This is more than a homeit's a lifestyle. And this one-of-a-kind residence shows like a model. Don't miss the opportunity to make it yours!
Home Details
Home Type
- Single Family
Est. Annual Taxes
- $14,558
Year Built
- Built in 2005
Lot Details
- 7,013 Sq Ft Lot
- Sprinkler System
- Property is zoned PD-SH
Parking
- 2 Car Attached Garage
- Side by Side Parking
- Open Parking
Home Design
- Colonial Architecture
- Asphalt Roof
Interior Spaces
- 3,200 Sq Ft Home
- 3-Story Property
- Gas Fireplace
- Insulated Windows
- Entrance Foyer
- Family Room
- Living Room
- Formal Dining Room
- Loft
- Utility Room
- Attic
Kitchen
- Eat-In Kitchen
- Breakfast Bar
- <<OvenToken>>
- Range<<rangeHoodToken>>
- <<microwave>>
- Dishwasher
- Granite Countertops
Flooring
- Wood
- Ceramic Tile
Bedrooms and Bathrooms
- 4 Bedrooms
- Primary Bedroom on Main
- Walk-In Closet
- 3 Full Bathrooms
- Dual Sinks
Laundry
- Laundry Room
- Dryer
- Washer
Basement
- Basement Fills Entire Space Under The House
- Basement Storage
Outdoor Features
- Indoor Pool
- Deck
- Porch
Utilities
- Forced Air Zoned Heating and Cooling System
- Underground Utilities
- Gas Water Heater
Community Details
Overview
- Senior Community
- Association fees include common area maintenance, health care center/nurse, ground maintenance, snow removal, trash
- Regency @ Monroe Subdivision
Amenities
- Restaurant
- Sauna
- Clubhouse
- Billiard Room
- Art Studio
Recreation
- Golf Course Community
- Tennis Courts
- Bocce Ball Court
- Shuffleboard Court
- Community Playground
- Fitness Center
- Community Indoor Pool
Security
- Gated Community
Map
Home Values in the Area
Average Home Value in this Area
Tax History
| Year | Tax Paid | Tax Assessment Tax Assessment Total Assessment is a certain percentage of the fair market value that is determined by local assessors to be the total taxable value of land and additions on the property. | Land | Improvement |
|---|---|---|---|---|
| 2024 | $14,055 | $503,400 | $130,000 | $373,400 |
| 2023 | $14,055 | $503,400 | $130,000 | $373,400 |
| 2022 | $13,798 | $503,400 | $130,000 | $373,400 |
| 2021 | $10,263 | $503,400 | $130,000 | $373,400 |
| 2020 | $13,743 | $503,400 | $130,000 | $373,400 |
| 2019 | $13,421 | $503,400 | $130,000 | $373,400 |
| 2018 | $13,280 | $503,400 | $130,000 | $373,400 |
| 2017 | $13,078 | $503,400 | $130,000 | $373,400 |
| 2016 | $12,872 | $503,400 | $130,000 | $373,400 |
| 2015 | $12,550 | $503,400 | $130,000 | $373,400 |
| 2014 | $12,107 | $503,400 | $130,000 | $373,400 |
Property History
| Date | Event | Price | Change | Sq Ft Price |
|---|---|---|---|---|
| 06/29/2025 06/29/25 | For Sale | $1,000,000 | -- | $322 / Sq Ft |
Purchase History
| Date | Type | Sale Price | Title Company |
|---|---|---|---|
| Deed | $526,059 | -- | |
| Deed | $526,100 | -- |
Mortgage History
| Date | Status | Loan Amount | Loan Type |
|---|---|---|---|
| Open | $265,000 | Adjustable Rate Mortgage/ARM | |
| Closed | $265,000 | Adjustable Rate Mortgage/ARM |
Similar Homes in Monroe Township, NJ
Source: All Jersey MLS
MLS Number: 2561888M
APN: 12-00035-28-00010
- 79 Riviera Dr
- 56 Kings Mill Rd
- 23 Crooked Stick Place
- 27 Crooked Stick Place
- 4 Long Cove Dr
- 36 Kings Mill Rd
- 7 Riviera Dr
- 130 Masters Dr
- 23 Inter Lachen Ct
- 4 Alderbrook Dr
- 687 Spotswood Englishtown Rd
- 2311 Savannah Dr
- 6 Beth Page Dr
- 3504 Charleston Dr
- 380-390 Mounts Mills Rd
- 8 Connor Dr
- 5 Bridle Ct
- 1 Saddle Ct
- 30101 Radford Ct
- 625 Spotswood Englishtown Rd Unit 2310
- 718 Stiller Ln
- 623 Spotswood-Englishtown Rd
- 501 Buckelew Ave
- 637 Marion Ln
- 1000 Justin Way
- 472 Buckelew Ave
- 17 Lone Star Ln Unit C017
- 21 Forest Dr
- 46 Dortmunder Dr
- 72 Oxford Ct
- 58 Oxford Ct
- 35 Chestnut Way Unit 3-5
- 21 Lasatta Ave
- 6 Water St Unit A
- 23 Country Oaks Dr
- 15 Mapleton Rd
- 25 Yorktowne Dr
- 100 Sobel Dr E
- 175 Buckelew Ave Unit BLDG 4 - Apt 2
