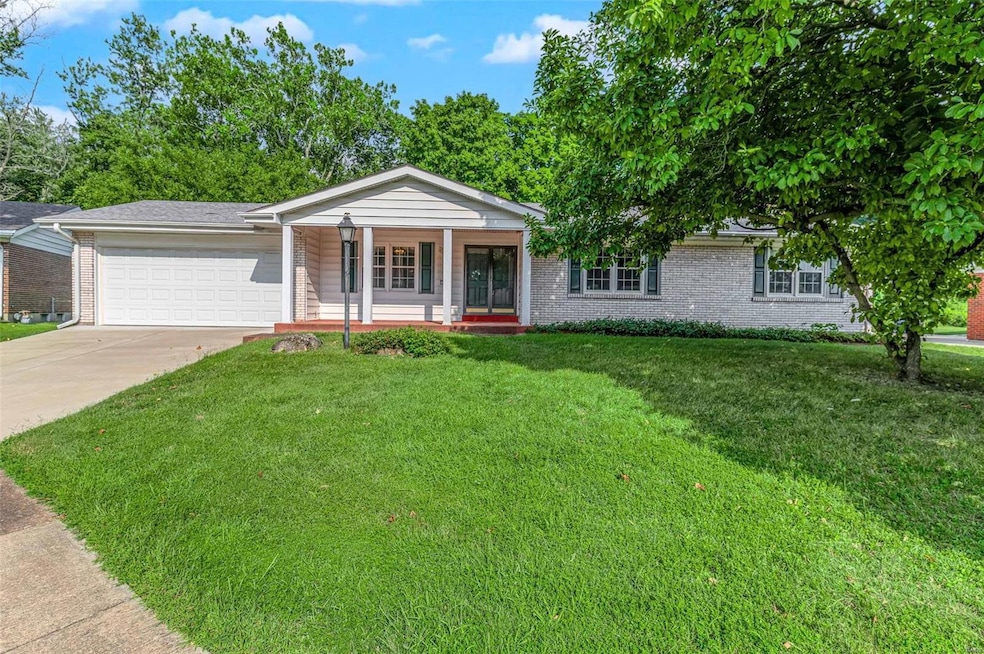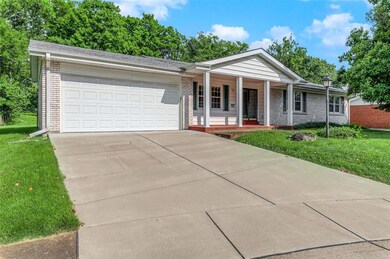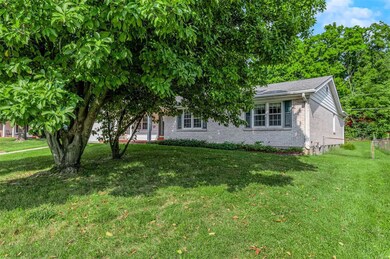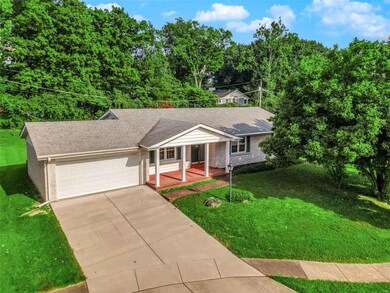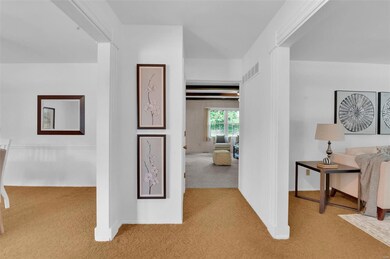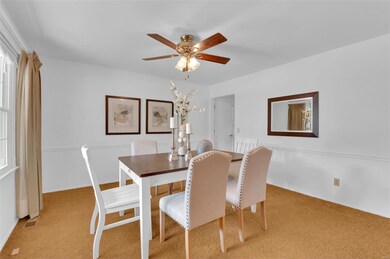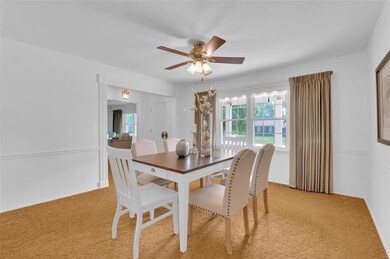
8 Tamzine Ct Florissant, MO 63033
Highlights
- Traditional Architecture
- 2 Car Attached Garage
- Sliding Doors
- Wood Flooring
- 1-Story Property
- Forced Air Heating System
About This Home
As of May 2025Welcome to this spacious ranch home located on a serene cul-de-sac. Boasting over 1,800 square feet of living space, this inviting home offers a perfect blend of comfort and style. Enjoy a generously sized primary suite with a private en suite bathroom, plus two additional bedrooms. Family Room ideal for entertaining or relaxing. Separate dining perfect for family dinners or hosting guests. Full basement ready to be transformed into your dream man cave, woman spa cave, or additional recreational space. Two car attached garage and a large fenced-in backyard with patio.Don’t miss the opportunity to make this lovely home yours!Original Hardwood Floors is beneath the carpeting adding timeless potential.
Last Agent to Sell the Property
Berkshire Hathaway HomeServices Select Properties License #2003023013 Listed on: 08/22/2024

Home Details
Home Type
- Single Family
Est. Annual Taxes
- $3,116
Year Built
- Built in 1969
Lot Details
- 0.27 Acre Lot
- Fenced
Parking
- 2 Car Attached Garage
- Driveway
Home Design
- Traditional Architecture
- Brick Exterior Construction
- Vinyl Siding
Interior Spaces
- 1,875 Sq Ft Home
- 1-Story Property
- Insulated Windows
- Tilt-In Windows
- Sliding Doors
- Wood Flooring
- Basement Fills Entire Space Under The House
- Storm Doors
Kitchen
- Electric Cooktop
- Microwave
- Dishwasher
Bedrooms and Bathrooms
- 3 Bedrooms
- 2 Full Bathrooms
Schools
- Commons Lane Elem. Elementary School
- Cross Keys Middle School
- Mccluer North High School
Utilities
- Forced Air Heating System
Listing and Financial Details
- Assessor Parcel Number 08-41-0433
Ownership History
Purchase Details
Home Financials for this Owner
Home Financials are based on the most recent Mortgage that was taken out on this home.Purchase Details
Home Financials for this Owner
Home Financials are based on the most recent Mortgage that was taken out on this home.Purchase Details
Similar Homes in Florissant, MO
Home Values in the Area
Average Home Value in this Area
Purchase History
| Date | Type | Sale Price | Title Company |
|---|---|---|---|
| Warranty Deed | -- | None Listed On Document | |
| Warranty Deed | -- | True Title | |
| Special Warranty Deed | -- | None Listed On Document |
Mortgage History
| Date | Status | Loan Amount | Loan Type |
|---|---|---|---|
| Open | $276,935 | New Conventional | |
| Previous Owner | $175,000 | New Conventional |
Property History
| Date | Event | Price | Change | Sq Ft Price |
|---|---|---|---|---|
| 05/27/2025 05/27/25 | Sold | -- | -- | -- |
| 04/30/2025 04/30/25 | Pending | -- | -- | -- |
| 04/07/2025 04/07/25 | For Sale | $299,000 | +49.5% | $159 / Sq Ft |
| 10/02/2024 10/02/24 | Sold | -- | -- | -- |
| 08/27/2024 08/27/24 | Pending | -- | -- | -- |
| 08/22/2024 08/22/24 | For Sale | $200,000 | -- | $107 / Sq Ft |
Tax History Compared to Growth
Tax History
| Year | Tax Paid | Tax Assessment Tax Assessment Total Assessment is a certain percentage of the fair market value that is determined by local assessors to be the total taxable value of land and additions on the property. | Land | Improvement |
|---|---|---|---|---|
| 2023 | $3,135 | $39,710 | $5,640 | $34,070 |
| 2022 | $2,763 | $30,850 | $6,590 | $24,260 |
| 2021 | $2,629 | $30,850 | $6,590 | $24,260 |
| 2020 | $2,330 | $25,420 | $5,640 | $19,780 |
| 2019 | $2,282 | $25,420 | $5,640 | $19,780 |
| 2018 | $2,056 | $20,560 | $3,380 | $17,180 |
| 2017 | $2,045 | $20,560 | $3,380 | $17,180 |
| 2016 | $1,953 | $19,060 | $3,000 | $16,060 |
| 2015 | $1,961 | $19,060 | $3,000 | $16,060 |
| 2014 | $2,446 | $23,730 | $4,240 | $19,490 |
Agents Affiliated with this Home
-
Jamie Sears
J
Seller's Agent in 2025
Jamie Sears
Elevate Realty, LLC
(314) 222-0065
4 in this area
31 Total Sales
-
Anthony Garavaglia

Buyer's Agent in 2025
Anthony Garavaglia
Wood Brothers Realty
(314) 755-5065
10 in this area
39 Total Sales
-
Joan Newton

Seller's Agent in 2024
Joan Newton
Berkshire Hathway Home Services
(314) 749-3918
23 in this area
54 Total Sales
Map
Source: MARIS MLS
MLS Number: MIS24045001
APN: 08G-41-0433
- 3 Wild Ridge Estates Turnberry Ct
- 1423 Wild Ridge Estates Ct
- 0TBB Wild Ridge Hazeltine
- 0 Wild Ridge Sawgrass
- 0 Wild Ridge Pikewood Unit MAR23017155
- 0 Wild Ridge Pikewood Unit MAR23017151
- LOT 32 Wild Ridge Willowbrook
- 0TBB Wild Ridge Bethpage
- 0LOT Wild Ridge Turnberry
- 2 Wild Ridge Sawgrass
- Lot 8 Wild Ridge Hazeltine
- Lot 5 Wild Ridge Pikewood
- 0TBB Wild Ridge Sawgrass
- 8 Wild Ridge Bethpage
- 7 Wild Ridge Willowbrook
- 1 Wild Ridge Sawgrass
- 5 Wild Ridge Willowbrook
- 4 Wild Ridge Bethpage
- 12 Wild Ridge Hazeltine
- 4625 Parker Rd
