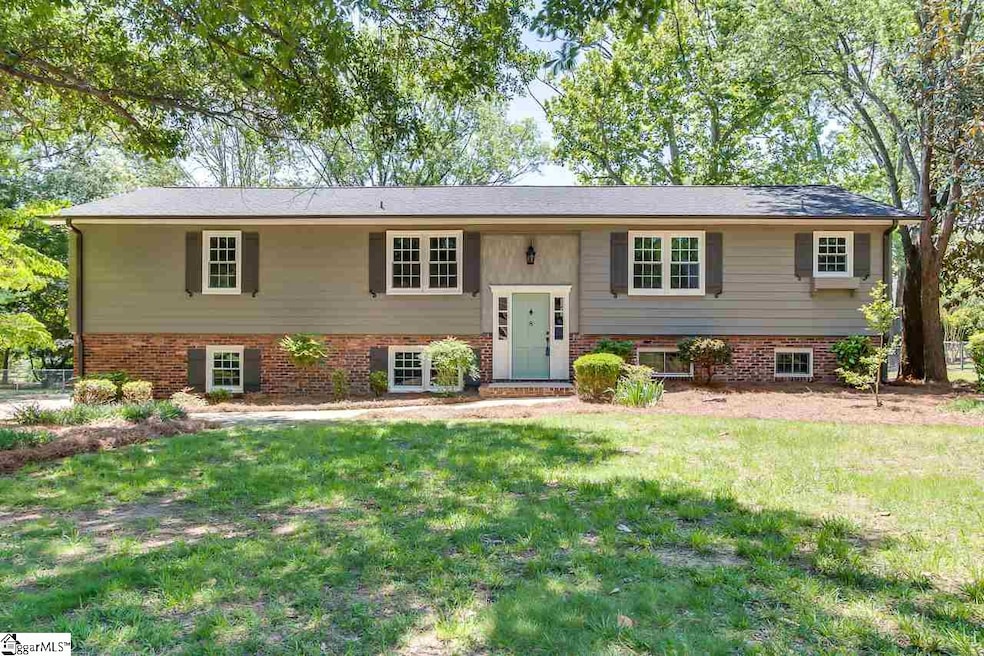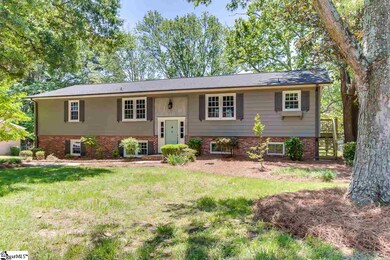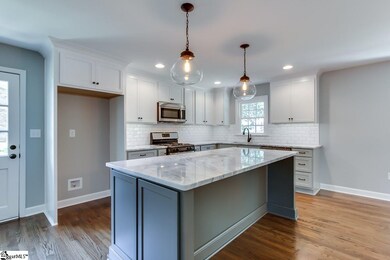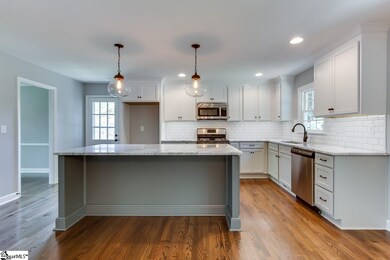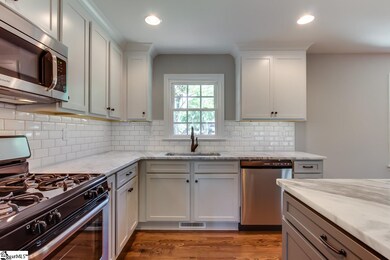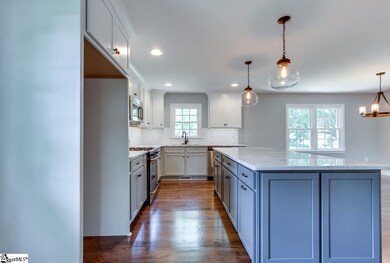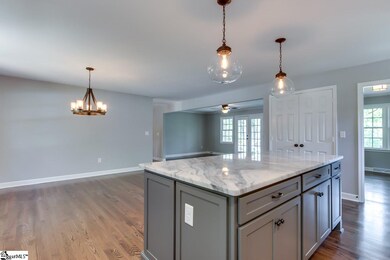
8 Tara Ave Taylors, SC 29687
Estimated Value: $499,607 - $562,000
Highlights
- Open Floorplan
- Traditional Architecture
- Bonus Room
- Mitchell Road Elementary Rated A-
- Wood Flooring
- Granite Countertops
About This Home
As of July 2017Beautiful home done by one of the Upstate's best renovators, Renaissance Custom Homes. Awesome open floor plan from the kitchen, dining and living rooms. The chef in you will appreciate a kitchen with gorgeous granite counters, handsome hardwoods, subway tile backsplash, pantry and solid maple overlay cabinets. Spacious master suite with private bath featuring granite counter, dual vanities, walk in closet and stand up shower. Watch your kids or pets play in safety in the level, fenced backyard. And you can do it in comfort from your screened in back porch. Extra deep 2 car garage, plenty of storage area available. Also huge bonus or rec room, 2 bedrooms and laundry in the walk out basement. Welcome home!
Last Agent to Sell the Property
Re/Max Realty Professionals License #12202 Listed on: 05/09/2017

Home Details
Home Type
- Single Family
Est. Annual Taxes
- $996
Year Built
- 1974
Lot Details
- 0.42 Acre Lot
- Lot Dimensions are 112x163x111x163
- Fenced Yard
- Level Lot
- Few Trees
Home Design
- Traditional Architecture
- Brick Exterior Construction
- Architectural Shingle Roof
- Aluminum Siding
Interior Spaces
- 3,139 Sq Ft Home
- 3,000-3,199 Sq Ft Home
- 1-Story Property
- Open Floorplan
- Bookcases
- Smooth Ceilings
- Ceiling Fan
- Wood Burning Fireplace
- Thermal Windows
- Combination Dining and Living Room
- Bonus Room
- Screened Porch
- Storage In Attic
- Laundry Room
Kitchen
- Free-Standing Gas Range
- Built-In Microwave
- Dishwasher
- Granite Countertops
Flooring
- Wood
- Carpet
- Ceramic Tile
Bedrooms and Bathrooms
- 5 Bedrooms | 3 Main Level Bedrooms
- Walk-In Closet
- 3 Full Bathrooms
- Dual Vanity Sinks in Primary Bathroom
- Shower Only
Finished Basement
- Walk-Out Basement
- Laundry in Basement
Parking
- 2 Car Attached Garage
- Parking Pad
- Basement Garage
Outdoor Features
- Patio
Utilities
- Forced Air Heating and Cooling System
- Heating System Uses Natural Gas
- Gas Water Heater
- Cable TV Available
Community Details
- Built by Reno by Renaissance
- Cunningham Acre Subdivision
Ownership History
Purchase Details
Home Financials for this Owner
Home Financials are based on the most recent Mortgage that was taken out on this home.Purchase Details
Purchase Details
Purchase Details
Purchase Details
Similar Homes in the area
Home Values in the Area
Average Home Value in this Area
Purchase History
| Date | Buyer | Sale Price | Title Company |
|---|---|---|---|
| Lasitter John T | $332,000 | None Available | |
| Renaissance Custom Homes Llc | $155,000 | None Available | |
| Reverse Mortgage Solutions Inc | -- | Masters Title | |
| Clark John Scott | -- | None Available | |
| Clark Marion E | -- | -- |
Mortgage History
| Date | Status | Borrower | Loan Amount |
|---|---|---|---|
| Open | Lasitter John T | $100,000 | |
| Open | Lasitter John T | $319,000 | |
| Closed | Lasitter John T | $322,040 | |
| Previous Owner | Clark Marion E | $300,000 | |
| Previous Owner | Clark Marion E | $125,000 |
Property History
| Date | Event | Price | Change | Sq Ft Price |
|---|---|---|---|---|
| 07/03/2017 07/03/17 | Sold | $332,000 | +0.6% | $111 / Sq Ft |
| 05/19/2017 05/19/17 | Pending | -- | -- | -- |
| 05/09/2017 05/09/17 | For Sale | $329,900 | -- | $110 / Sq Ft |
Tax History Compared to Growth
Tax History
| Year | Tax Paid | Tax Assessment Tax Assessment Total Assessment is a certain percentage of the fair market value that is determined by local assessors to be the total taxable value of land and additions on the property. | Land | Improvement |
|---|---|---|---|---|
| 2024 | $2,907 | $14,110 | $1,980 | $12,130 |
| 2023 | $2,907 | $13,330 | $1,240 | $12,090 |
| 2022 | $2,546 | $13,330 | $1,240 | $12,090 |
| 2021 | $2,801 | $13,330 | $1,240 | $12,090 |
| 2020 | $2,876 | $13,000 | $960 | $12,040 |
| 2019 | $2,844 | $13,000 | $960 | $12,040 |
| 2018 | $2,797 | $13,000 | $960 | $12,040 |
| 2017 | $1,561 | $7,000 | $960 | $6,040 |
| 2016 | $3,617 | $174,950 | $24,000 | $150,950 |
| 2015 | $996 | $174,950 | $24,000 | $150,950 |
| 2014 | $990 | $177,326 | $26,376 | $150,950 |
Agents Affiliated with this Home
-
Jeffery Gunn

Seller's Agent in 2017
Jeffery Gunn
RE/MAX
(864) 230-4929
7 in this area
163 Total Sales
-
Erin Joseph

Buyer's Agent in 2017
Erin Joseph
Keller Williams Realty
(864) 313-2561
1 in this area
154 Total Sales
Map
Source: Greater Greenville Association of REALTORS®
MLS Number: 1343586
APN: 0538.03-01-191.00
- 121 Legrae Ln
- 4 Archwood Ct
- 324 Runion Lake Ct
- 4614 Old Spartanburg Rd Unit 8
- 1 Huntley Castle Ct
- 218 Bendingwood Cir
- 333 Devonwood Ct
- 5 Belgrave Close
- 4410 Old Spartanburg Rd
- 114 Charmar Way
- 10 Dickens Ln
- 132 Trent Dr
- 7 Bendingwood Cir
- 16 Danchris Ct
- 203 Homestead Dr
- 102 Crowndale Dr
- 11 Dover Dr
- 407 Great Glen Rd
- 219 Button Willow St
- 507 Avon Dr
