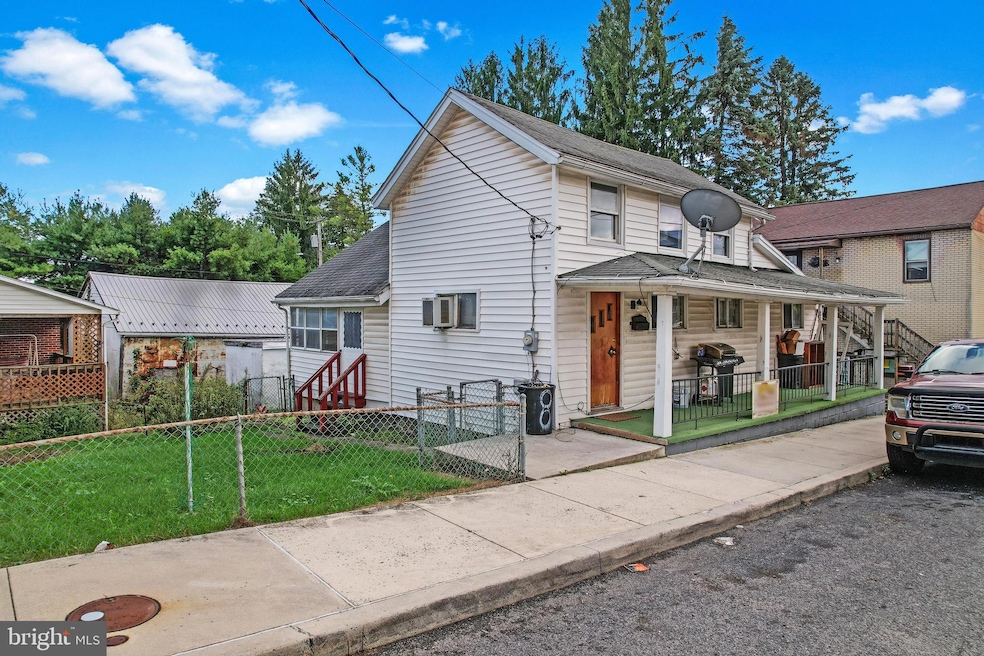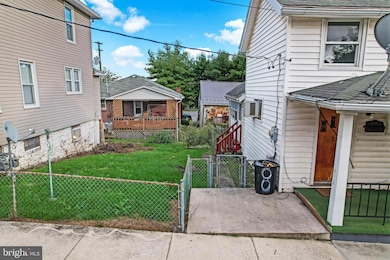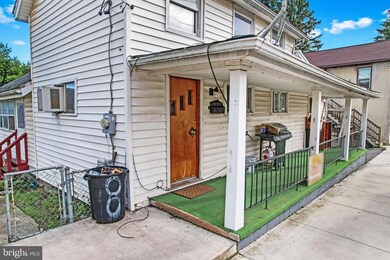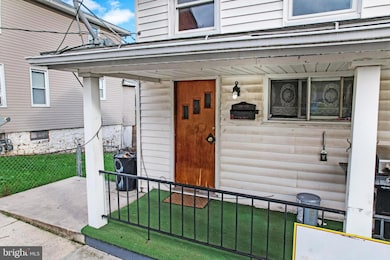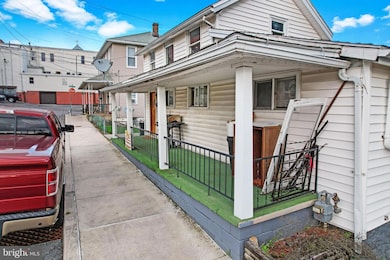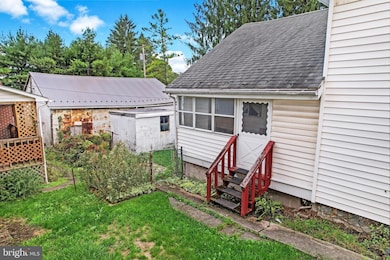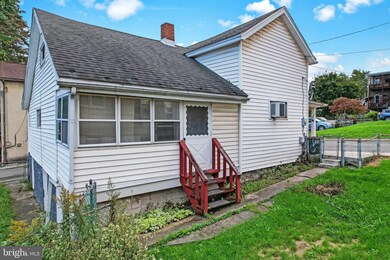
8 Taylor St Frostburg, MD 21532
Highlights
- City View
- Cape Cod Architecture
- 1 Car Detached Garage
- Beall Elementary School Rated 9+
- No HOA
- Paneling
About This Home
As of March 2025NEW IMPROVED PRICE! OWNER ENTERTAINING ALL REASONABLE OFFERS! "Unlock Your Financial Future with This Investment Opportunity! Discover a property that combines location, growth potential, and passive income—everything you need to start building wealth. Whether you're a seasoned investor or new to the game, this is your chance to secure a great rental property. This property features 3 beds and 1 full bath, nice fenced in yard, side porch, front porch, shed and a large detached garage! The home is currently rented for $800 per month. Owner pays the water and sewage, however, tenant pays anything that exceeds $200. Tenant has a one yr. lease and is responsible for electric, gas, lawn care and snow removal. 24 hour notice is required for all showings! Call today to schedule your tour! Priced to sell!
Home Details
Home Type
- Single Family
Year Built
- Built in 1920
Lot Details
- 5,547 Sq Ft Lot
- Chain Link Fence
- Property is in good condition
- Property is zoned C3
Parking
- 1 Car Detached Garage
- Parking Storage or Cabinetry
- On-Street Parking
Property Views
- City
- Mountain
Home Design
- Cape Cod Architecture
- Stone Foundation
- Plaster Walls
- Shingle Roof
- Vinyl Siding
Interior Spaces
- Property has 1.5 Levels
- Paneling
- Laminate Flooring
Bedrooms and Bathrooms
- 1 Full Bathroom
Basement
- Basement Fills Entire Space Under The House
- Rear Basement Entry
Outdoor Features
- Shed
Utilities
- Forced Air Heating System
- Electric Water Heater
Community Details
- No Home Owners Association
Listing and Financial Details
- Assessor Parcel Number 0128006942
Ownership History
Purchase Details
Home Financials for this Owner
Home Financials are based on the most recent Mortgage that was taken out on this home.Purchase Details
Purchase Details
Similar Home in Frostburg, MD
Home Values in the Area
Average Home Value in this Area
Purchase History
| Date | Type | Sale Price | Title Company |
|---|---|---|---|
| Deed | $70,400 | Allegany Garrett Titles | |
| Deed | $70,400 | Allegany Garrett Titles | |
| Deed | -- | -- | |
| Deed | -- | -- |
Mortgage History
| Date | Status | Loan Amount | Loan Type |
|---|---|---|---|
| Open | $17,500 | No Value Available | |
| Closed | $17,500 | No Value Available | |
| Open | $60,500 | New Conventional | |
| Closed | $60,500 | New Conventional |
Property History
| Date | Event | Price | Change | Sq Ft Price |
|---|---|---|---|---|
| 03/28/2025 03/28/25 | Sold | $70,400 | -10.8% | $51 / Sq Ft |
| 12/24/2024 12/24/24 | Pending | -- | -- | -- |
| 11/05/2024 11/05/24 | Price Changed | $78,900 | -7.2% | $57 / Sq Ft |
| 10/20/2024 10/20/24 | For Sale | $85,000 | -- | $61 / Sq Ft |
Tax History Compared to Growth
Tax History
| Year | Tax Paid | Tax Assessment Tax Assessment Total Assessment is a certain percentage of the fair market value that is determined by local assessors to be the total taxable value of land and additions on the property. | Land | Improvement |
|---|---|---|---|---|
| 2024 | $802 | $77,700 | $0 | $0 |
| 2023 | $712 | $70,500 | $0 | $0 |
| 2022 | $640 | $63,300 | $12,000 | $51,300 |
| 2021 | $638 | $62,733 | $0 | $0 |
| 2020 | $610 | $62,167 | $0 | $0 |
| 2019 | $610 | $61,600 | $12,000 | $49,600 |
| 2018 | $610 | $60,767 | $0 | $0 |
| 2017 | $596 | $59,933 | $0 | $0 |
| 2016 | $575 | $59,100 | $0 | $0 |
| 2015 | $579 | $59,100 | $0 | $0 |
| 2014 | $579 | $59,100 | $0 | $0 |
Agents Affiliated with this Home
-
Pam Terry

Seller's Agent in 2025
Pam Terry
EXP Realty, LLC
(301) 697-1442
360 Total Sales
-
Jennifer Jackson

Buyer's Agent in 2025
Jennifer Jackson
Charis Realty Group
(301) 367-8300
105 Total Sales
Map
Source: Bright MLS
MLS Number: MDAL2010286
APN: 28-006942
- 13 Welsh St
- 108 Center St
- 114 Center St
- 54 E College Ave
- 124 S Water St
- 70 Bowery St
- 35 Mount Pleasant St
- 180 E Mechanic St
- 147 W Mechanic St
- 28 Hill St
- 110 K S Broadway
- 57 Washington St
- 110 R S Broadway
- 110 U S Broadway
- 216 E Main St
- 164 E College Ave
- 84 Hill St
- 11 Green St
- 248 E Main St
- 121 Braddock Heights
