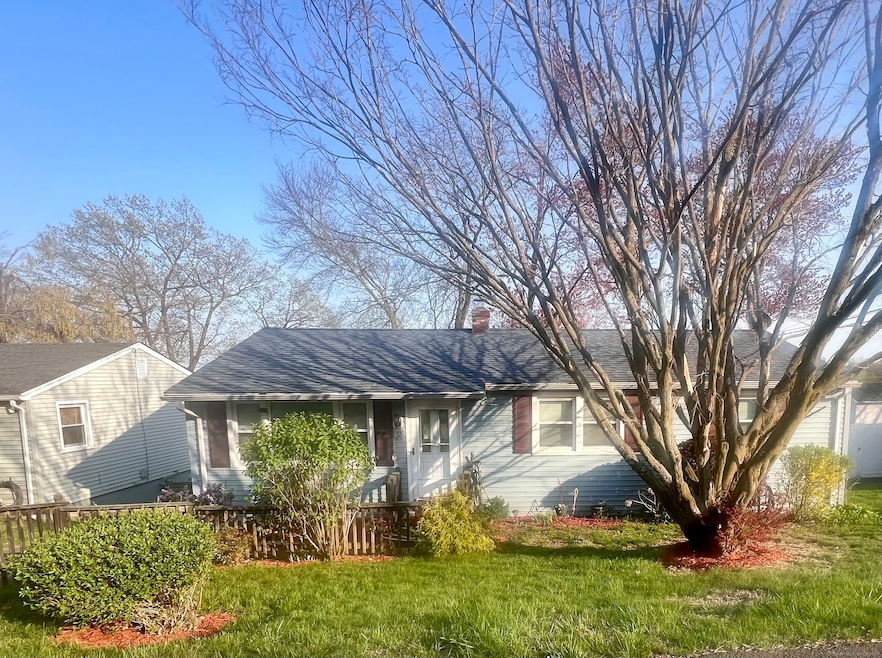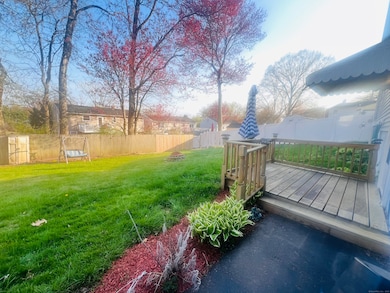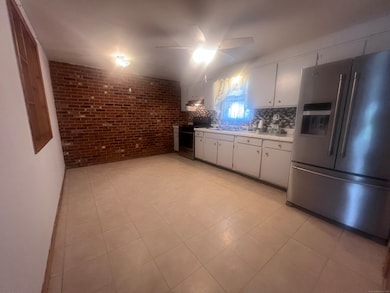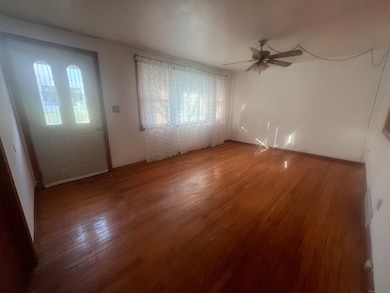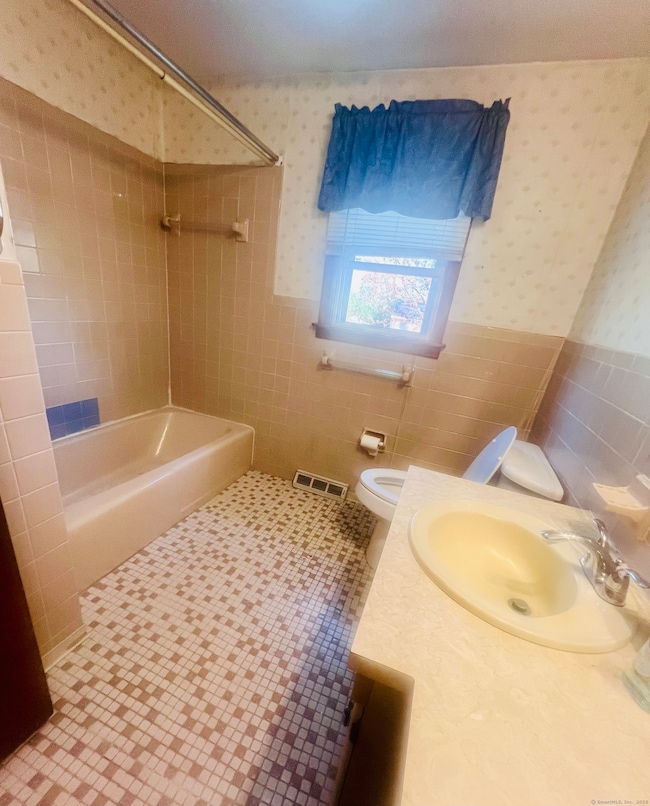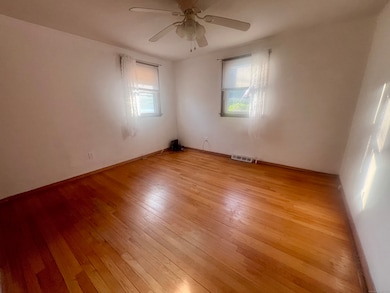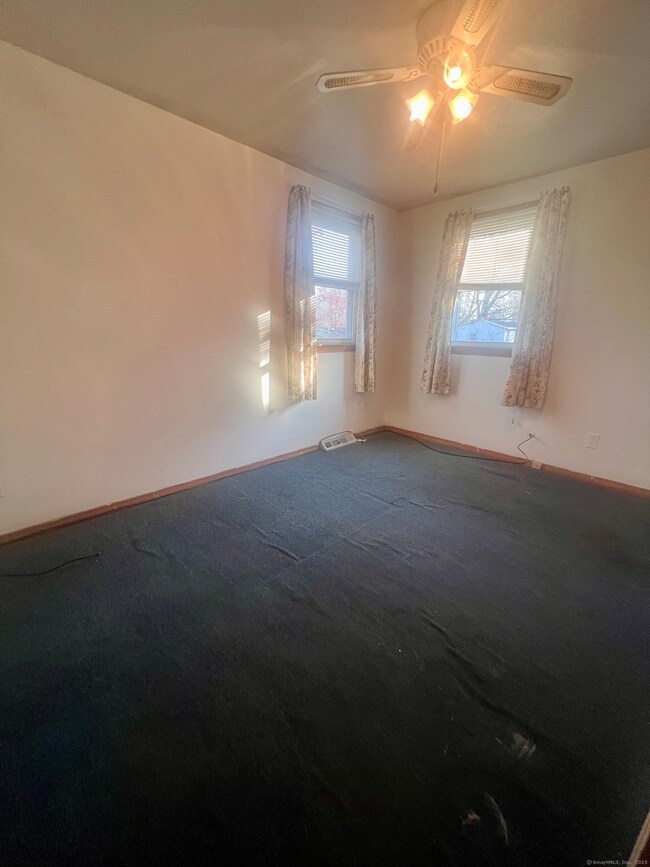8 Tetlow St West Haven, CT 06516
Allingtown NeighborhoodEstimated payment $2,136/month
Highlights
- Ranch Style House
- Hot Water Circulator
- Hot Water Heating System
- Attic
About This Home
Back on market - buyer unable to secure financing, house appraised over list price! Their loss is your gain!! Welcome to 8 Tetlow Street, West Haven! Nestled in a desirable neighborhood, this well-maintained 3-bedroom, 1-bath home offers comfortable living with plenty of charm. Step inside to find a spacious living room, an inviting eat-in kitchen, and a fully finished lower level-perfect for additional living space, a home office, or entertainment. Many updates have been made over the past 10 years. Outside, enjoy a beautifully landscaped front and backyard-ideal for relaxing or hosting gatherings. Just minutes away from UNH and all major highways. This move-in-ready gem is a must-see. Don't miss your opportunity to make this your home!
Listing Agent
Venture Real Estate, Inc. Brokerage Phone: (203) 823-2201 License #RES.0805593 Listed on: 04/29/2025
Home Details
Home Type
- Single Family
Est. Annual Taxes
- $6,076
Year Built
- Built in 1966
Lot Details
- 6,098 Sq Ft Lot
- Property is zoned RB
Home Design
- Ranch Style House
- Concrete Foundation
- Asphalt Shingled Roof
- Vinyl Siding
Interior Spaces
- 1,008 Sq Ft Home
- Basement Fills Entire Space Under The House
- Attic or Crawl Hatchway Insulated
- Oven or Range
Bedrooms and Bathrooms
- 3 Bedrooms
- 1 Full Bathroom
Schools
- West Haven High School
Utilities
- Hot Water Heating System
- Heating System Uses Natural Gas
- Hot Water Circulator
Listing and Financial Details
- Assessor Parcel Number 1432161
Map
Home Values in the Area
Average Home Value in this Area
Tax History
| Year | Tax Paid | Tax Assessment Tax Assessment Total Assessment is a certain percentage of the fair market value that is determined by local assessors to be the total taxable value of land and additions on the property. | Land | Improvement |
|---|---|---|---|---|
| 2025 | $6,076 | $178,640 | $57,120 | $121,520 |
| 2024 | $5,277 | $110,180 | $39,550 | $70,630 |
| 2023 | $5,115 | $110,180 | $39,550 | $70,630 |
| 2022 | $5,025 | $110,180 | $39,550 | $70,630 |
| 2021 | $5,026 | $110,180 | $39,550 | $70,630 |
| 2020 | $4,942 | $95,970 | $31,920 | $64,050 |
| 2019 | $4,866 | $95,970 | $31,920 | $64,050 |
| 2018 | $4,733 | $95,970 | $31,920 | $64,050 |
| 2017 | $4,585 | $95,970 | $31,920 | $64,050 |
| 2016 | $4,446 | $95,970 | $31,920 | $64,050 |
| 2015 | $4,463 | $109,690 | $35,490 | $74,200 |
| 2014 | $4,374 | $109,690 | $35,490 | $74,200 |
Property History
| Date | Event | Price | List to Sale | Price per Sq Ft |
|---|---|---|---|---|
| 08/28/2025 08/28/25 | Price Changed | $311,500 | -4.7% | $309 / Sq Ft |
| 08/14/2025 08/14/25 | Price Changed | $326,900 | -2.4% | $324 / Sq Ft |
| 04/29/2025 04/29/25 | For Sale | $334,900 | -- | $332 / Sq Ft |
Purchase History
| Date | Type | Sale Price | Title Company |
|---|---|---|---|
| Quit Claim Deed | -- | None Available | |
| Quit Claim Deed | -- | None Available | |
| Quit Claim Deed | -- | -- | |
| Quit Claim Deed | -- | -- |
Mortgage History
| Date | Status | Loan Amount | Loan Type |
|---|---|---|---|
| Previous Owner | $20,000 | No Value Available | |
| Previous Owner | $75,000 | No Value Available | |
| Previous Owner | $47,000 | No Value Available |
Source: SmartMLS
MLS Number: 24091846
APN: WHAV-000059-000095
- 1 Rodney St
- 78 Nonquit St
- 81 Homeside Ave
- 194 Homeside Ave
- 60 Andrews St
- 0 Burwell & Woodfield Rd Unit 24051262
- 35 Terrace Ave
- 0 Burwell Rd
- 63 Glade St Unit C1
- 100 Yates St
- 39 Medford St
- 104 Terrace Ave
- 9 -31 Overlook St
- 107 Tuthill St
- 29 Birch St
- 1014 Campbell Ave Unit 14
- 14 Homestead Ave
- 161 W Spring St Unit C1
- 227 W Spring St
- 941 Campbell Ave
- 465 Tampa St
- 6 Kilborn St
- 112 Peabody St
- 301 Terrace Ave
- 272 Terrace Ave
- 57 Glade St Unit A2
- 15 Crest St
- 89 Coleman St Unit 531
- 25 Coleman St
- 1014 Campbell Ave Unit 20
- 13 Homestead Ave Unit 1
- 1049 Campbell Ave
- 24 Coleman St Unit K
- 24 Coleman St Unit M
- 26 Coleman St Unit K
- 169-171 W Spring St
- 941 1st Ave
- 178 Lamson St
- 880 First Ave Unit 1
- 131 Dogburn Rd
