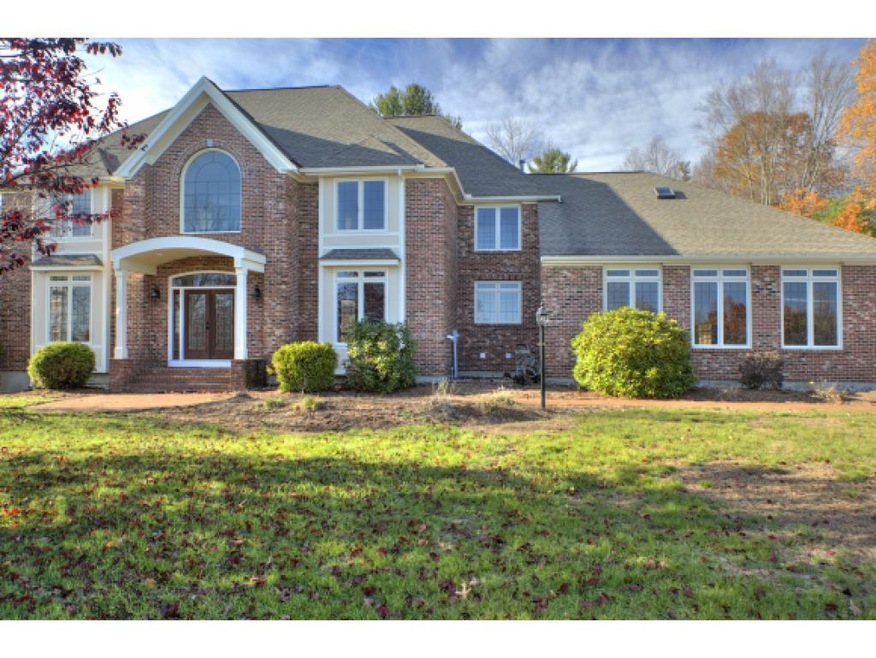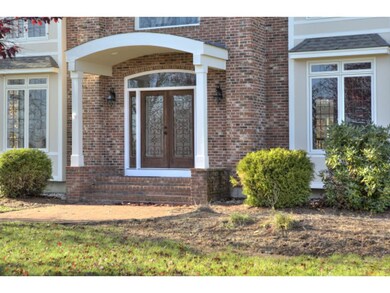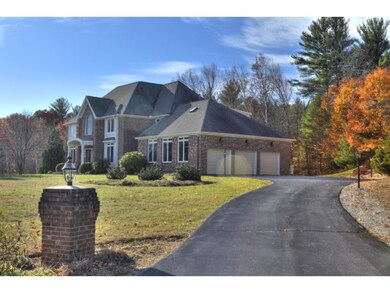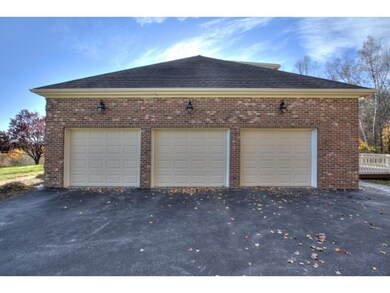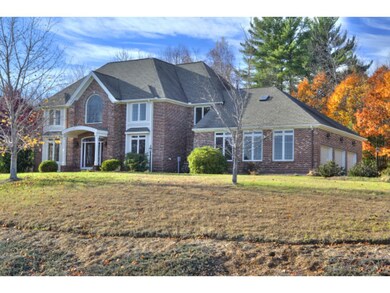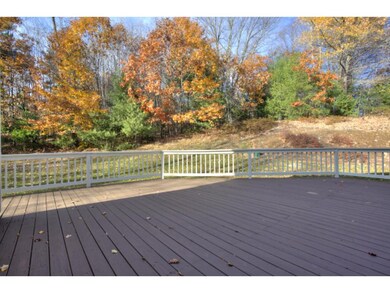
8 The Flume Amherst, NH 03031
Highlights
- Spa
- 6.81 Acre Lot
- Cathedral Ceiling
- Wilkins Elementary School Rated A
- Multiple Fireplaces
- Wood Flooring
About This Home
As of March 2016Home Sweet Home. Completely Renovated! You are not going to find this much home, at this price, anywhere that compares with The Flume. This home is not a short Sale just an incredible value. The home has been completely renovated and updated from the basement (potential in-law, or man cave) to the soaking tub in the Master. This home will not last. Make an appointment Today!
Home Details
Home Type
- Single Family
Est. Annual Taxes
- $20,330
Year Built
- 1997
Lot Details
- 6.81 Acre Lot
- Cul-De-Sac
- Lot Sloped Up
- Irrigation
- Property is zoned NR
Parking
- 3 Car Attached Garage
Home Design
- Brick Exterior Construction
- Concrete Foundation
- Shingle Roof
- Architectural Shingle Roof
Interior Spaces
- 2-Story Property
- Cathedral Ceiling
- Ceiling Fan
- Multiple Fireplaces
- Gas Fireplace
- Combination Kitchen and Living
- Fire and Smoke Detector
- Washer and Dryer Hookup
Kitchen
- Open to Family Room
- Double Oven
- Gas Cooktop
- Microwave
- Dishwasher
- Kitchen Island
Flooring
- Wood
- Carpet
- Ceramic Tile
Bedrooms and Bathrooms
- 5 Bedrooms
- Walk-In Closet
- Soaking Tub
Partially Finished Basement
- Heated Basement
- Walk-Out Basement
- Basement Fills Entire Space Under The House
- Connecting Stairway
- Basement Storage
Pool
- Spa
Utilities
- Heating System Uses Gas
- 200+ Amp Service
- Private Water Source
- Liquid Propane Gas Water Heater
- Septic Tank
Ownership History
Purchase Details
Purchase Details
Home Financials for this Owner
Home Financials are based on the most recent Mortgage that was taken out on this home.Purchase Details
Purchase Details
Home Financials for this Owner
Home Financials are based on the most recent Mortgage that was taken out on this home.Purchase Details
Home Financials for this Owner
Home Financials are based on the most recent Mortgage that was taken out on this home.Purchase Details
Purchase Details
Similar Homes in Amherst, NH
Home Values in the Area
Average Home Value in this Area
Purchase History
| Date | Type | Sale Price | Title Company |
|---|---|---|---|
| Quit Claim Deed | -- | None Available | |
| Quit Claim Deed | -- | None Available | |
| Quit Claim Deed | -- | None Available | |
| Quit Claim Deed | -- | None Available | |
| Quit Claim Deed | -- | None Available | |
| Quit Claim Deed | -- | None Available | |
| Quit Claim Deed | -- | None Available | |
| Deed | -- | -- | |
| Not Resolvable | $289,800 | -- | |
| Warranty Deed | $335,000 | -- | |
| Foreclosure Deed | $670,500 | -- | |
| Warranty Deed | $580,000 | -- | |
| Warranty Deed | $335,000 | -- | |
| Foreclosure Deed | $670,500 | -- | |
| Warranty Deed | $580,000 | -- |
Mortgage History
| Date | Status | Loan Amount | Loan Type |
|---|---|---|---|
| Previous Owner | $135,000 | Stand Alone Refi Refinance Of Original Loan | |
| Previous Owner | $591,375 | No Value Available | |
| Previous Owner | -- | No Value Available |
Property History
| Date | Event | Price | Change | Sq Ft Price |
|---|---|---|---|---|
| 03/24/2016 03/24/16 | Sold | $622,500 | -2.6% | $106 / Sq Ft |
| 01/30/2016 01/30/16 | Pending | -- | -- | -- |
| 11/04/2015 11/04/15 | For Sale | $639,000 | +120.5% | $109 / Sq Ft |
| 08/17/2015 08/17/15 | Sold | $289,800 | -13.5% | $56 / Sq Ft |
| 08/14/2015 08/14/15 | Sold | $335,000 | 0.0% | $65 / Sq Ft |
| 08/14/2015 08/14/15 | Pending | -- | -- | -- |
| 08/14/2015 08/14/15 | For Sale | $335,000 | -31.0% | $65 / Sq Ft |
| 06/09/2015 06/09/15 | Pending | -- | -- | -- |
| 09/29/2014 09/29/14 | For Sale | $485,300 | -- | $94 / Sq Ft |
Tax History Compared to Growth
Tax History
| Year | Tax Paid | Tax Assessment Tax Assessment Total Assessment is a certain percentage of the fair market value that is determined by local assessors to be the total taxable value of land and additions on the property. | Land | Improvement |
|---|---|---|---|---|
| 2024 | $20,330 | $886,600 | $271,000 | $615,600 |
| 2023 | $19,399 | $886,600 | $271,000 | $615,600 |
| 2022 | $18,734 | $886,600 | $271,000 | $615,600 |
| 2021 | $18,893 | $886,600 | $271,000 | $615,600 |
| 2020 | $19,668 | $690,600 | $217,300 | $473,300 |
| 2019 | $18,619 | $690,600 | $217,300 | $473,300 |
| 2018 | $18,805 | $690,600 | $217,300 | $473,300 |
| 2017 | $17,963 | $690,600 | $217,300 | $473,300 |
| 2016 | $17,334 | $690,600 | $217,300 | $473,300 |
| 2015 | $18,218 | $688,000 | $257,700 | $430,300 |
| 2014 | $18,342 | $688,000 | $257,700 | $430,300 |
| 2013 | $18,198 | $688,000 | $257,700 | $430,300 |
Agents Affiliated with this Home
-

Seller's Agent in 2016
Jesse Jean
EXP Realty
(603) 554-7311
3 in this area
75 Total Sales
-

Buyer's Agent in 2016
Kitten Stearns
Coldwell Banker Realty Bedford NH
(603) 471-0777
6 in this area
58 Total Sales
-

Seller's Agent in 2015
Dana Ford
LAER Realty Partners/Goffstown
(603) 731-7228
1 in this area
231 Total Sales
-
G
Seller's Agent in 2015
Gene Fennelly
East Key Realty
Map
Source: PrimeMLS
MLS Number: 4459190
APN: AMHS-000010-000030-000044
- 16 Pulpit Run
- 51 The Flume
- 89 Chestnut Hill Rd Unit ``1
- 24 Holly Hill Dr
- 76 Joppa Hill Rd
- 52 Pulpit Rd
- 11 McAfee Farm Rd
- 13 Holly Hill Dr
- 68 Perry Rd
- 25 Indian Rock Rd Unit 17-4-19
- 55 Indian Rock Rd
- 9 Baldwin Ln
- 32-4 Chestnut Hill Rd
- 32-1 Chestnut Hill Rd
- 3 Baldwin Ln
- 99 Pulpit Rd Unit 2
- 17-4-38 Boiling Kettle Ln Unit 17-4-38
- 12 Nathaniel Dr
- 17-4-31 Boiling Kettle Way Unit 17-4-31
- 48 Cider Mill Rd
