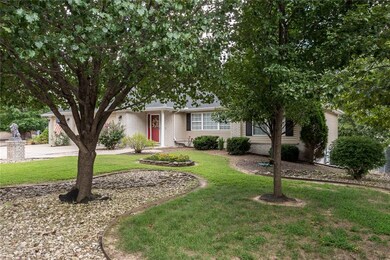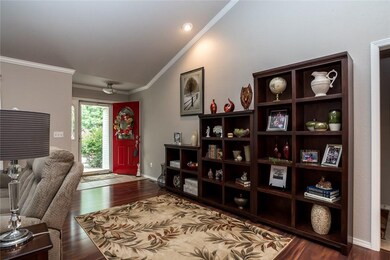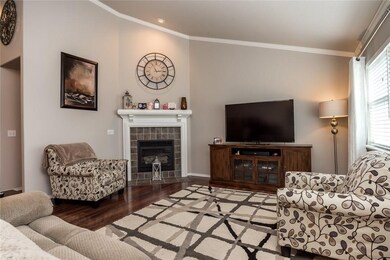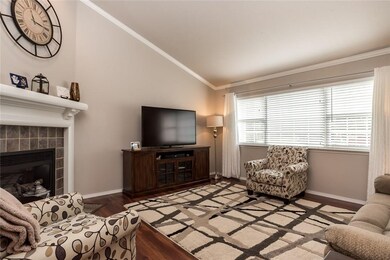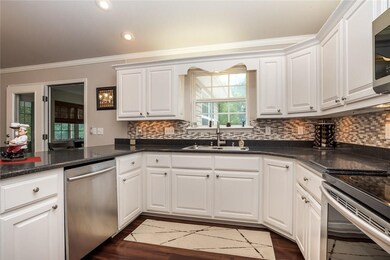
8 Thursby Ln Bella Vista, AR 72714
Highlights
- Outdoor Pool
- Traditional Architecture
- Sun or Florida Room
- Cooper Elementary School Rated A
- Cathedral Ceiling
- Music Room
About This Home
As of September 2016This home REALLY has it all: Super Convenient, Bella Vista location and Lot, Large 3 car garage, Remodeled kitchen with all new stove, dishwasher, microwave, countertops, soft close cabinets, new HVAC system, all new light fixtures, paint and flooring, enclosed sunroom and attached screened in porch. Large walkout basement for storage and/or shop. What more could you ask for? All living is on the main level and wood flooring is throughout the house except the sunroom.
Last Buyer's Agent
Pam Berry
Crye-Leike REALTORS-Bella Vista License #SA00074406

Home Details
Home Type
- Single Family
Est. Annual Taxes
- $1,890
Year Built
- Built in 2002
Lot Details
- 0.28 Acre Lot
- Back Yard Fenced
- Chain Link Fence
- Landscaped
Home Design
- Traditional Architecture
- Shingle Roof
- Architectural Shingle Roof
- Vinyl Siding
Interior Spaces
- 2,018 Sq Ft Home
- 1-Story Property
- Cathedral Ceiling
- Ceiling Fan
- Gas Log Fireplace
- Double Pane Windows
- Vinyl Clad Windows
- Blinds
- Home Office
- Library
- Music Room
- Workshop
- Sun or Florida Room
- Storage Room
- Washer and Dryer Hookup
Kitchen
- Eat-In Kitchen
- Microwave
- Dishwasher
- Solid Surface Countertops
- Disposal
Flooring
- Carpet
- Laminate
- Ceramic Tile
Bedrooms and Bathrooms
- 3 Bedrooms
- Walk-In Closet
- 2 Full Bathrooms
Finished Basement
- Walk-Out Basement
- Crawl Space
Parking
- 3 Car Attached Garage
- Garage Door Opener
Outdoor Features
- Outdoor Pool
- Enclosed patio or porch
Location
- City Lot
Utilities
- Central Heating and Cooling System
- Heat Pump System
- Propane
- Electric Water Heater
- Septic Tank
- Phone Available
- Cable TV Available
Listing and Financial Details
- Legal Lot and Block 2 / 9
Community Details
Overview
- Redwick Subdivision
Recreation
- Community Pool
Ownership History
Purchase Details
Home Financials for this Owner
Home Financials are based on the most recent Mortgage that was taken out on this home.Purchase Details
Home Financials for this Owner
Home Financials are based on the most recent Mortgage that was taken out on this home.Purchase Details
Home Financials for this Owner
Home Financials are based on the most recent Mortgage that was taken out on this home.Purchase Details
Purchase Details
Purchase Details
Purchase Details
Purchase Details
Purchase Details
Similar Homes in Bella Vista, AR
Home Values in the Area
Average Home Value in this Area
Purchase History
| Date | Type | Sale Price | Title Company |
|---|---|---|---|
| Warranty Deed | $202,500 | Waco Title Company | |
| Warranty Deed | $172,000 | Waco Title Company | |
| Warranty Deed | $163,000 | Waco Title Company | |
| Warranty Deed | $160,000 | -- | |
| Warranty Deed | $4,000 | -- | |
| Warranty Deed | $1,000 | -- | |
| Warranty Deed | $1,000 | -- | |
| Deed | -- | -- | |
| Warranty Deed | $5,000 | -- |
Mortgage History
| Date | Status | Loan Amount | Loan Type |
|---|---|---|---|
| Previous Owner | $28,079 | Unknown | |
| Previous Owner | $130,400 | New Conventional | |
| Previous Owner | $201,721 | FHA | |
| Previous Owner | $62,000 | Unknown | |
| Previous Owner | $152,800 | Adjustable Rate Mortgage/ARM |
Property History
| Date | Event | Price | Change | Sq Ft Price |
|---|---|---|---|---|
| 09/29/2016 09/29/16 | Sold | $202,500 | -1.2% | $100 / Sq Ft |
| 08/30/2016 08/30/16 | Pending | -- | -- | -- |
| 08/19/2016 08/19/16 | For Sale | $205,000 | +19.2% | $102 / Sq Ft |
| 06/25/2015 06/25/15 | Sold | $172,000 | -1.1% | $85 / Sq Ft |
| 06/01/2015 06/01/15 | For Sale | $174,000 | -- | $86 / Sq Ft |
Tax History Compared to Growth
Tax History
| Year | Tax Paid | Tax Assessment Tax Assessment Total Assessment is a certain percentage of the fair market value that is determined by local assessors to be the total taxable value of land and additions on the property. | Land | Improvement |
|---|---|---|---|---|
| 2024 | $2,446 | $79,371 | $1,600 | $77,771 |
| 2023 | $2,446 | $51,680 | $800 | $50,880 |
| 2022 | $2,150 | $51,680 | $800 | $50,880 |
| 2021 | $2,145 | $51,680 | $800 | $50,880 |
| 2020 | $2,167 | $39,910 | $600 | $39,310 |
| 2019 | $2,167 | $39,910 | $600 | $39,310 |
| 2018 | $2,192 | $39,910 | $600 | $39,310 |
| 2017 | $2,240 | $39,910 | $600 | $39,310 |
| 2016 | $2,240 | $39,910 | $600 | $39,310 |
| 2015 | $2,240 | $37,150 | $1,000 | $36,150 |
| 2014 | $1,890 | $37,150 | $1,000 | $36,150 |
Agents Affiliated with this Home
-
Nina Clare Helms

Seller's Agent in 2016
Nina Clare Helms
RE/MAX
(479) 381-0138
29 in this area
255 Total Sales
-
P
Buyer's Agent in 2016
Pam Berry
Crye-Leike REALTORS-Bella Vista
-
M
Seller's Agent in 2015
Moe Holm
Crye-Leike REALTORS-Bella Vista
-
L
Buyer's Agent in 2015
Louise Clemans
Crye-Leike REALTORS-Bella Vista
Map
Source: Northwest Arkansas Board of REALTORS®
MLS Number: 1024764
APN: 16-25851-000
- 0 Lambeth Dr
- 16 Penrith Dr
- 1 Durweston Ln
- 8 Kenilworth Dr
- 0 Thackery Ln
- 10 Tennyson Ln
- 7 Chudleigh Ln
- 21 Chudleigh Ln
- 9 Wantage Ln
- Lot 19 Bellingham Cir
- 12 Manchester Dr
- 22 Bellingham Ln
- 16 Thirsk Ln
- 74 Westbury Dr
- 30 Lambourn Dr
- 7 Thornbury Ln
- 3 Itetbury Ln
- 7 Mansfield Dr
- 3 Highworth Ln
- 56 Westbury Dr

