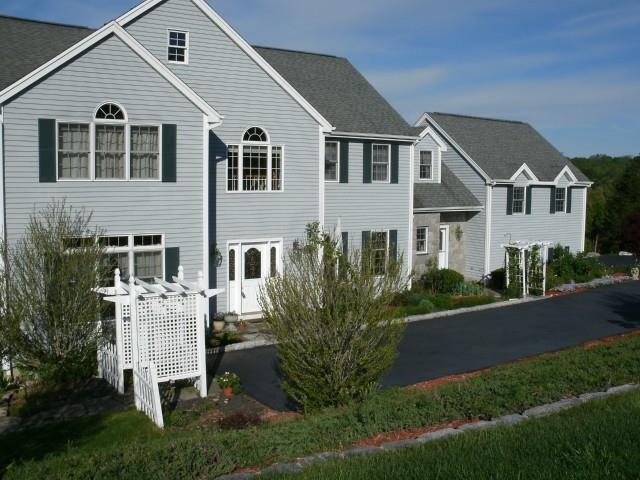
8 Trailing Ridge Rd Brookfield, CT 06804
Highlights
- 4.2 Acre Lot
- Colonial Architecture
- Attic
- Brookfield High School Rated A-
- Deck
- 1 Fireplace
About This Home
As of May 2025Stunning, 4-Bedroom, 3 Full/2 Half Bath Colonial On Cul-De-Sac And Private, 4.20 Acres. Fabulous Views, Expansive, 2-Tier Trek Deck, 3-Car Attached Garage, Bonus Room And Much More!
Home Details
Home Type
- Single Family
Est. Annual Taxes
- $13,218
Year Built
- Built in 1994
Lot Details
- 4.2 Acre Lot
- Sloped Lot
- Many Trees
Home Design
- Colonial Architecture
- Block Foundation
- Asphalt Shingled Roof
- Wood Siding
Interior Spaces
- 4,366 Sq Ft Home
- Central Vacuum
- 1 Fireplace
- Entrance Foyer
- Attic Fan
Kitchen
- Built-In Oven
- Cooktop
- Microwave
- Dishwasher
- Disposal
Bedrooms and Bathrooms
- 4 Bedrooms
Laundry
- Laundry Room
- Dryer
- Washer
Finished Basement
- Basement Fills Entire Space Under The House
- Sump Pump
Home Security
- Home Security System
- Storm Windows
- Storm Doors
Parking
- 3 Car Attached Garage
- Parking Deck
Outdoor Features
- Deck
Schools
- Center Elementary School
- Whisconier Middle School
- Brookfield High School
Utilities
- Zoned Heating and Cooling
- Heating System Uses Oil
- Private Company Owned Well
Community Details
- No Home Owners Association
Ownership History
Purchase Details
Home Financials for this Owner
Home Financials are based on the most recent Mortgage that was taken out on this home.Purchase Details
Home Financials for this Owner
Home Financials are based on the most recent Mortgage that was taken out on this home.Purchase Details
Home Financials for this Owner
Home Financials are based on the most recent Mortgage that was taken out on this home.Purchase Details
Similar Home in Brookfield, CT
Home Values in the Area
Average Home Value in this Area
Purchase History
| Date | Type | Sale Price | Title Company |
|---|---|---|---|
| Warranty Deed | $889,999 | None Available | |
| Warranty Deed | $56,500 | -- | |
| Warranty Deed | $56,500 | -- | |
| Warranty Deed | $487,500 | -- | |
| Warranty Deed | $487,500 | -- | |
| Warranty Deed | $501,500 | -- | |
| Warranty Deed | $501,500 | -- |
Mortgage History
| Date | Status | Loan Amount | Loan Type |
|---|---|---|---|
| Open | $711,999 | Purchase Money Mortgage | |
| Previous Owner | $30,000 | No Value Available | |
| Previous Owner | $270,000 | No Value Available | |
| Previous Owner | $312,500 | Unknown |
Property History
| Date | Event | Price | Change | Sq Ft Price |
|---|---|---|---|---|
| 05/28/2025 05/28/25 | Sold | $889,999 | -1.0% | $159 / Sq Ft |
| 04/01/2025 04/01/25 | For Sale | $899,000 | +59.1% | $160 / Sq Ft |
| 04/25/2013 04/25/13 | Sold | $565,000 | -5.7% | $129 / Sq Ft |
| 03/26/2013 03/26/13 | Pending | -- | -- | -- |
| 01/22/2013 01/22/13 | For Sale | $599,000 | -- | $137 / Sq Ft |
Tax History Compared to Growth
Tax History
| Year | Tax Paid | Tax Assessment Tax Assessment Total Assessment is a certain percentage of the fair market value that is determined by local assessors to be the total taxable value of land and additions on the property. | Land | Improvement |
|---|---|---|---|---|
| 2024 | $15,854 | $568,260 | $175,720 | $392,540 |
| 2023 | $15,263 | $568,260 | $175,720 | $392,540 |
| 2022 | $14,707 | $568,260 | $175,720 | $392,540 |
| 2021 | $15,454 | $513,430 | $195,420 | $318,010 |
| 2020 | $4,336 | $513,430 | $195,420 | $318,010 |
| 2019 | $14,961 | $513,430 | $195,420 | $318,010 |
| 2018 | $4,306 | $513,430 | $195,420 | $318,010 |
| 2017 | $14,012 | $513,430 | $195,420 | $318,010 |
| 2016 | $14,220 | $538,630 | $206,260 | $332,370 |
| 2015 | $13,843 | $538,630 | $206,260 | $332,370 |
| 2014 | $13,843 | $538,630 | $206,260 | $332,370 |
Agents Affiliated with this Home
-
Kellie Martone

Seller's Agent in 2025
Kellie Martone
William Pitt
(203) 948-1034
61 in this area
141 Total Sales
-
Ashka Patel
A
Buyer's Agent in 2025
Ashka Patel
Hegarty & Co Real Estate
(732) 331-4587
1 in this area
1 Total Sale
-
Elizabeth Newnham

Buyer's Agent in 2013
Elizabeth Newnham
William Pitt
(203) 994-4123
7 in this area
115 Total Sales
Map
Source: SmartMLS
MLS Number: 99014762
APN: BROO-000014H-000000-000049
- 6 Obtuse Rd S
- 12 Fawn Ridge Dr
- 3 Newbury Rd
- 3 Autumn Ridge Rd
- 26 Hunting Ridge Rd
- 2 Autumn Ridge Rd
- 31 Obtuse Rd S
- 24 Hunting Ridge Rd
- 23 Cedarbrook Rd Unit 23
- 4 Whisconier Village Unit 4
- 6 Pond View Dr
- 29 Whisconier Village Unit 29
- 3 Red Barn Ln
- 10 Edna Ct
- 41 High Ridge Rd
- 98 Whisconier Rd
- 16 Old Hawleyville Rd
- 16 Dairy Farm Dr
- 6 High Ridge Grove
- 18 Brookside Ct Unit 18
