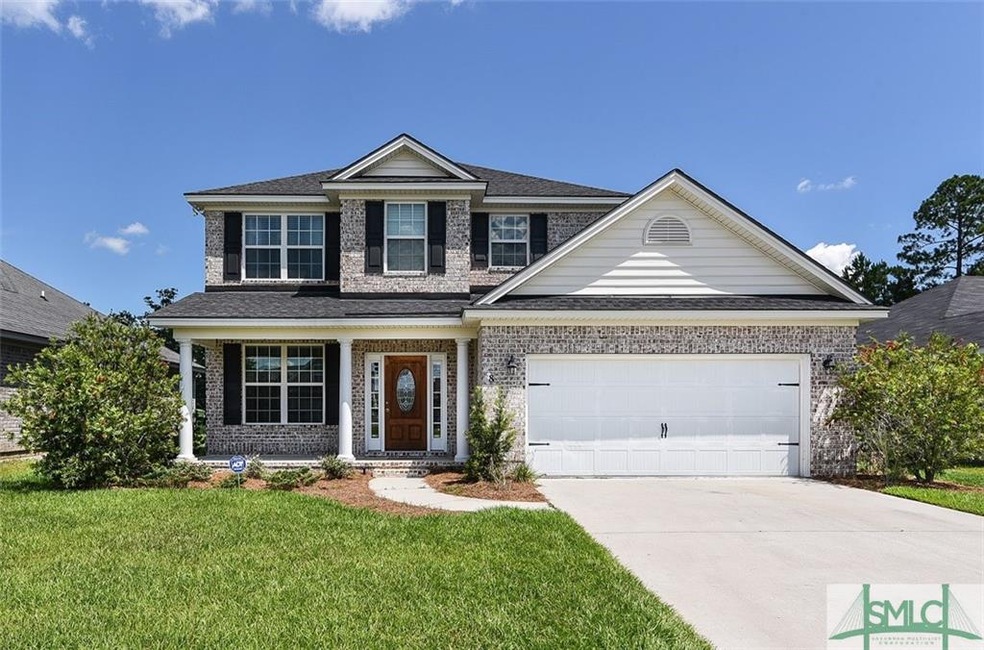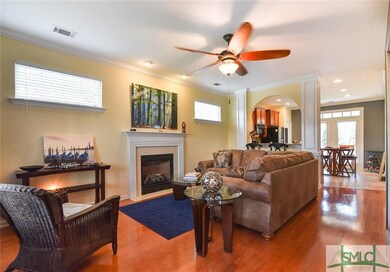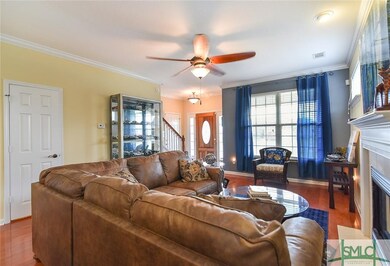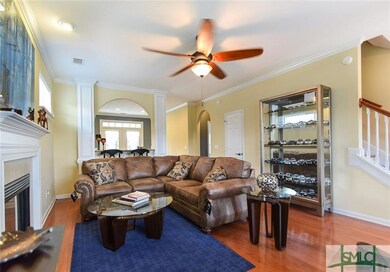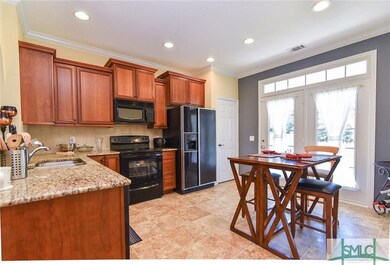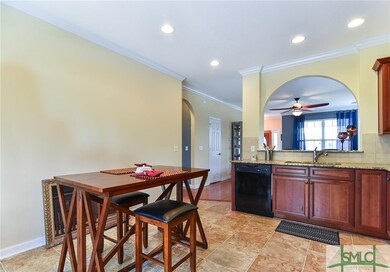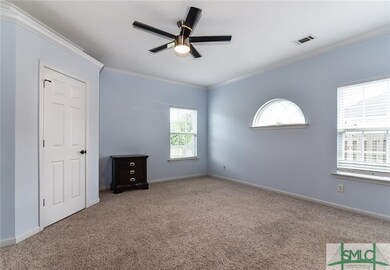
8 Tranquil Place Pooler, GA 31322
Highlights
- Home fronts a lagoon or estuary
- Traditional Architecture
- Breakfast Area or Nook
- Primary Bedroom Suite
- Main Floor Primary Bedroom
- Fenced Yard
About This Home
As of July 2017Beautiful brick home with lagoon view in Harmony! Kitchen with granite countertops, custom cabinets, breakfast bar and eat-in area. Kitchen opens up to spacious backyard that is fully fenced with patio. Great Room has gorgeous hardwood floors and fireplace. Nice trim and arched accents in kitchen and entrance to Master Suite. Master Suite is located on main level and has walk-in closet and large Master Bath with double vanities, jacuzzi tub and separate shower. 4 other bedrooms, 2 full bathrooms and Laundry Room upstairs. One of the bedrooms is currently set-up as a den with hardwood floors. Immaculate garage with painted floor and walls with 2 ceiling fans. Rainbird four zone sprinkler system.
Last Agent to Sell the Property
Keller Williams Coastal Area P License #216186 Listed on: 05/19/2017

Home Details
Home Type
- Single Family
Est. Annual Taxes
- $2,318
Year Built
- Built in 2007
Lot Details
- 7,405 Sq Ft Lot
- Lot Dimensions are 60 x 120
- Home fronts a lagoon or estuary
- Fenced Yard
- Wood Fence
- Interior Lot
- Sprinkler System
HOA Fees
- $38 Monthly HOA Fees
Home Design
- Traditional Architecture
- Low Country Architecture
- Brick Exterior Construction
- Asphalt Roof
Interior Spaces
- 2,012 Sq Ft Home
- 2-Story Property
- Recessed Lighting
- Gas Fireplace
- Great Room with Fireplace
- Pull Down Stairs to Attic
Kitchen
- Breakfast Area or Nook
- Breakfast Bar
- Convection Oven
- Microwave
- Dishwasher
- Disposal
Bedrooms and Bathrooms
- 5 Bedrooms
- Primary Bedroom on Main
- Primary Bedroom Suite
- Dual Vanity Sinks in Primary Bathroom
- Garden Bath
- Separate Shower
Laundry
- Laundry Room
- Laundry on upper level
- Washer and Dryer Hookup
Parking
- 2 Car Attached Garage
- Automatic Garage Door Opener
Outdoor Features
- Open Patio
- Porch
Schools
- West Chatham Elementary And Middle School
- New Hampstead High School
Utilities
- Central Heating and Cooling System
- Electric Water Heater
- Cable TV Available
Listing and Financial Details
- Assessor Parcel Number 5-1010F-03-044
Community Details
Recreation
- Community Playground
Ownership History
Purchase Details
Home Financials for this Owner
Home Financials are based on the most recent Mortgage that was taken out on this home.Purchase Details
Home Financials for this Owner
Home Financials are based on the most recent Mortgage that was taken out on this home.Purchase Details
Purchase Details
Home Financials for this Owner
Home Financials are based on the most recent Mortgage that was taken out on this home.Purchase Details
Purchase Details
Similar Homes in Pooler, GA
Home Values in the Area
Average Home Value in this Area
Purchase History
| Date | Type | Sale Price | Title Company |
|---|---|---|---|
| Warranty Deed | $220,000 | -- | |
| Warranty Deed | $209,500 | -- | |
| Warranty Deed | -- | -- | |
| Gift Deed | -- | -- | |
| Deed | $190,000 | -- | |
| Deed | $190,000 | -- | |
| Deed | $1,457,040 | -- | |
| Deed | $1,920,000 | -- |
Mortgage History
| Date | Status | Loan Amount | Loan Type |
|---|---|---|---|
| Open | $230,214 | VA | |
| Closed | $225,040 | No Value Available | |
| Closed | $195,000 | VA | |
| Previous Owner | $209,500 | VA | |
| Previous Owner | $185,183 | FHA |
Property History
| Date | Event | Price | Change | Sq Ft Price |
|---|---|---|---|---|
| 07/07/2017 07/07/17 | Sold | $220,000 | -2.2% | $109 / Sq Ft |
| 06/23/2017 06/23/17 | Pending | -- | -- | -- |
| 05/19/2017 05/19/17 | For Sale | $224,900 | +7.4% | $112 / Sq Ft |
| 05/27/2015 05/27/15 | Sold | $209,500 | -0.2% | $105 / Sq Ft |
| 03/30/2015 03/30/15 | Pending | -- | -- | -- |
| 03/19/2015 03/19/15 | For Sale | $210,000 | -- | $106 / Sq Ft |
Tax History Compared to Growth
Tax History
| Year | Tax Paid | Tax Assessment Tax Assessment Total Assessment is a certain percentage of the fair market value that is determined by local assessors to be the total taxable value of land and additions on the property. | Land | Improvement |
|---|---|---|---|---|
| 2024 | -- | $155,320 | $26,000 | $129,320 |
| 2023 | -- | $123,440 | $11,200 | $112,240 |
| 2022 | $2,836 | $110,760 | $11,200 | $99,560 |
| 2021 | $2,836 | $96,960 | $11,200 | $85,760 |
| 2020 | $2,790 | $94,320 | $11,200 | $83,120 |
| 2019 | $2,790 | $87,920 | $11,200 | $76,720 |
| 2018 | $2,730 | $84,920 | $11,200 | $73,720 |
| 2017 | $234 | $85,360 | $11,200 | $74,160 |
| 2016 | $2,689 | $83,800 | $11,145 | $72,655 |
| 2015 | $2,318 | $71,880 | $11,200 | $60,680 |
| 2014 | -- | $71,920 | $0 | $0 |
Agents Affiliated with this Home
-

Seller's Agent in 2017
MARY ANN FORRESTER
Keller Williams Coastal Area P
(912) 663-9161
50 Total Sales
-

Buyer's Agent in 2017
Sharon Miller
ERA Southeast Coastal
(912) 308-5572
1 in this area
81 Total Sales
-

Seller's Agent in 2015
Chelsea Phillips
Six Bricks LLC
(912) 332-0465
10 in this area
454 Total Sales
Map
Source: Savannah Multi-List Corporation
MLS Number: 174318
APN: 51010F03044
- 22 Tranquil Place
- 9 Melody Dr
- 117 Barrington Rd
- 230 Opus Ct
- 248 Opus Ct
- 30 Melody Dr
- 232 Harmony Blvd
- 310 Gallery Way
- 32 Melody Dr
- 112 Sonata Cir
- 239 Harmony Blvd
- 24 Gentry St
- 133 Raindance Rd
- 345 Sonoma Dr
- 172 Sonata Cir
- 111 Tappan Zee Dr
- 2504 Quacco Rd
- 260 Harmony Blvd
- 74 Woodford Reserve Dr
- 230 Ventura Place
